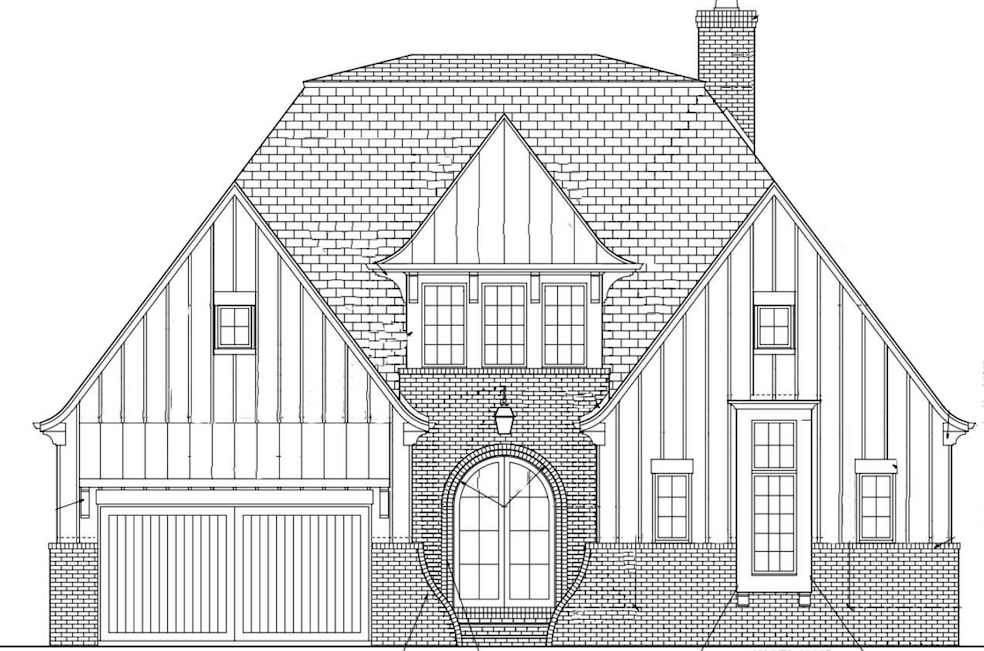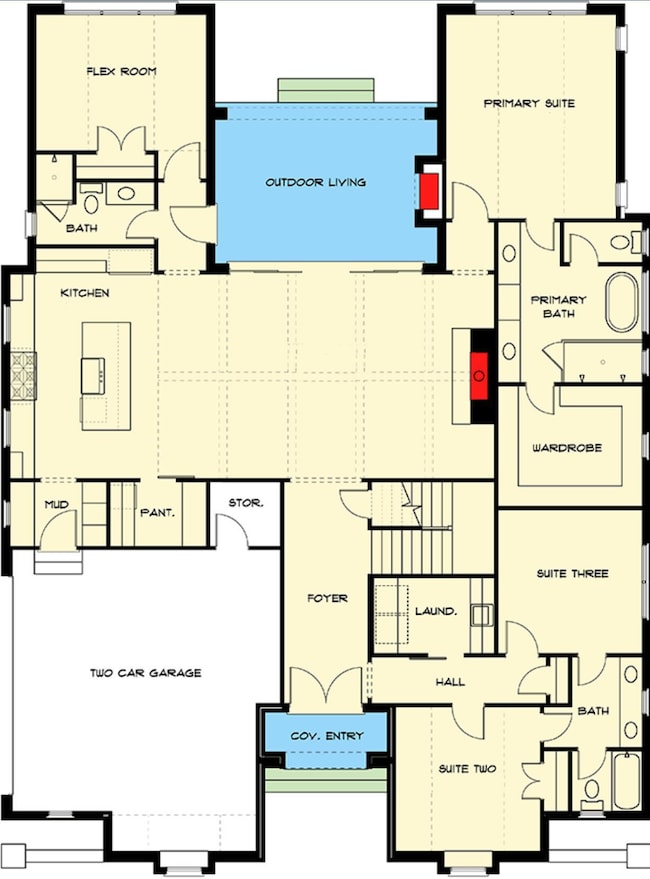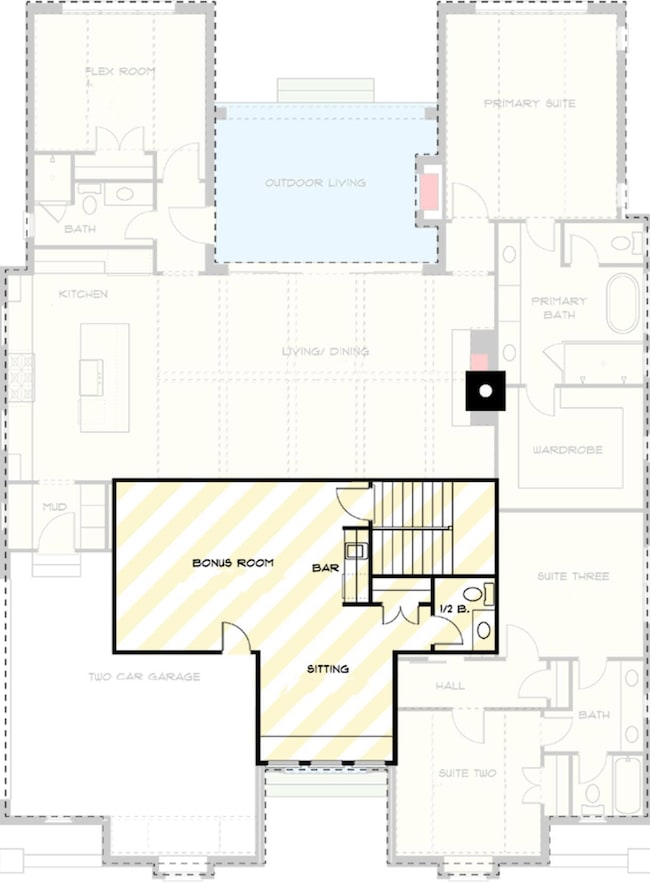8063 Sir Oliphant Way Ooltewah, TN 37363
Estimated payment $5,439/month
Highlights
- Under Construction
- Pasture Views
- Main Floor Primary Bedroom
- Ooltewah Elementary School Rated A-
- Clubhouse
- Bonus Room
About This Home
Welcome to 8063 Sir Oliphant Way, a beautifully designed home tucked away in the exclusive Reserves at Canterbury Fields. This thoughtfully crafted residence offers over 3,000 square feet of luxurious living space, designed to meet the needs of modern life with elegance and ease.
Step inside and you'll immediately notice the attention to detail—from the spacious open layout to the seamless blend of comfort and style. The main living area is filled with natural light and flows effortlessly into the kitchen and dining areas, making it ideal for both everyday living and entertaining guests.
Featuring 3 generously sized bedrooms, each with its own en suite or nearby bath, this home ensures comfort and privacy for all. The primary suite is a true retreat with a spa-inspired bathroom and a walk-in closet you'll love.
Need more space? You've got it! A dedicated office provides the perfect work-from-home setup, while the bonus room can be tailored to fit your lifestyle—think media room, home gym, or playroom.
One of the standout features is the 12-foot accordion door that opens up to your private outdoor living space—creating a stunning indoor-outdoor flow that's perfect for relaxing evenings or entertaining under the stars.
Situated in a quiet cul-de-sac, this home also offers a 2-car garage, elegant finishes throughout, and all the charm of one of Ooltewah's most desirable neighborhoods.
Don't miss this opportunity to make 8063 Sir Oliphant Way your forever home. Schedule your private showing today and experience refined living in The Reserves at Canterbury Fields.
This home is currently under construction, and the actual house plan varies from the base plan shown. All plans are subject to change at the builder's discretion. Owner/Agent-Personal Interest
Home Details
Home Type
- Single Family
Est. Annual Taxes
- $280
Year Built
- Built in 2025 | Under Construction
Lot Details
- 0.4 Acre Lot
- Lot Dimensions are 33x185x181x166
- Property fronts a county road
- Cul-De-Sac
- Level Lot
HOA Fees
- $167 Monthly HOA Fees
Parking
- 2 Car Attached Garage
- Parking Accessed On Kitchen Level
- Front Facing Garage
- Garage Door Opener
- Driveway
Property Views
- Pasture
- Mountain
Home Design
- Slab Foundation
- Shingle Roof
- Stone
Interior Spaces
- 3,065 Sq Ft Home
- 1.5-Story Property
- Ceiling Fan
- Gas Log Fireplace
- Vinyl Clad Windows
- Insulated Windows
- Living Room
- Home Office
- Bonus Room
- Fire and Smoke Detector
Kitchen
- Free-Standing Gas Range
- Microwave
- Dishwasher
- Kitchen Island
- Disposal
Flooring
- Carpet
- Tile
- Luxury Vinyl Tile
Bedrooms and Bathrooms
- 3 Bedrooms
- Primary Bedroom on Main
- Walk-In Closet
- Soaking Tub
- Bathtub with Shower
- Separate Shower
Laundry
- Laundry Room
- Laundry on main level
- Washer and Electric Dryer Hookup
Outdoor Features
- Covered Patio or Porch
- Rain Gutters
Schools
- Ooltewah Elementary School
- Hunter Middle School
- Ooltewah High School
Farming
- Bureau of Land Management Grazing Rights
Utilities
- Central Heating and Cooling System
- Heating System Uses Natural Gas
- Gas Available
- Water Heater
Listing and Financial Details
- Assessor Parcel Number 104f A 030
Community Details
Overview
- $1,500 Initiation Fee
- Built by K & M Homes
- The Reserves At Canterbury Fields Subdivision
Amenities
- Clubhouse
Recreation
- Community Pool
Map
Home Values in the Area
Average Home Value in this Area
Tax History
| Year | Tax Paid | Tax Assessment Tax Assessment Total Assessment is a certain percentage of the fair market value that is determined by local assessors to be the total taxable value of land and additions on the property. | Land | Improvement |
|---|---|---|---|---|
| 2024 | $280 | $12,500 | $0 | $0 |
| 2023 | $280 | $12,500 | $0 | $0 |
Property History
| Date | Event | Price | List to Sale | Price per Sq Ft |
|---|---|---|---|---|
| 08/06/2025 08/06/25 | For Sale | $998,000 | -- | $326 / Sq Ft |
Purchase History
| Date | Type | Sale Price | Title Company |
|---|---|---|---|
| Warranty Deed | $150,000 | Warranty Title |
Mortgage History
| Date | Status | Loan Amount | Loan Type |
|---|---|---|---|
| Open | $691,650 | Construction |
Source: Greater Chattanooga REALTORS®
MLS Number: 1518195
APN: 104F-A-030
- 8063 Sir Oliphant Way Unit Lot 28
- 8089 Sir Oliphant Way Unit Lot 26
- 8089 Sir Oliphant Way
- 8097 Sir Oliphant Way Unit Lot 25
- 8097 Sir Oliphant Way
- 8112 Sir Oliphant Way Unit Lot 32
- 8112 Sir Oliphant Way
- 8126 Sir Oliphant Way Unit Lot 33
- 8126 Sir Oliphant Way
- 8163 Sir Oliphant Way Unit Lot 14
- 8163 Sir Oliphant Way
- 8721 Palamon Place
- 8721 Palamon Place Unit Lot 17
- 8735 Palamon Place Unit Lot 16
- 8735 Palamon Place
- 8743 Palamon Place
- 8743 Palamon Place Unit Lot 15
- 8248 Towncreek Cir
- 8878 Wilson Creek Dr
- 8859 Seven Lakes Dr
- 8097 Sir Oliphant Way Unit Lot 25
- 8097 Sir Oliphant Way
- 8185 Double Eagle Ct
- 8197 Double Eagle Ct
- 8209 Double Eagle Ct
- 8153 Double Eagle Ct
- 7142 Tailgate Loop
- 8198 Double Eagle Ct
- 8802 McKenzie Farm Dr
- 7448 Miss Madison Way
- 8746 Knolling Loop
- 8229 Pierpoint Dr
- 7701 Elizabeth Way Dr Unit 4
- 8559 Raspberry Way
- 7994 Bridle Brook Ct
- 5555 Crooked Creek Dr
- 7527 Passport Dr
- 6411 Ramsey Rd
- 9225 Amos Rd
- 7216 Old Bug Ln



