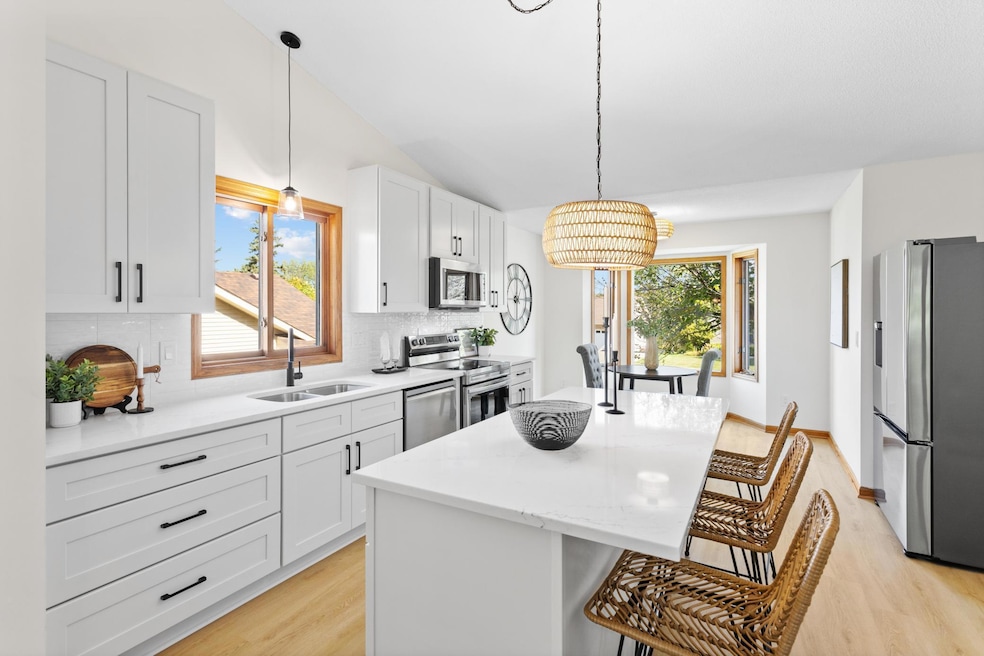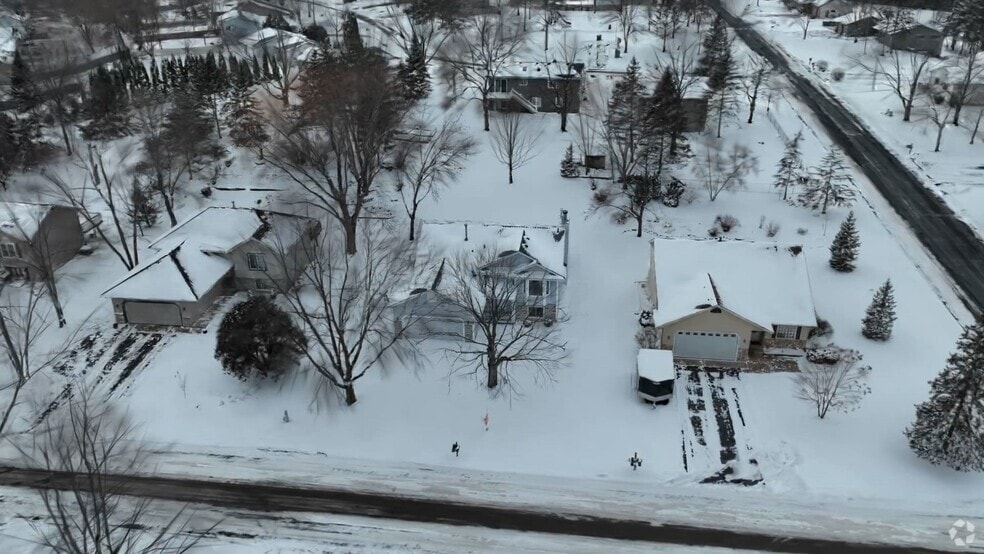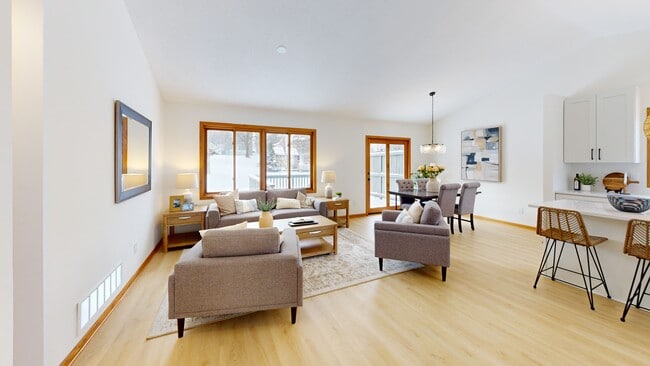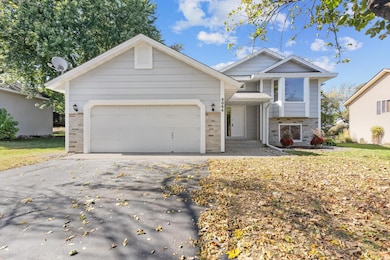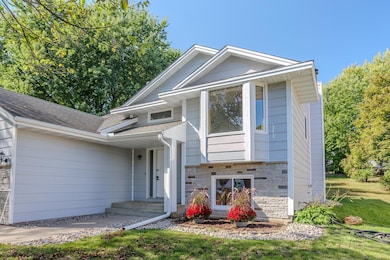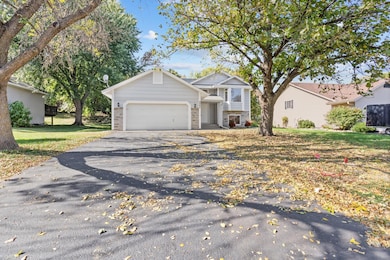
8064 Narcissus St Victoria, MN 55386
Estimated payment $2,682/month
Total Views
13,205
4
Beds
2
Baths
1,884
Sq Ft
$239
Price per Sq Ft
Highlights
- Deck
- Main Floor Primary Bedroom
- The kitchen features windows
- Victoria Elementary School Rated A-
- No HOA
- 2 Car Attached Garage
About This Home
Welcome to this beautifully reimagined home, perfectly situated in the heart of Victoria! Inside and out, it has been thoughtfully updated with an open-concept floor plan, a brand-new kitchen with all appliances, stylishly renovated bathrooms, modern but cozy lighting, and sleek LVT flooring. Step outside to enjoy the refreshed deck and spacious lot adorned with mature trees.
Just a short stroll from Lions Park and the charming shops and restaurants of downtown Victoria.
Don’t miss the chance to make it yours!
Home Details
Home Type
- Single Family
Est. Annual Taxes
- $3,880
Year Built
- Built in 1990
Lot Details
- 0.28 Acre Lot
- Lot Dimensions are 155x80
Parking
- 2 Car Attached Garage
Home Design
- Bi-Level Home
- Vinyl Siding
Interior Spaces
- Wood Burning Fireplace
- Brick Fireplace
- Entrance Foyer
- Family Room with Fireplace
- Living Room
- Dining Room
Kitchen
- Range
- Microwave
- Dishwasher
- The kitchen features windows
Bedrooms and Bathrooms
- 4 Bedrooms
- Primary Bedroom on Main
Laundry
- Dryer
- Washer
Finished Basement
- Sump Pump
- Natural lighting in basement
Additional Features
- Deck
- Forced Air Heating and Cooling System
Community Details
- No Home Owners Association
- Katy Hills Fourth Add Subdivision
Listing and Financial Details
- Assessor Parcel Number 652840020
3D Interior and Exterior Tours
Floorplans
Map
Create a Home Valuation Report for This Property
The Home Valuation Report is an in-depth analysis detailing your home's value as well as a comparison with similar homes in the area
Home Values in the Area
Average Home Value in this Area
Tax History
| Year | Tax Paid | Tax Assessment Tax Assessment Total Assessment is a certain percentage of the fair market value that is determined by local assessors to be the total taxable value of land and additions on the property. | Land | Improvement |
|---|---|---|---|---|
| 2025 | $3,880 | $337,000 | $105,000 | $232,000 |
| 2024 | $3,936 | $330,100 | $100,000 | $230,100 |
| 2023 | $3,898 | $332,600 | $100,000 | $232,600 |
| 2022 | $3,724 | $332,800 | $100,500 | $232,300 |
| 2021 | $3,550 | $270,100 | $83,500 | $186,600 |
| 2020 | $3,630 | $244,100 | $83,500 | $160,600 |
| 2019 | $3,206 | $227,100 | $79,500 | $147,600 |
| 2018 | $2,702 | $227,100 | $79,500 | $147,600 |
| 2017 | $2,780 | $217,300 | $69,700 | $147,600 |
| 2016 | $2,802 | $192,700 | $0 | $0 |
| 2015 | $2,550 | $177,800 | $0 | $0 |
| 2014 | $2,550 | $161,800 | $0 | $0 |
Source: Public Records
Property History
| Date | Event | Price | List to Sale | Price per Sq Ft |
|---|---|---|---|---|
| 11/13/2025 11/13/25 | Price Changed | $449,900 | -2.2% | $239 / Sq Ft |
| 11/06/2025 11/06/25 | Price Changed | $459,900 | -1.1% | $244 / Sq Ft |
| 10/29/2025 10/29/25 | Price Changed | $464,900 | -2.1% | $247 / Sq Ft |
| 10/22/2025 10/22/25 | Price Changed | $474,900 | -2.1% | $252 / Sq Ft |
| 10/10/2025 10/10/25 | Price Changed | $484,900 | -2.0% | $257 / Sq Ft |
| 10/04/2025 10/04/25 | For Sale | $494,900 | -- | $263 / Sq Ft |
Source: NorthstarMLS
Purchase History
| Date | Type | Sale Price | Title Company |
|---|---|---|---|
| Warranty Deed | $290,700 | Titlesmart |
Source: Public Records
About the Listing Agent
Devon's Other Listings
Source: NorthstarMLS
MLS Number: 6796493
APN: 65.2840020
Nearby Homes
- Itasca Plan at Brookmoore
- Clearwater Plan at Brookmoore
- Bristol Plan at Brookmoore
- Vanderbilt Plan at Brookmoore
- McKinley Plan at Brookmoore
- Springfield Plan at Brookmoore
- Lewis Plan at Brookmoore
- 5055 Kerber Ct
- 8345 Grace Ct
- 1240 78th St
- 1255 78th St
- 8101 Victoria Dr
- 4651 Obsidian Way
- 4679 Obsidian Way
- 4707 Obsidian Way
- 7872 Jade Ln
- 982 Victoria Greens Blvd
- 1045 Roselyn Dr
- 1778 Green Crest Dr
- 7688 77th Place
- 1519 82nd St
- 1699 Steiger Lake Ln
- 7980 Rose St
- 7872 Jade Ln
- 2000 Stieger Lake Ln
- 1627 Fox Hunt Way
- 9337 Bridle Way
- 9652 Canter Ct
- 5253 Trotter Trail
- 1202 Adrian Dr
- 1600 Clover Ridge
- 3 Oakridge Dr
- 3200 Clover Ridge Dr
- 2915 Clover Ridge Dr
- 5380 Robinwood Ct
- 3100 N Chestnut St
- 10427 Robinwood Ct
- 5539 Welter Way
- 3000 N Chestnut St
- 2397 Molnau Ct
