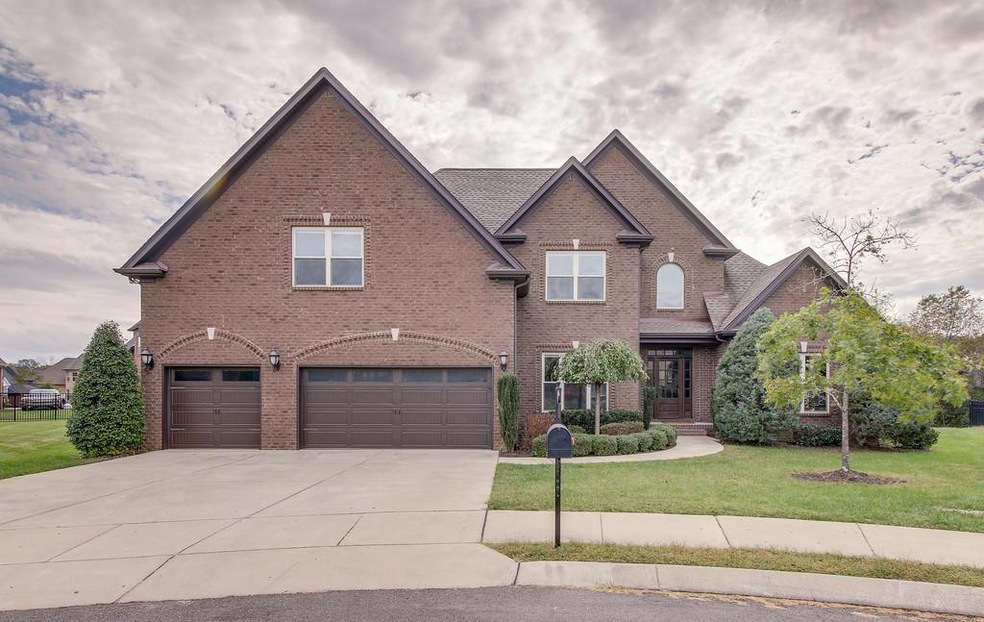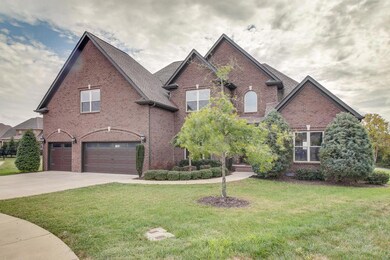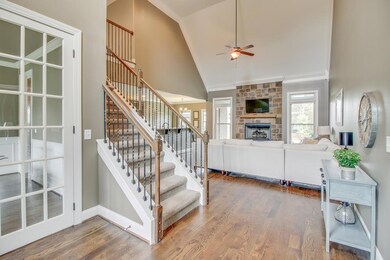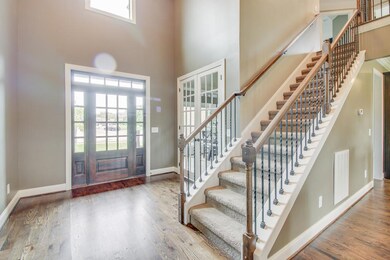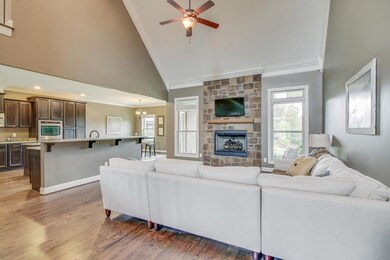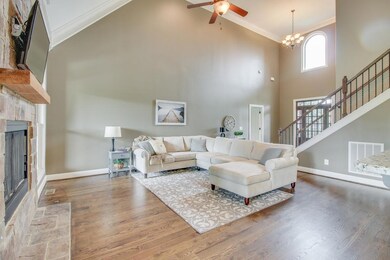
8065 Fenwick Ln Spring Hill, TN 37174
Estimated Value: $777,000 - $806,000
Highlights
- Traditional Architecture
- 3 Car Attached Garage
- Walk-In Closet
- Double Oven
- Wet Bar
- Cooling Available
About This Home
As of January 2018All brick, 4 bedroom, Office, Master w/his and her closets/sitting room and 2nd bedroom Down, Two full baths down.Two Story Foyer, Vaulted family room w/FP,Formal Dining, Dark Stained Hardwood floors and wood tread stairs, Granite kitchen counters, impressive tile and trim package throughout, massive BONUS w/wet bar over 3 car garage.
Last Agent to Sell the Property
eXp Realty Brokerage Phone: 6154384941 License #292319,282009 Listed on: 10/11/2017

Last Buyer's Agent
NONMLS NONMLS
License #2211
Home Details
Home Type
- Single Family
Est. Annual Taxes
- $2,553
Year Built
- Built in 2012
Lot Details
- 0.3 Acre Lot
- Lot Dimensions are 47.5 x 124.9
HOA Fees
- $33 Monthly HOA Fees
Parking
- 3 Car Attached Garage
- Garage Door Opener
Home Design
- Traditional Architecture
- Brick Exterior Construction
- Asphalt Roof
- Hardboard
Interior Spaces
- 3,328 Sq Ft Home
- Property has 1 Level
- Wet Bar
- Ceiling Fan
- Living Room with Fireplace
- Crawl Space
Kitchen
- Double Oven
- Microwave
- Dishwasher
- Disposal
Flooring
- Carpet
- Tile
Bedrooms and Bathrooms
- 4 Bedrooms | 2 Main Level Bedrooms
- Walk-In Closet
- 3 Full Bathrooms
Outdoor Features
- Patio
Schools
- Longview Elementary School
- Heritage Middle School
- Independence High School
Utilities
- Cooling Available
- Central Heating
- Heating System Uses Natural Gas
- Underground Utilities
Listing and Financial Details
- Assessor Parcel Number 094153O F 01500 00004153O
Community Details
Overview
- Arbors @ Autumn Ridge Ph 1 Subdivision
Recreation
- Community Playground
Ownership History
Purchase Details
Home Financials for this Owner
Home Financials are based on the most recent Mortgage that was taken out on this home.Purchase Details
Home Financials for this Owner
Home Financials are based on the most recent Mortgage that was taken out on this home.Purchase Details
Home Financials for this Owner
Home Financials are based on the most recent Mortgage that was taken out on this home.Purchase Details
Home Financials for this Owner
Home Financials are based on the most recent Mortgage that was taken out on this home.Purchase Details
Home Financials for this Owner
Home Financials are based on the most recent Mortgage that was taken out on this home.Similar Homes in the area
Home Values in the Area
Average Home Value in this Area
Purchase History
| Date | Buyer | Sale Price | Title Company |
|---|---|---|---|
| Grindstaff Jared D | $566,000 | None Available | |
| Kennedy William Harris | $421,950 | Stewart Title Co Tennessee D | |
| Vaubel David D | $350,000 | None Available | |
| Macgregor Jennifer R | $327,254 | Mid State Title & Escrow Inc | |
| Firm Foundation Custom Homes Llc | -- | Mid State Title & Escrow Inc | |
| Whittenburg Chadrick E | $55,000 | Mid State Title & Escrow Inc |
Mortgage History
| Date | Status | Borrower | Loan Amount |
|---|---|---|---|
| Open | Grindstaff Jared Daniel | $30,000 | |
| Open | Grindstaff Jared D | $416,000 | |
| Previous Owner | Kennedy William Harris | $337,520 | |
| Previous Owner | Vaubel David D | $332,500 | |
| Previous Owner | Macgregor Jennifer R | $261,803 | |
| Previous Owner | Whittenburg Chadrick E | $238,400 |
Property History
| Date | Event | Price | Change | Sq Ft Price |
|---|---|---|---|---|
| 06/02/2020 06/02/20 | Pending | -- | -- | -- |
| 04/18/2020 04/18/20 | For Sale | $281,100 | -33.4% | $84 / Sq Ft |
| 01/22/2018 01/22/18 | Sold | $421,950 | -- | $127 / Sq Ft |
Tax History Compared to Growth
Tax History
| Year | Tax Paid | Tax Assessment Tax Assessment Total Assessment is a certain percentage of the fair market value that is determined by local assessors to be the total taxable value of land and additions on the property. | Land | Improvement |
|---|---|---|---|---|
| 2024 | $919 | $124,300 | $23,750 | $100,550 |
| 2023 | $919 | $124,300 | $23,750 | $100,550 |
| 2022 | $2,275 | $124,300 | $23,750 | $100,550 |
| 2021 | $2,275 | $124,300 | $23,750 | $100,550 |
| 2020 | $2,139 | $99,025 | $19,500 | $79,525 |
| 2019 | $2,139 | $99,025 | $19,500 | $79,525 |
| 2018 | $2,070 | $99,025 | $19,500 | $79,525 |
| 2017 | $2,050 | $99,025 | $19,500 | $79,525 |
| 2016 | $0 | $99,025 | $19,500 | $79,525 |
| 2015 | -- | $81,000 | $12,500 | $68,500 |
| 2014 | -- | $81,000 | $12,500 | $68,500 |
Agents Affiliated with this Home
-
Brian Patterson

Seller's Agent in 2018
Brian Patterson
eXp Realty
(615) 438-4941
8 in this area
49 Total Sales
-
N
Buyer's Agent in 2018
NONMLS NONMLS
Map
Source: Realtracs
MLS Number: 1871280
APN: 153O-F-015.00
- 7023 Brindle Ridge Way
- 4181 Miles Johnson Pkwy
- 9004 Spearfish Ct
- 6018 Trotwood Ln
- 4117 Miles Johnson Pkwy
- 4111 Miles Johnson Pkwy
- 6006 Trotwood Ln
- 4047 Haversack Dr
- 1963 Amacher Dr
- 1965 Amacher Dr
- 1959 Amacher Dr
- 1961 Amacher Dr
- 1908 Amacher Dr
- 1934 Amacher Dr
- 3015 Grunion Ln
- 1074 Cantwell Place
- 411 Drakes Way
- 146 Bess Blvd
- 1009 Alpaca Dr
- 365 Wellows Chase
- 8065 Fenwick Ln
- 8064 Fenwick Ln
- 9004 Redwater Ct
- 9002 Red Water Ct
- 8062 Fenwick Ln
- 8061 Fenwick Ln
- 4164 Miles Johnson Pkwy
- 9007 Redwater Ct
- 4162 Miles Johnson Pkwy
- 7017 Brindle Ridge Way
- 8060 Fenwick Ln
- 4166 Miles Johnson Pkwy
- 7015 Brindle Ridge Way
- 4160 Miles Johnson Pkwy
- 7013 Brindle Ridge Way
- 4168 Miles Johnson Pkwy
- 4158 Miles Johnson Pkwy
- 8058 Fenwick Ln
- 9005 Redwater Ct
- 7025 Brindle Ridge Way
