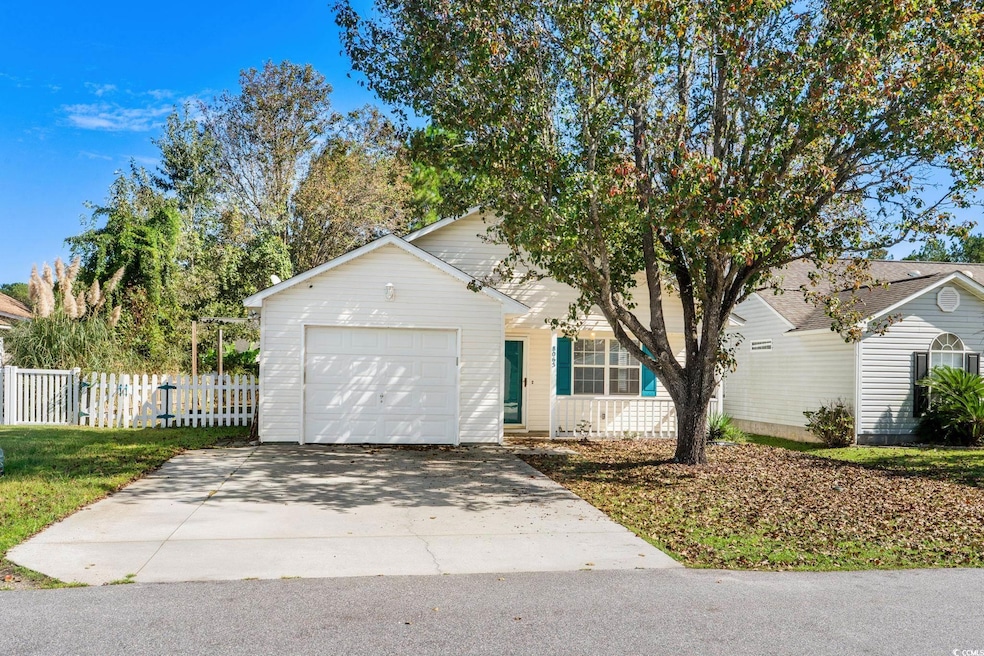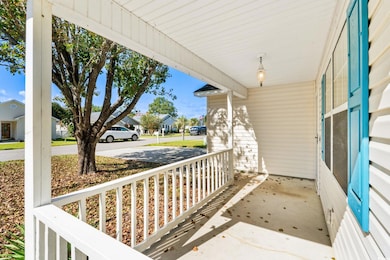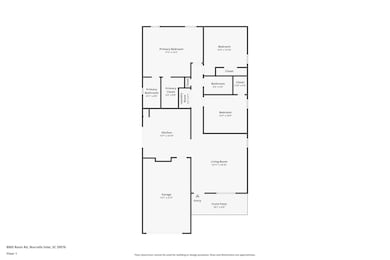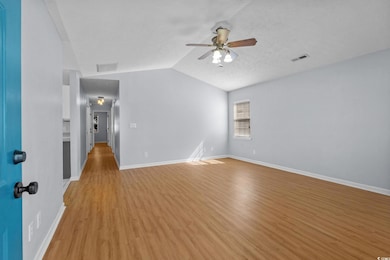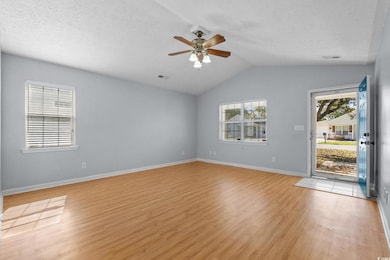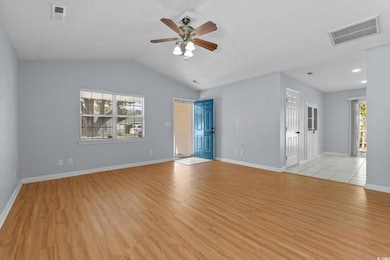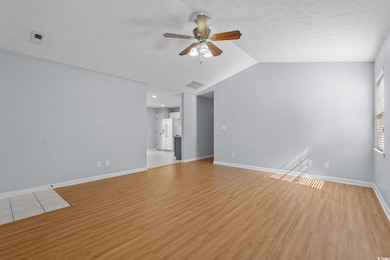
8065 Resin Rd Murrells Inlet, SC 29576
Burgess NeighborhoodEstimated payment $1,744/month
Highlights
- Vaulted Ceiling
- Ranch Style House
- Patio
- St. James Elementary School Rated A
- Front Porch
- Laundry Room
About This Home
Welcome to the highly sought-after community of Pines of St. James in Murrells Inlet, where comfort, convenience, and charm come together in a location that puts you close to everything the area has to offer. This inviting home features a one-car garage, a widened driveway for extra parking, and a welcoming front porch perfect for enjoying quiet mornings or greeting guests. Inside, the spacious living room offers a vaulted ceiling that enhances the open feel of the home. The large kitchen is a true highlight, featuring tile flooring, two-tone painted cabinetry, a built-in display cabinet, a pantry, and direct access to the backyard for effortless indoor-outdoor living. Step outside to the fenced yard with two patio pads ideal for grilling, relaxing, or soaking in the surroundings. The master bedroom offers a private retreat with its own bathroom and walk-in closet. Two additional bedrooms and a second full bathroom provide plenty of space for family, guests, or a home office. Located in St. James school district. Your address, located just off of Highway 707, provides you with close proximity to all the attractions and amenities of Murrells Inlet and Myrtle Beach including fine dining, world-class entertainment and ample shopping experiences along the Grand Strand. Easy access to Highways 31, 17 Bypass, 17 Business, and 501 will quickly route you to Murrells Inlet, Surfside Beach, Conway and the entire Grand Strand. Rest easy knowing you are only a short drive from medical centers, doctors’ offices, pharmacies, banks, post offices, and grocery stores. HOA information has been provided to the best of our ability. All information should be verified and approved by the buyer. Square footage is approximate and not guaranteed. Buyer is responsible for verification.
Home Details
Home Type
- Single Family
Year Built
- Built in 1999
Lot Details
- 5,663 Sq Ft Lot
- Fenced
- Rectangular Lot
- Property is zoned PUD
HOA Fees
- $57 Monthly HOA Fees
Parking
- 1 Car Attached Garage
Home Design
- Ranch Style House
- Slab Foundation
- Vinyl Siding
- Tile
Interior Spaces
- 1,300 Sq Ft Home
- Vaulted Ceiling
- Ceiling Fan
- Vinyl Flooring
- Fire and Smoke Detector
Kitchen
- Range
- Microwave
- Dishwasher
Bedrooms and Bathrooms
- 3 Bedrooms
- Bathroom on Main Level
- 2 Full Bathrooms
Laundry
- Laundry Room
- Washer and Dryer Hookup
Outdoor Features
- Patio
- Front Porch
Location
- Outside City Limits
Schools
- Saint James Elementary School
- Saint James Middle School
- Saint James High School
Utilities
- Central Heating and Cooling System
- Water Heater
- Phone Available
- Cable TV Available
Community Details
- Association fees include electric common, manager, common maint/repair
- The community has rules related to fencing
Map
Home Values in the Area
Average Home Value in this Area
Property History
| Date | Event | Price | List to Sale | Price per Sq Ft |
|---|---|---|---|---|
| 11/14/2025 11/14/25 | Off Market | $1,800 | -- | -- |
| 10/27/2025 10/27/25 | Price Changed | $1,800 | 0.0% | $1 / Sq Ft |
| 10/27/2025 10/27/25 | For Rent | $1,800 | 0.0% | -- |
| 10/15/2025 10/15/25 | Price Changed | $275,000 | 0.0% | $212 / Sq Ft |
| 10/10/2025 10/10/25 | Off Market | $2,000 | -- | -- |
| 10/08/2025 10/08/25 | For Sale | $279,000 | 0.0% | $215 / Sq Ft |
| 09/26/2025 09/26/25 | Price Changed | $2,000 | -2.4% | $2 / Sq Ft |
| 09/25/2025 09/25/25 | For Rent | $2,050 | -- | -- |
Purchase History
| Date | Type | Sale Price | Title Company |
|---|---|---|---|
| Warranty Deed | $190,972 | -- | |
| Warranty Deed | $176,500 | -- | |
| Limited Warranty Deed | $102,465 | -- | |
| Sheriffs Deed | $90,000 | -- | |
| Legal Action Court Order | $90,000 | -- | |
| Quit Claim Deed | -- | -- | |
| Deed | $99,800 | -- | |
| Warranty Deed | $89,500 | -- |
Mortgage History
| Date | Status | Loan Amount | Loan Type |
|---|---|---|---|
| Previous Owner | $173,302 | FHA | |
| Previous Owner | $100,608 | FHA | |
| Previous Owner | $99,000 | FHA | |
| Previous Owner | $87,800 | FHA |
About the Listing Agent

At Foy Realty, led by Kevin & Brittany Foy, we are a dynamic full service real estate team with more than a decade of experience. Licensed across both North Carolina and South Carolina, we have built a reputation rooted in integrity, expert market knowledge, and consistent results. Our commitment to client care, clear communication, and excellence guides every step of the process.
Why Work With Us?
• Top tier credentialing including Best of Zillow and Best of Google. We have
Brittany Foy's Other Listings
Source: Coastal Carolinas Association of REALTORS®
MLS Number: 2524499
APN: 46301030089
- 8069 Resin Rd
- 4027 Douglas Fir Ln
- 1010 Autumn Dr
- 1013 Autumn Dr
- 5008 Blue Spruce Ln
- 8010 Cone Ct
- 288 Lassoed Cir
- 118 Ranch Haven Dr
- 5553 Grape Arbor Ln
- 10141 McDowell Shortcut Rd
- TBD Highway 707 Unit Betts Road-2.56 +/-
- 528 Westham Dr
- 514 Westham Dr
- 11036 Highway 707
- 1218 Trent Dr
- 609 Bristol Place
- 9684 Indigo Creek Blvd Unit Lot 13
- 9687 Indigo Creek Blvd Unit Lot 2
- 9691 Indigo Creek Blvd Unit Lot 3
- 9681 Indigo Creek Blvd Unit Kensington; Lot 1
- 5588 Daybreak Rd Unit Guest House
- 509 Affinity Dr
- 9490 Leeds Cir
- 4405 Sweetwater Blvd Unit 4405 Sweetwater Blvd.
- 4206 Sweetwater Blvd Unit 4206
- 9111 Baywood Cir
- 682 Wilshire Ln
- TBD Tournament Blvd Unit Outparcel Tournament
- 400 Cambridge Cir Unit L3
- 210 Brunswick Place
- 1290 White Tree Ln
- 500 Fairway Village Dr Unit 1F
- 500 Fairway Village Dr Unit 11
- 2273 Huntingdon Dr Unit J
- 0 Inlet Square Dr
- 344 Bayou Loop
- 706 Pathfinder Way
- Parcel C Tadlock Dr Unit Pad Site behind Star
- 510 Fairwood Lakes Dr Unit 19-C
- 656 Mallard Pond Rd
Ask me questions while you tour the home.
