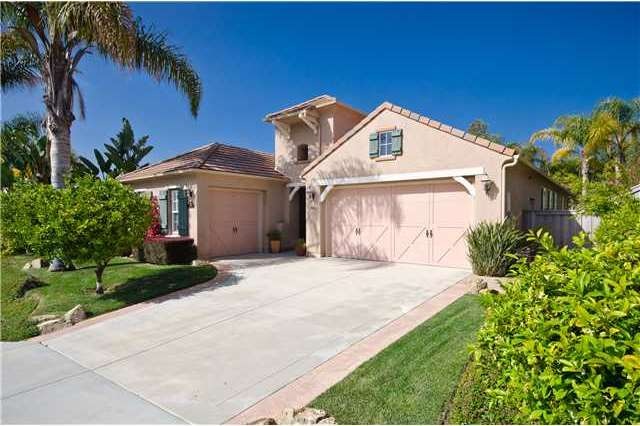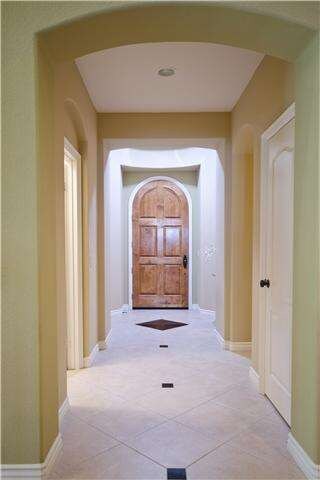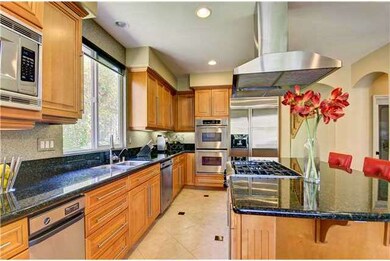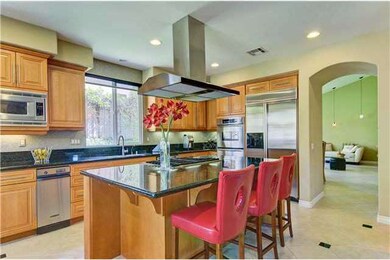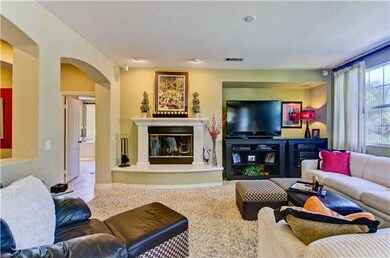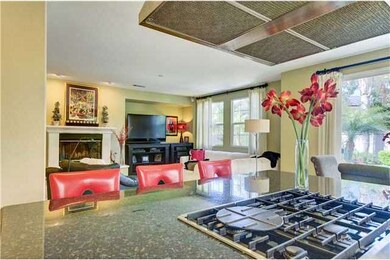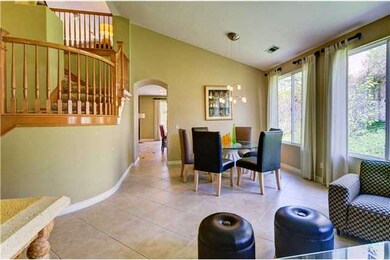
8066 Camino Montego Carlsbad, CA 92009
Highlights
- Above Ground Spa
- RV Parking in Community
- Wood Flooring
- Mission Estancia Elementary School Rated A
- Gated Parking
- Loft
About This Home
As of August 2020Traditional sale. Located in So. Carlsbad's beautiful Arroyo Vista Community in sought after school district. Luxury one story living with large open loft office or family entertainment area. Professional Designer features throughout. Loft has hardwood floors,built-in cabinets,and custom fitted desk. Gourmet Kitchen, double oven with convection,cook top island and walk-in pantry. Dramatic high ceilings and windows in living and dining area. Backyard has BBQ and above ground spa Short distance to Diegueno MS, and La Costa Canyon HS. Designer features include custom drapery, flooring and special lighting. Loft desk, above ground spa, and family room ceiling speakers can stay. Home has soft water and water filtration in kitchen area. Kitchen has granite counter tops and stainless steel Kitchen Aid appliances. Low HOA
Last Agent to Sell the Property
Maribeth Rabka License #00766163 Listed on: 05/19/2012
Home Details
Home Type
- Single Family
Est. Annual Taxes
- $16,631
Year Built
- Built in 2003
Lot Details
- 8,625 Sq Ft Lot
- Partially Fenced Property
- Level Lot
- Private Yard
HOA Fees
- $94 Monthly HOA Fees
Parking
- 3 Car Attached Garage
- Garage Door Opener
- Driveway
- Gated Parking
Home Design
- Clay Roof
- Stucco Exterior
Interior Spaces
- 2,922 Sq Ft Home
- 1-Story Property
- Formal Entry
- Family Room with Fireplace
- Dining Area
- Loft
Kitchen
- Breakfast Area or Nook
- Oven or Range
- <<microwave>>
- Dishwasher
- Trash Compactor
- Disposal
Flooring
- Wood
- Carpet
- Tile
Bedrooms and Bathrooms
- 3 Bedrooms
Laundry
- Laundry Room
- Gas Dryer Hookup
Eco-Friendly Details
- Sprinklers on Timer
Outdoor Features
- Above Ground Spa
- Slab Porch or Patio
Schools
- San Dieguito High School District Middle School
- San Dieguito High School District
Utilities
- Separate Water Meter
- Water Filtration System
- Gas Water Heater
- Water Softener
- Multiple Phone Lines
- Cable TV Available
Community Details
- Association fees include common area maintenance
- Mc Kibbin & Co Association, Phone Number (858) 551-1885
- RV Parking in Community
Listing and Financial Details
- Assessor Parcel Number 264-620-04-00
- $800 annual special tax assessment
Ownership History
Purchase Details
Home Financials for this Owner
Home Financials are based on the most recent Mortgage that was taken out on this home.Purchase Details
Home Financials for this Owner
Home Financials are based on the most recent Mortgage that was taken out on this home.Purchase Details
Purchase Details
Home Financials for this Owner
Home Financials are based on the most recent Mortgage that was taken out on this home.Purchase Details
Purchase Details
Home Financials for this Owner
Home Financials are based on the most recent Mortgage that was taken out on this home.Purchase Details
Home Financials for this Owner
Home Financials are based on the most recent Mortgage that was taken out on this home.Purchase Details
Purchase Details
Home Financials for this Owner
Home Financials are based on the most recent Mortgage that was taken out on this home.Similar Homes in Carlsbad, CA
Home Values in the Area
Average Home Value in this Area
Purchase History
| Date | Type | Sale Price | Title Company |
|---|---|---|---|
| Grant Deed | $1,285,000 | Fidelity National Title | |
| Grant Deed | $950,000 | Orange Coast Title | |
| Interfamily Deed Transfer | -- | None Available | |
| Grant Deed | $775,000 | Ticor Title | |
| Interfamily Deed Transfer | -- | Stewart Title Of California | |
| Interfamily Deed Transfer | -- | Stewart Title Of California | |
| Interfamily Deed Transfer | -- | Accommodation | |
| Interfamily Deed Transfer | -- | Lsi Title Company | |
| Interfamily Deed Transfer | -- | Accommodation | |
| Interfamily Deed Transfer | -- | Alliance Title Company | |
| Interfamily Deed Transfer | -- | -- | |
| Grant Deed | $570,000 | First American Title |
Mortgage History
| Date | Status | Loan Amount | Loan Type |
|---|---|---|---|
| Open | $200,000 | New Conventional | |
| Open | $800,000 | New Conventional | |
| Previous Owner | $500,000 | New Conventional | |
| Previous Owner | $486,000 | New Conventional | |
| Previous Owner | $521,250 | New Conventional | |
| Previous Owner | $473,000 | New Conventional | |
| Previous Owner | $473,000 | VA | |
| Previous Owner | $468,000 | Stand Alone Refi Refinance Of Original Loan | |
| Previous Owner | $455,900 | Unknown |
Property History
| Date | Event | Price | Change | Sq Ft Price |
|---|---|---|---|---|
| 08/07/2020 08/07/20 | Sold | $1,285,000 | +0.8% | $440 / Sq Ft |
| 07/09/2020 07/09/20 | Pending | -- | -- | -- |
| 07/03/2020 07/03/20 | For Sale | $1,275,000 | +34.2% | $436 / Sq Ft |
| 05/07/2015 05/07/15 | Sold | $950,000 | 0.0% | $325 / Sq Ft |
| 04/09/2015 04/09/15 | Pending | -- | -- | -- |
| 03/23/2015 03/23/15 | For Sale | $950,000 | +22.6% | $325 / Sq Ft |
| 08/30/2012 08/30/12 | Sold | $775,000 | -6.5% | $265 / Sq Ft |
| 07/16/2012 07/16/12 | Pending | -- | -- | -- |
| 05/17/2012 05/17/12 | For Sale | $829,000 | -- | $284 / Sq Ft |
Tax History Compared to Growth
Tax History
| Year | Tax Paid | Tax Assessment Tax Assessment Total Assessment is a certain percentage of the fair market value that is determined by local assessors to be the total taxable value of land and additions on the property. | Land | Improvement |
|---|---|---|---|---|
| 2024 | $16,631 | $1,440,151 | $742,845 | $697,306 |
| 2023 | $16,224 | $1,310,700 | $714,000 | $596,700 |
| 2022 | $15,113 | $1,310,700 | $714,000 | $596,700 |
| 2021 | $14,902 | $1,285,000 | $700,000 | $585,000 |
| 2020 | $11,512 | $978,240 | $688,904 | $289,336 |
| 2019 | $11,295 | $959,060 | $675,397 | $283,663 |
| 2018 | $11,106 | $940,255 | $662,154 | $278,101 |
| 2017 | $10,925 | $921,820 | $649,171 | $272,649 |
| 2016 | $10,608 | $903,746 | $636,443 | $267,303 |
| 2015 | $9,438 | $794,072 | $261,211 | $532,861 |
| 2014 | -- | $778,518 | $256,095 | $522,423 |
Agents Affiliated with this Home
-
Amy Jensen

Seller's Agent in 2020
Amy Jensen
Coldwell Banker Realty
(858) 922-2329
151 Total Sales
-
V
Seller Co-Listing Agent in 2020
Verenice M. Zaragoza
Terra Real Estate
-
C
Seller Co-Listing Agent in 2020
Chuck Denton
HomeSmart Realty West
-
S
Buyer's Agent in 2020
Sean ODonnell
Big Block Realty
-
Debbie McCauley

Seller's Agent in 2015
Debbie McCauley
Compass
(760) 505-2001
44 Total Sales
-
Lauren McCauley Elliott

Seller Co-Listing Agent in 2015
Lauren McCauley Elliott
Compass
(760) 567-0505
76 Total Sales
Map
Source: San Diego MLS
MLS Number: 120025739
APN: 264-620-04
- 1951 Avenida Joaquin
- 3243 Avenida Aragon
- 1093 Rancho Santa fe Rd
- 1762 Avenida la Posta
- 7969 Calle Madrid
- 2216 Summerhill Dr
- 2242 Village Center Dr
- 755 Summersong Ln
- 1278 Avenida Miguel
- 3506 Avenida Pantera
- 1633 Willowspring Dr N
- 1850 Willowhaven Rd
- 7829 Sitio Calmar
- 2702 Jacaranda Ave
- 936 Hymettus Lots 2 & 3
- 1631 Neptune Ave
- 1719 Willowhaven Rd
- 1707 Willowhaven Rd
- 1736 Hill Top Ln
- 328 Countrywood Ln
