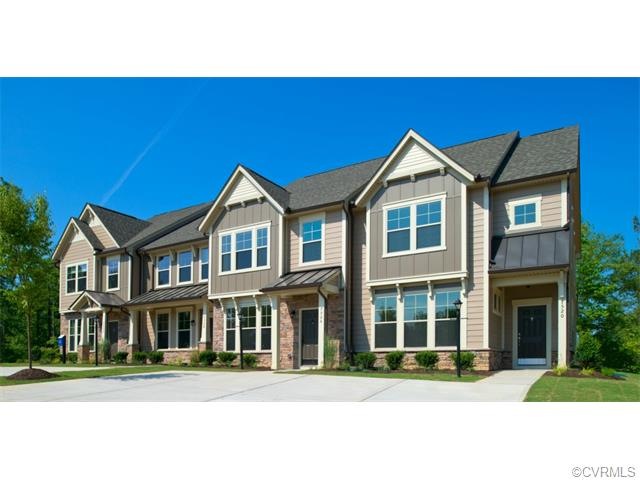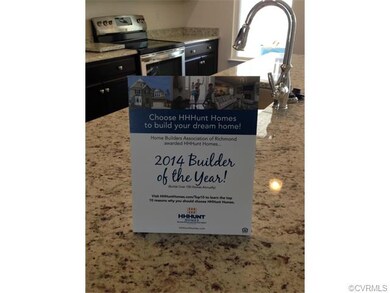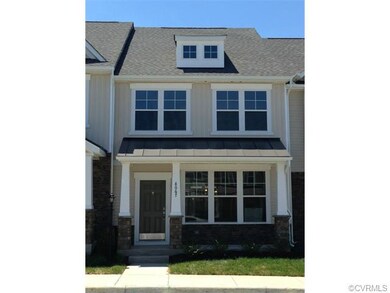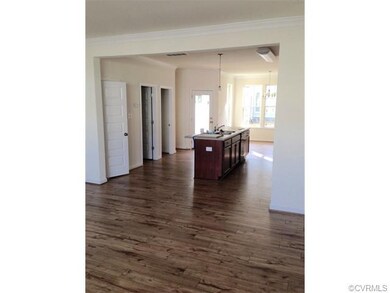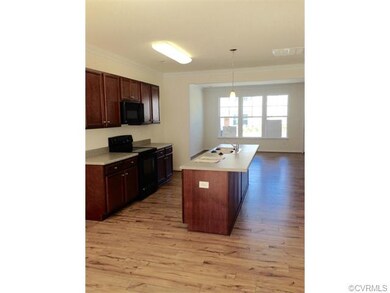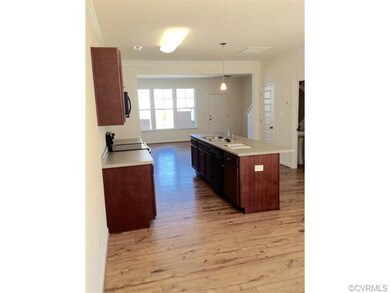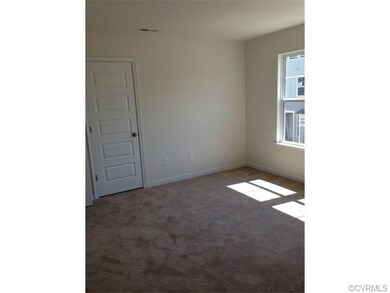
8067 Ellendale Dr Unit 3 I Mechanicsville, VA 23116
Atlee NeighborhoodEstimated Value: $368,978 - $398,000
Highlights
- Wood Flooring
- Pearson's Corner Elementary School Rated A
- Forced Air Heating and Cooling System
About This Home
As of September 2015This BRAND NEW home has it all and you can call it home now!! Open floor plan- kitchen with huge bar/island-great for entertaining, living and relaxing. Spacious Family Room, Kitchen and Dining Room. Hard wood floors throughout the 1st level. Enjoy the covered patio off the back of the home, spending time grilling and unwinding.
Luxury abounds in the Owner's suite with large walk in closet, Bath with ceramic shower/bench, raised vanity with double bowl. Laundry closet, 2nd bedroom, private bath and loft area complete the 2nd level. 3rd floor offers additional room with full bathroom, and walk in closet. Rutland shines with stellar schools, retail shops, dining, grocery, YMCA, pool and play ground all with in walking distance. Pool opens 5/23/2015!!
HHHunt Homes Carrington II, Townhome.
Last Agent to Sell the Property
Sidney James
HHHunt Realty Inc License #0225055646 Listed on: 12/16/2014
Townhouse Details
Home Type
- Townhome
Est. Annual Taxes
- $2,547
Year Built
- 2014
Lot Details
- 1,307
Home Design
- Dimensional Roof
- Composition Roof
Flooring
- Wood
- Partially Carpeted
Bedrooms and Bathrooms
- 3 Bedrooms
- 3 Full Bathrooms
Additional Features
- Property has 3 Levels
- Forced Air Heating and Cooling System
Listing and Financial Details
- Assessor Parcel Number 8706-03-1933
Ownership History
Purchase Details
Home Financials for this Owner
Home Financials are based on the most recent Mortgage that was taken out on this home.Similar Home in Mechanicsville, VA
Home Values in the Area
Average Home Value in this Area
Purchase History
| Date | Buyer | Sale Price | Title Company |
|---|---|---|---|
| Stewart Patrick M | $225,000 | None Available |
Mortgage History
| Date | Status | Borrower | Loan Amount |
|---|---|---|---|
| Open | Stewart Patrick M | $168,000 | |
| Closed | Stewart Patrick M | $180,000 |
Property History
| Date | Event | Price | Change | Sq Ft Price |
|---|---|---|---|---|
| 09/22/2015 09/22/15 | Sold | $225,000 | -2.4% | $118 / Sq Ft |
| 08/29/2015 08/29/15 | Pending | -- | -- | -- |
| 12/16/2014 12/16/14 | For Sale | $230,615 | -- | $121 / Sq Ft |
Tax History Compared to Growth
Tax History
| Year | Tax Paid | Tax Assessment Tax Assessment Total Assessment is a certain percentage of the fair market value that is determined by local assessors to be the total taxable value of land and additions on the property. | Land | Improvement |
|---|---|---|---|---|
| 2024 | $2,547 | $308,800 | $80,000 | $228,800 |
| 2023 | $2,392 | $304,700 | $80,000 | $224,700 |
| 2022 | $2,179 | $263,900 | $75,000 | $188,900 |
| 2021 | $2,066 | $250,600 | $75,000 | $175,600 |
| 2020 | $1,988 | $241,500 | $72,500 | $169,000 |
| 2019 | $1,770 | $241,500 | $72,500 | $169,000 |
| 2018 | $1,770 | $218,500 | $72,500 | $146,000 |
| 2017 | $1,770 | $218,500 | $72,500 | $146,000 |
| 2016 | $1,770 | $218,500 | $72,500 | $146,000 |
| 2015 | $587 | $72,500 | $72,500 | $0 |
Agents Affiliated with this Home
-

Seller's Agent in 2015
Sidney James
HHHunt Realty Inc
-
Ryan Mabie

Buyer's Agent in 2015
Ryan Mabie
Long & Foster
(804) 683-4026
26 in this area
77 Total Sales
Map
Source: Central Virginia Regional MLS
MLS Number: 1433108
APN: 8706-03-1933
- 8133 Belton Cir
- 8914 Hollycroft Ct
- 8687 Oakham Dr
- 8670 Oakham Dr
- 9079 Cudlipp Ave
- 9205 Cremins Ct
- 9387 Colvincrest Dr
- 9401 Nolandwood Dr
- 9332 Janeway Dr
- 8910 Ringview Dr
- 9205 Fairfield Farm Ct
- 8403 Knollwood Ct
- 8407 Knollwood Ct
- 9085 Winter Spring Dr
- 00 Staple Ln
- 9074 Winter Spring Dr
- 8452 Track Rd
- 8393 Brittewood Cir
- 9129 Cardinal Creek Dr
- 8557 Meadowsweet Dr
- 8067 Ellendale Dr Unit 3 I
- 8067 Ellendale Dr
- 8065 Ellendale Dr Unit 4 I
- 8065 Ellendale Dr
- 8069 Ellendale Dr Unit 8069
- 8069 Ellendale Dr Unit 2 I
- 8069 Ellendale Dr
- 8063 Ellendale Dr Unit 5 I
- 8063 Ellendale Dr
- 8071 Ellendale Dr Unit 1
- 8071 Ellendale Dr
- 8061 Ellendale Dr Unit 8061
- 8059 Ellendale Dr Unit 8059
- 8064 Rutland Village Dr Unit 35
- 8064 Rutland Village Dr
- 8064 Rutland Village Dr
- 8062 Rutland Village Dr Unit 34
- 8062 Rutland Village Dr
- 8066 Rutland Village Dr Unit 36 J
- 8066 Rutland Village Dr
