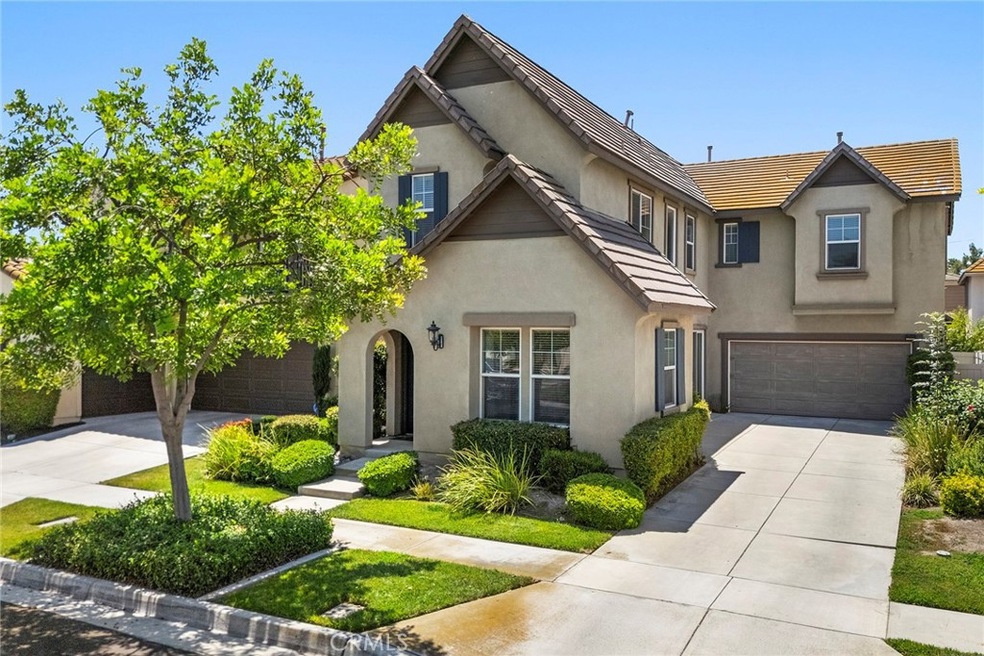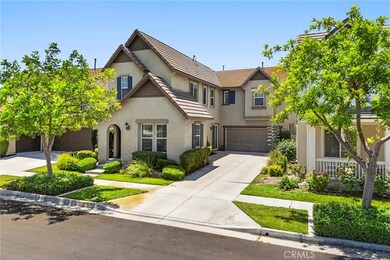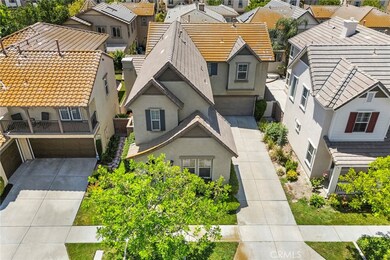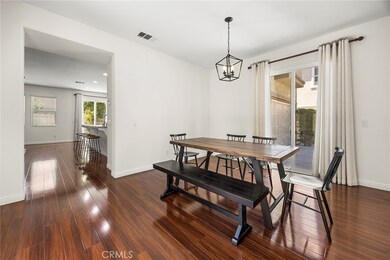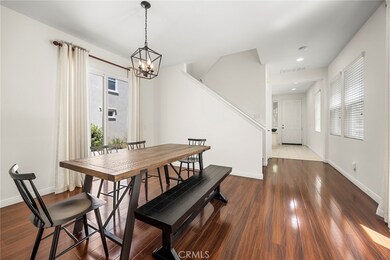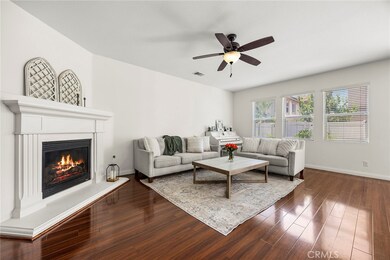
8067 Horizon St Chino, CA 91708
The Preserve NeighborhoodHighlights
- Concierge
- Golf Course Community
- Home Theater
- Cal Aero Preserve Academy Rated A-
- Fitness Center
- 2-minute walk to Garden Park
About This Home
As of September 2024Discover your dream home in The Preserves, Chino! This exquisite 4-bedroom residence, complete with a versatile loft, offers the perfect blend of luxury and comfort. Recently updated, this large home features modern finishes and thoughtful design, ensuring a stylish and functional living space for your family.
Located within The Preserves, this home grants you access to a wealth of community amenities that cater to a variety of interests. Enjoy a friendly match at the tennis courts, take a refreshing dip in the swimming pool, or unwind in the billiards room. The community’s well-maintained facilities provide endless opportunities for recreation and relaxation, making it an ideal place to call home.
Don't miss out on this incredible opportunity to own a beautiful home in a vibrant and inclusive community. Schedule a tour today and experience firsthand the charm and convenience that this property and its surroundings have to offer. Your perfect home awaits in The Preserves, Chino!
Last Agent to Sell the Property
Partners Real Estate Group Brokerage Phone: 949-531-8012 License #02078170 Listed on: 08/07/2024
Co-Listed By
Partners Real Estate Group Brokerage Phone: 949-531-8012 License #02078171
Home Details
Home Type
- Single Family
Est. Annual Taxes
- $12,429
Year Built
- Built in 2005 | Remodeled
Lot Details
- 4,306 Sq Ft Lot
- Block Wall Fence
- Back Yard
HOA Fees
- $148 Monthly HOA Fees
Parking
- 3 Car Attached Garage
- Public Parking
- Parking Storage or Cabinetry
- Tandem Parking
- On-Street Parking
Home Design
- Turnkey
- Slab Foundation
- Interior Block Wall
- Tile Roof
- Stucco
Interior Spaces
- 2,704 Sq Ft Home
- 2-Story Property
- Built-In Features
- Two Story Ceilings
- Ceiling Fan
- Recessed Lighting
- Double Pane Windows
- Sliding Doors
- Formal Entry
- Family Room with Fireplace
- Family Room Off Kitchen
- Living Room
- Formal Dining Room
- Home Theater
- Home Office
- Loft
- Bonus Room
- Home Gym
- Vinyl Flooring
- Neighborhood Views
- Laundry Room
Kitchen
- Updated Kitchen
- Open to Family Room
- Six Burner Stove
- Built-In Range
- Dishwasher
- Kitchen Island
- Granite Countertops
- Quartz Countertops
- Disposal
Bedrooms and Bathrooms
- 5 Bedrooms | 1 Main Level Bedroom
- Primary Bedroom Suite
- Walk-In Closet
- In-Law or Guest Suite
- 3 Full Bathrooms
- Dual Vanity Sinks in Primary Bathroom
- Soaking Tub
- Walk-in Shower
- Exhaust Fan In Bathroom
Home Security
- Carbon Monoxide Detectors
- Fire and Smoke Detector
- Fire Sprinkler System
Pool
- Exercise
- Heated Spa
Outdoor Features
- Concrete Porch or Patio
- Exterior Lighting
Utilities
- Central Heating and Cooling System
- 220 Volts in Garage
- Phone Available
- Cable TV Available
Listing and Financial Details
- Tax Lot 54
- Tax Tract Number 16523
- Assessor Parcel Number 1055472540000
- $3,344 per year additional tax assessments
Community Details
Overview
- Preserve Master Association, Phone Number (909) 606-7446
- First Service Residential HOA
- Maintained Community
- Community Lake
- Foothills
- Mountainous Community
Amenities
- Concierge
- Outdoor Cooking Area
- Community Fire Pit
- Community Barbecue Grill
- Picnic Area
- Sauna
- Clubhouse
- Banquet Facilities
- Billiard Room
- Meeting Room
- Card Room
- Recreation Room
Recreation
- Golf Course Community
- Tennis Courts
- Pickleball Courts
- Sport Court
- Racquetball
- Bocce Ball Court
- Ping Pong Table
- Community Playground
- Fitness Center
- Community Pool
- Community Spa
- Fishing
- Hunting
- Park
- Dog Park
- Horse Trails
- Hiking Trails
- Jogging Track
- Bike Trail
Ownership History
Purchase Details
Home Financials for this Owner
Home Financials are based on the most recent Mortgage that was taken out on this home.Purchase Details
Home Financials for this Owner
Home Financials are based on the most recent Mortgage that was taken out on this home.Purchase Details
Home Financials for this Owner
Home Financials are based on the most recent Mortgage that was taken out on this home.Purchase Details
Purchase Details
Home Financials for this Owner
Home Financials are based on the most recent Mortgage that was taken out on this home.Similar Homes in Chino, CA
Home Values in the Area
Average Home Value in this Area
Purchase History
| Date | Type | Sale Price | Title Company |
|---|---|---|---|
| Grant Deed | $875,000 | Ticor Title | |
| Grant Deed | $825,000 | Fidelity National Title Compan | |
| Interfamily Deed Transfer | -- | Accommodation | |
| Grant Deed | -- | North American Title Company | |
| Interfamily Deed Transfer | -- | None Available | |
| Grant Deed | $561,500 | Chicago Title Company |
Mortgage History
| Date | Status | Loan Amount | Loan Type |
|---|---|---|---|
| Open | $766,550 | New Conventional | |
| Previous Owner | $684,000 | New Conventional | |
| Previous Owner | $305,000 | New Conventional | |
| Previous Owner | $145,000 | Credit Line Revolving | |
| Previous Owner | $358,000 | Fannie Mae Freddie Mac |
Property History
| Date | Event | Price | Change | Sq Ft Price |
|---|---|---|---|---|
| 09/20/2024 09/20/24 | Sold | $875,000 | +0.7% | $324 / Sq Ft |
| 08/07/2024 08/07/24 | For Sale | $869,000 | +5.3% | $321 / Sq Ft |
| 08/18/2023 08/18/23 | Sold | $825,000 | +0.9% | $305 / Sq Ft |
| 07/25/2023 07/25/23 | Pending | -- | -- | -- |
| 07/19/2023 07/19/23 | For Sale | $818,000 | -- | $303 / Sq Ft |
Tax History Compared to Growth
Tax History
| Year | Tax Paid | Tax Assessment Tax Assessment Total Assessment is a certain percentage of the fair market value that is determined by local assessors to be the total taxable value of land and additions on the property. | Land | Improvement |
|---|---|---|---|---|
| 2025 | $12,429 | $875,000 | $306,250 | $568,750 |
| 2024 | $12,429 | $825,000 | $288,750 | $536,250 |
| 2023 | $11,322 | $737,543 | $258,107 | $479,436 |
| 2022 | $10,878 | $687,400 | $241,000 | $446,400 |
| 2021 | $10,048 | $612,400 | $214,000 | $398,400 |
| 2020 | $9,477 | $562,400 | $196,700 | $365,700 |
| 2019 | $9,308 | $546,000 | $191,000 | $355,000 |
| 2018 | $9,219 | $539,300 | $189,600 | $349,700 |
| 2017 | $8,813 | $501,700 | $176,400 | $325,300 |
| 2016 | $8,303 | $477,800 | $168,000 | $309,800 |
| 2015 | $8,038 | $455,000 | $160,000 | $295,000 |
| 2014 | $8,036 | $455,000 | $159,000 | $296,000 |
Agents Affiliated with this Home
-
Corie Isbell

Seller's Agent in 2024
Corie Isbell
Partners Real Estate Group
(949) 531-8012
2 in this area
134 Total Sales
-
Shawn Isbell

Seller Co-Listing Agent in 2024
Shawn Isbell
Partners Real Estate Group
(714) 528-3100
1 in this area
102 Total Sales
-
Ricky Lee

Buyer's Agent in 2024
Ricky Lee
Ricky&Jessie Realty
(909) 348-3956
2 in this area
135 Total Sales
-
CANCAN CHEN
C
Seller's Agent in 2023
CANCAN CHEN
RE/MAX
(626) 653-5188
1 in this area
3 Total Sales
-
Jing Chen

Seller Co-Listing Agent in 2023
Jing Chen
RE/MAX
(626) 576-8811
3 in this area
85 Total Sales
-
Jason Thorman

Buyer's Agent in 2023
Jason Thorman
eXp Realty of California Inc
(714) 931-0724
1 in this area
154 Total Sales
Map
Source: California Regional Multiple Listing Service (CRMLS)
MLS Number: PW24149788
APN: 1055-472-54
- 16559 Pathfinder Ave
- 16590 Trailblazer Ave
- 16589 Ground Breaker Ave
- 16526 Trailblazer Ave
- 15978 Pilot Ave
- 8720 Searcher St
- 16533 Ground Breaker Ave
- 8712 Searcher St
- 15903 Birdfeeder Ln
- 8189 Spirit St
- 16202 Orion Ave
- 8198 Spirit St
- 15891 Birdfeeder Ln
- 7877 Horizon St
- 15903 Fountain Ln
- 7932 Spring Hill St
- 15953 Spirit St
- 16201 Compass Ave
- 15838 Cortland Ave
- 8227 Traveller St
