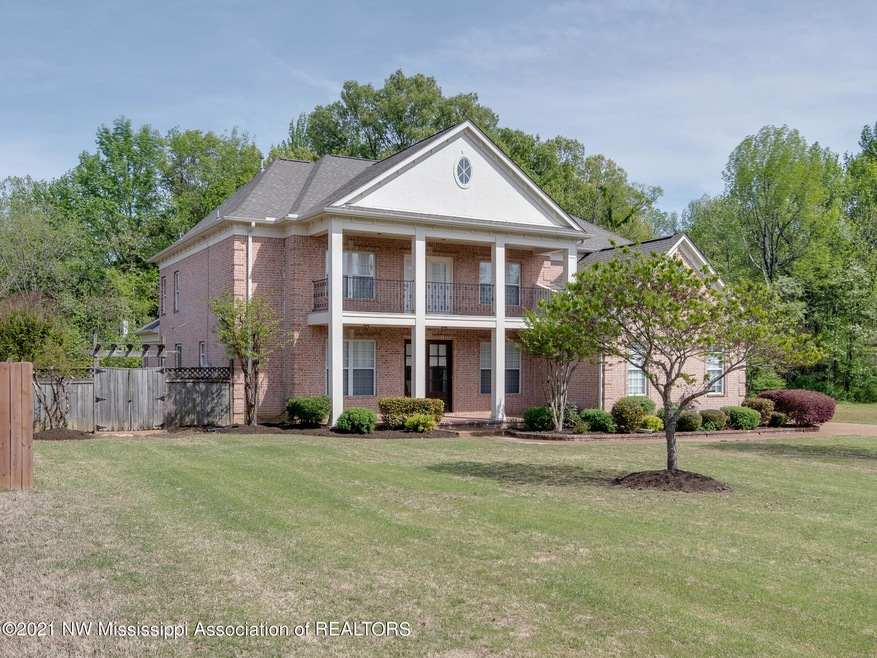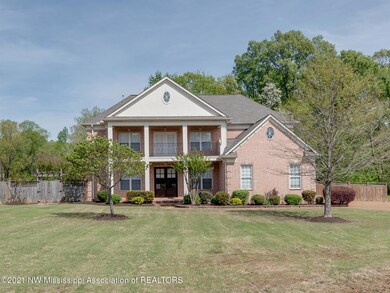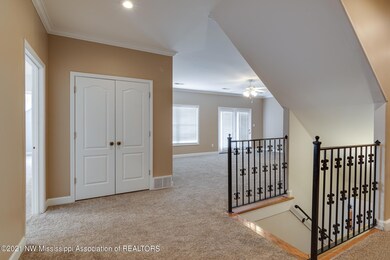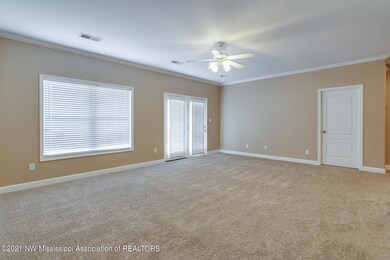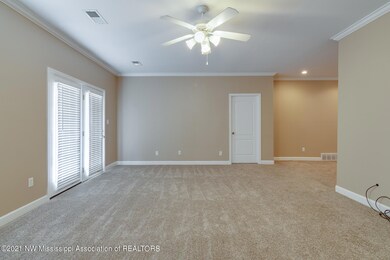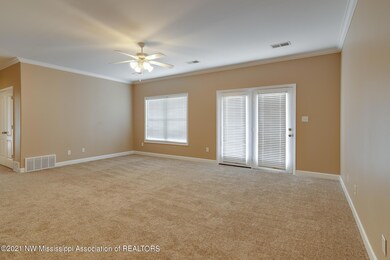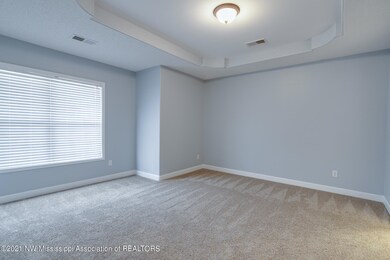
8068 Camptown Ln Olive Branch, MS 38654
Highlights
- Home fronts a pond
- 1.25 Acre Lot
- Wood Flooring
- Olive Branch High School Rated A-
- Cathedral Ceiling
- Hydromassage or Jetted Bathtub
About This Home
As of June 20211.25 Acres in Germanwood Station convenient to Hwy 302 and Hwy 385 ~ This beautiful 6 bedroom, 4.5 bathroom home is nestled at the end of the cove ~ Bonus Room ~ Game Room ~ Crown and Trim Throughout ~ Trayed Ceilings ~ Kitchen features custom cabinetry, with Breakfast Area, Walk-In Pantry ~ Separate Formal Dining Room ~ Master Bedroom includes Bay Window with Seating ~ Large Master Bath includes walk in closet with entry to laundry room ~ Large Back Covered Patio ~ Outdoor Storage Shed ~ Pond ~ 3 Car Garage ~ Roof 2 yrs old ~ HVAC 2 yrs old ~ 1 Water Heater 1 yr old ~ Don't miss this opportunity to own this amazing home!
Last Agent to Sell the Property
Red Sea Realty Co Llc License #B23227 Listed on: 04/16/2021
Home Details
Home Type
- Single Family
Est. Annual Taxes
- $4,586
Year Built
- Built in 2004
Lot Details
- 1.25 Acre Lot
- Home fronts a pond
- Cul-De-Sac
Parking
- 3 Car Garage
- Driveway
Home Design
- Brick Exterior Construction
- Slab Foundation
Interior Spaces
- 4,467 Sq Ft Home
- 2-Story Property
- Cathedral Ceiling
- Ceiling Fan
- Gas Log Fireplace
- Window Treatments
- Bay Window
- Double Door Entry
- Great Room with Fireplace
- Combination Kitchen and Living
- Breakfast Room
- Laundry Room
Kitchen
- Walk-In Pantry
- Electric Oven
- Electric Cooktop
- Microwave
- Dishwasher
- Stainless Steel Appliances
- Built-In or Custom Kitchen Cabinets
Flooring
- Wood
- Carpet
- Tile
Bedrooms and Bathrooms
- 6 Bedrooms
- Double Vanity
- Hydromassage or Jetted Bathtub
- Bathtub Includes Tile Surround
- Walk-in Shower
Home Security
- Prewired Security
- Fire and Smoke Detector
Outdoor Features
- Patio
- Shed
- Rain Gutters
Schools
- Olive Branch Elementary And Middle School
- Olive Branch High School
Utilities
- Central Air
- Heating System Uses Natural Gas
- Natural Gas Connected
- Cable TV Available
Community Details
- No Home Owners Association
- Germanwood Station Subdivision
Listing and Financial Details
- Assessor Parcel Number 1065211100001800
Ownership History
Purchase Details
Home Financials for this Owner
Home Financials are based on the most recent Mortgage that was taken out on this home.Purchase Details
Home Financials for this Owner
Home Financials are based on the most recent Mortgage that was taken out on this home.Similar Homes in Olive Branch, MS
Home Values in the Area
Average Home Value in this Area
Purchase History
| Date | Type | Sale Price | Title Company |
|---|---|---|---|
| Warranty Deed | -- | Quality Title Group | |
| Warranty Deed | -- | Realty Title |
Mortgage History
| Date | Status | Loan Amount | Loan Type |
|---|---|---|---|
| Open | $408,500 | New Conventional | |
| Previous Owner | $349,699 | VA | |
| Previous Owner | $347,310 | VA |
Property History
| Date | Event | Price | Change | Sq Ft Price |
|---|---|---|---|---|
| 06/02/2021 06/02/21 | Sold | -- | -- | -- |
| 04/30/2021 04/30/21 | Pending | -- | -- | -- |
| 04/16/2021 04/16/21 | For Sale | $439,900 | +125585.7% | $98 / Sq Ft |
| 03/29/2019 03/29/19 | Sold | -- | -- | -- |
| 02/01/2019 02/01/19 | Pending | -- | -- | -- |
| 09/10/2018 09/10/18 | For Sale | $350 | -- | $0 / Sq Ft |
Tax History Compared to Growth
Tax History
| Year | Tax Paid | Tax Assessment Tax Assessment Total Assessment is a certain percentage of the fair market value that is determined by local assessors to be the total taxable value of land and additions on the property. | Land | Improvement |
|---|---|---|---|---|
| 2024 | $4,586 | $33,599 | $4,000 | $29,599 |
| 2023 | $4,586 | $33,599 | $0 | $0 |
| 2022 | $4,586 | $33,599 | $4,000 | $29,599 |
| 2021 | $4,586 | $33,599 | $4,000 | $29,599 |
| 2020 | $4,262 | $31,229 | $4,000 | $27,229 |
| 2019 | $4,262 | $31,229 | $4,000 | $27,229 |
| 2017 | $4,189 | $57,060 | $30,530 | $26,530 |
| 2016 | $4,189 | $30,530 | $4,000 | $26,530 |
| 2015 | $4,189 | $57,060 | $30,530 | $26,530 |
| 2014 | $4,090 | $31,997 | $0 | $0 |
| 2013 | $4,079 | $31,997 | $0 | $0 |
Agents Affiliated with this Home
-

Seller's Agent in 2021
Nicki Mays
Red Sea Realty Co Llc
(662) 288-9025
8 in this area
75 Total Sales
-
D
Buyer's Agent in 2021
Daniel Powell
Crye-Leike Of MS-OB
(662) 380-2895
5 in this area
22 Total Sales
-
A
Seller's Agent in 2019
Arcelia Bryson
Crye-Leike Of MS-OB
-
m
Buyer's Agent in 2019
mu.rets.maysn
mgc.rets.RETS_OFFICE
Map
Source: MLS United
MLS Number: 2334907
APN: 1065211100001800
- 8017 Camptown Ln
- 8136 Saddlebrook Cove
- 8377 Windersgate Dr
- 7860 Windersgate Cir
- 8390 Ms-178
- 7738 Windersgate Cir
- 7888 Allenwood Ln
- 7878 Ferndale Dr
- 7826 Ferndale Dr
- 7917 Gardendale Dr
- 7951 Gardendale Dr
- 7921 Gardendale Dr
- 7908 Gardendale Dr
- 7876 Gardendale Dr
- 7856 Gardendale Dr
- 7885 Hunters Bend Cove
- 7852 Gardendale Dr
- 7899 Gardendale Dr
- 7881 Gardendale Dr
- 7875 Gardendale Dr
