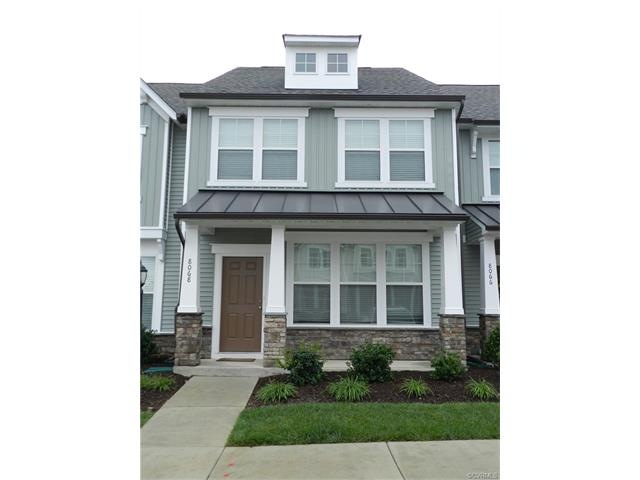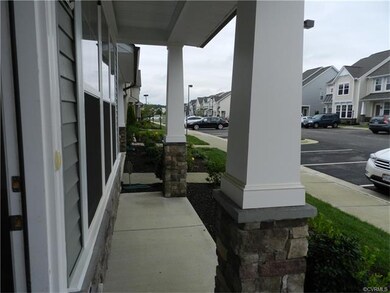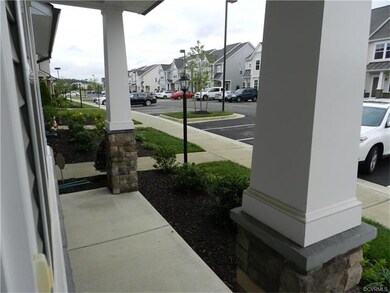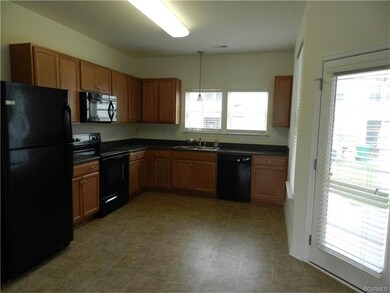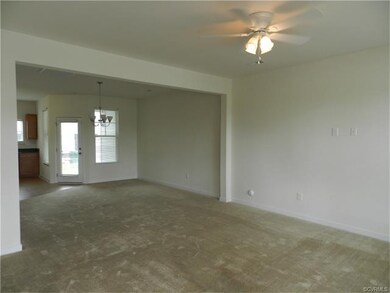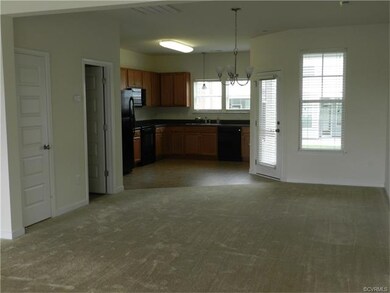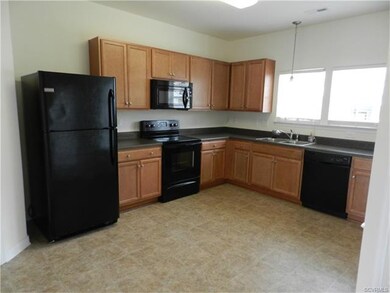
8068 Ellendale Dr Unit 8068 Mechanicsville, VA 23116
Atlee NeighborhoodEstimated Value: $349,490 - $376,000
Highlights
- In Ground Pool
- Clubhouse
- Thermal Windows
- Pearson's Corner Elementary School Rated A
- High Ceiling
- Rear Porch
About This Home
As of April 2016Awesome townhouse that offers 1502 finished square feet with 3 bedrooms and 2.5 baths.(Carrington I Plan).This home also features a beautiful covered front porch with stone accents. First floor is open and lends to great entertaining. Spacious kitchen opens to the dining and living area. Glass door in kitchen leads to the great covered patio that leads to another patio(one of the largest in this section). This home is like new but you don't have to wait for it to be finished. Also, the refrigerator, washer, dryer, and blinds convey with the home. Three bedrooms and 2 full baths are located on second floor. Laundry area is also located on the second floor. Large Master bedroom has tray ceiling, ceiling fan, big bright windows, huge walk in closet, and its own private Master bathroom. The additional two bedrooms have carpet, ceiling fan, and closet. Rutland is one of Hanover's most sought after neighborhoods with wonderful walking trails, friendly atmosphere, YMCA, beautiful swimming pool and playground area, not to mention all of the restaurants and shopping. Convenient to interstates, schools, hospitals! Award winning schools!
Townhouse Details
Home Type
- Townhome
Est. Annual Taxes
- $1,696
Year Built
- Built in 2013
Lot Details
- 1,437 Sq Ft Lot
- Partially Fenced Property
- Privacy Fence
- Sprinkler System
HOA Fees
- $75 Monthly HOA Fees
Parking
- Assigned Parking
Home Design
- Slab Foundation
- Frame Construction
- Vinyl Siding
- Stone
Interior Spaces
- 1,502 Sq Ft Home
- 2-Story Property
- Tray Ceiling
- High Ceiling
- Ceiling Fan
- Thermal Windows
- Window Treatments
- Insulated Doors
- Dining Area
Kitchen
- Electric Cooktop
- Stove
- Microwave
- Dishwasher
- Disposal
Flooring
- Carpet
- Vinyl
Bedrooms and Bathrooms
- 3 Bedrooms
- Walk-In Closet
Laundry
- Dryer
- Washer
Outdoor Features
- In Ground Pool
- Patio
- Exterior Lighting
- Shed
- Rear Porch
Schools
- Pearsons Corner Elementary School
- Chickahominy Middle School
- Atlee High School
Utilities
- Forced Air Heating and Cooling System
- Heating System Uses Natural Gas
- Gas Water Heater
Listing and Financial Details
- Tax Lot 23
- Assessor Parcel Number 8706-04-1092
Community Details
Overview
- Rutland Subdivision
Amenities
- Common Area
- Clubhouse
Recreation
- Community Playground
- Community Pool
Ownership History
Purchase Details
Purchase Details
Home Financials for this Owner
Home Financials are based on the most recent Mortgage that was taken out on this home.Purchase Details
Home Financials for this Owner
Home Financials are based on the most recent Mortgage that was taken out on this home.Similar Homes in Mechanicsville, VA
Home Values in the Area
Average Home Value in this Area
Purchase History
| Date | Buyer | Sale Price | Title Company |
|---|---|---|---|
| Ellendale Llc | -- | None Listed On Document | |
| Snow Tyler L | $232,000 | Old Republic Title | |
| Firestone Janice E | $205,000 | Attorney |
Mortgage History
| Date | Status | Borrower | Loan Amount |
|---|---|---|---|
| Previous Owner | Snow Tyler L | $183,874 | |
| Previous Owner | Snow Tyler L | $183,000 | |
| Previous Owner | Snow Tyler L | $187,000 | |
| Previous Owner | Firestone Janice E | $170,000 |
Property History
| Date | Event | Price | Change | Sq Ft Price |
|---|---|---|---|---|
| 04/01/2016 04/01/16 | Sold | $205,000 | -2.4% | $136 / Sq Ft |
| 03/05/2016 03/05/16 | Pending | -- | -- | -- |
| 01/12/2016 01/12/16 | For Sale | $209,950 | +12.9% | $140 / Sq Ft |
| 11/14/2013 11/14/13 | Sold | $186,035 | -4.8% | $124 / Sq Ft |
| 10/31/2013 10/31/13 | Pending | -- | -- | -- |
| 06/06/2013 06/06/13 | For Sale | $195,425 | -- | $130 / Sq Ft |
Tax History Compared to Growth
Tax History
| Year | Tax Paid | Tax Assessment Tax Assessment Total Assessment is a certain percentage of the fair market value that is determined by local assessors to be the total taxable value of land and additions on the property. | Land | Improvement |
|---|---|---|---|---|
| 2025 | $2,448 | $296,600 | $85,000 | $211,600 |
| 2024 | $2,384 | $288,700 | $80,000 | $208,700 |
| 2023 | $2,233 | $284,000 | $80,000 | $204,000 |
| 2022 | $2,054 | $248,500 | $75,000 | $173,500 |
| 2021 | $1,960 | $237,500 | $75,000 | $162,500 |
| 2020 | $1,886 | $228,900 | $72,500 | $156,400 |
| 2019 | $1,696 | $209,400 | $72,500 | $136,900 |
| 2018 | $1,696 | $209,400 | $72,500 | $136,900 |
| 2017 | $1,696 | $209,400 | $72,500 | $136,900 |
| 2016 | $1,696 | $209,400 | $72,500 | $136,900 |
| 2015 | $1,624 | $200,500 | $72,500 | $128,000 |
| 2014 | $1,624 | $200,500 | $72,500 | $128,000 |
Agents Affiliated with this Home
-
Pam Wood

Seller's Agent in 2016
Pam Wood
Hometown Realty
(804) 513-8842
16 in this area
112 Total Sales
-
Rodney Chenault

Seller Co-Listing Agent in 2016
Rodney Chenault
Hometown Realty
(804) 240-8150
19 in this area
139 Total Sales
-
Kathy Holland

Buyer's Agent in 2016
Kathy Holland
Resource Realty Services
(804) 559-5990
19 in this area
188 Total Sales
-
Jeri Copeland

Seller's Agent in 2013
Jeri Copeland
HHHunt Realty Inc
(804) 314-2314
5 in this area
176 Total Sales
-
Dianne Stanley

Buyer's Agent in 2013
Dianne Stanley
Shaheen Ruth Martin & Fonville
(804) 513-2832
12 in this area
130 Total Sales
Map
Source: Central Virginia Regional MLS
MLS Number: 1601217
APN: 8706-04-1092
- 8133 Belton Cir
- 8914 Hollycroft Ct
- 8687 Oakham Dr
- 8670 Oakham Dr
- 9079 Cudlipp Ave
- 9205 Cremins Ct
- 9387 Colvincrest Dr
- 9401 Nolandwood Dr
- 8910 Ringview Dr
- 9332 Janeway Dr
- 9205 Fairfield Farm Ct
- 8407 Knollwood Ct
- 9085 Winter Spring Dr
- 00 Staple Ln
- 8393 Brittewood Cir
- 9074 Winter Spring Dr
- 8452 Track Rd
- 9129 Cardinal Creek Dr
- 8557 Meadowsweet Dr
- 9868 Honeybee Dr
- 8068 Ellendale Dr
- 8068 Ellendale Dr Unit 8068
- 8070 Ellendale Dr Unit 8064
- 8070 Ellendale Dr
- 8066 Ellendale Dr Unit 8066
- 8064 Ellendale Dr Unit 8064
- 8064 Ellendale Dr
- 8062 Ellendale Dr Unit 8062
- 8219 Center Path Ln Unit 8219
- 8219 Center Path Ln
- 8217 Center Path Ln
- 8221 Center Path Ln
- 8083 Bisbrooke Unit 13
- 8085 Bisbrooke Ct Unit 12
- 8091 Bisbrooke Ct Unit 9
- 8087 Bisbrooke Ct Unit 11
- 8089 Bisbrooke Ct Unit 10
- 8082 Bisbrooke Ct Unit 6 A
- 8084 Bisbrooke Ct Unit 5 A
- 8086 Bisbrooke Ct Unit 4 A
