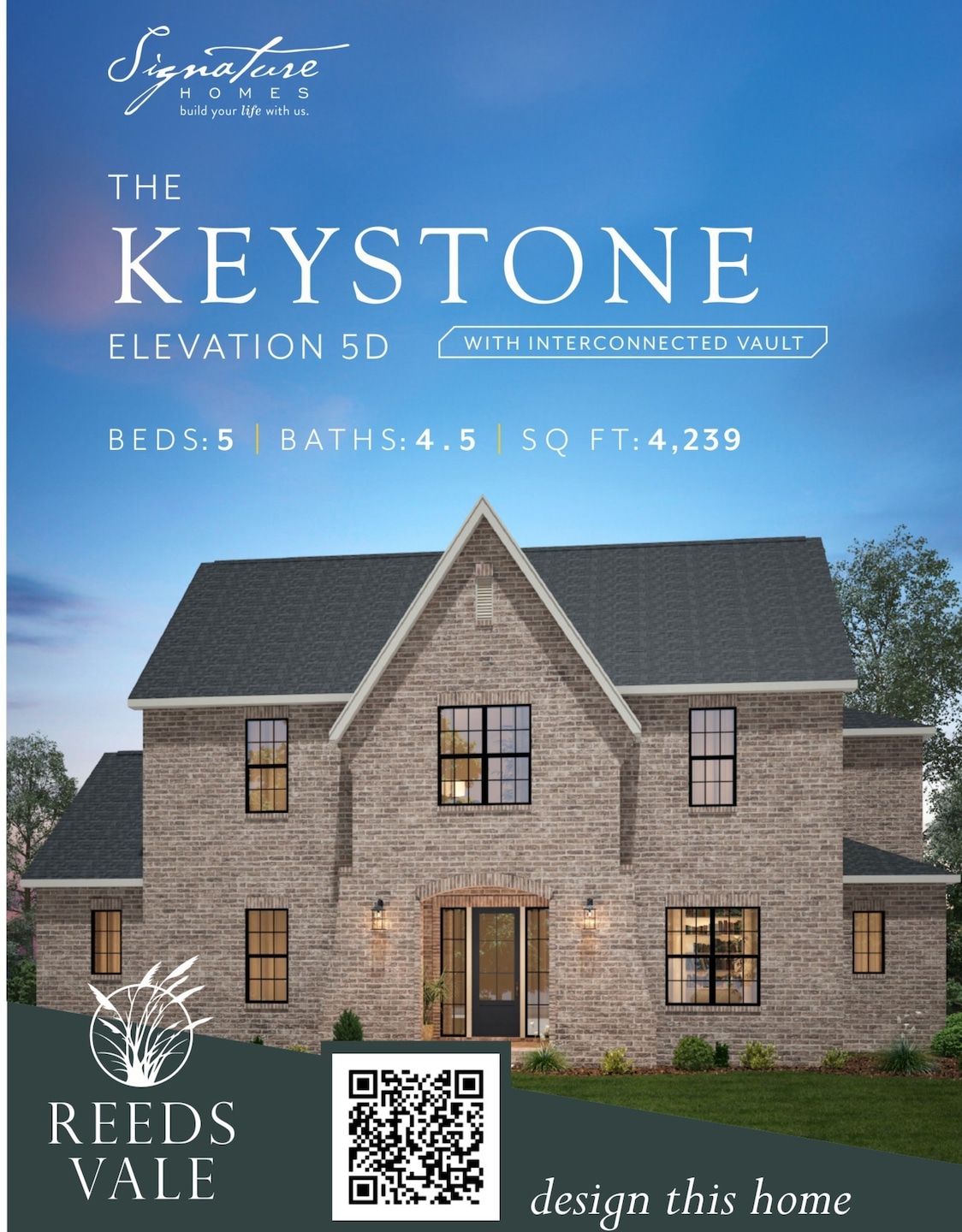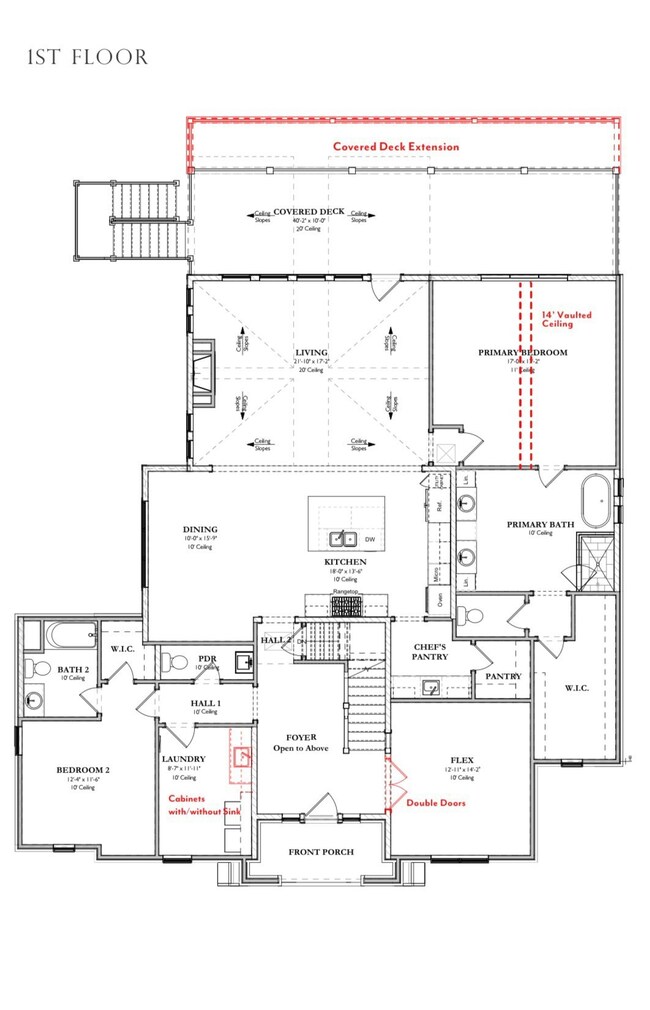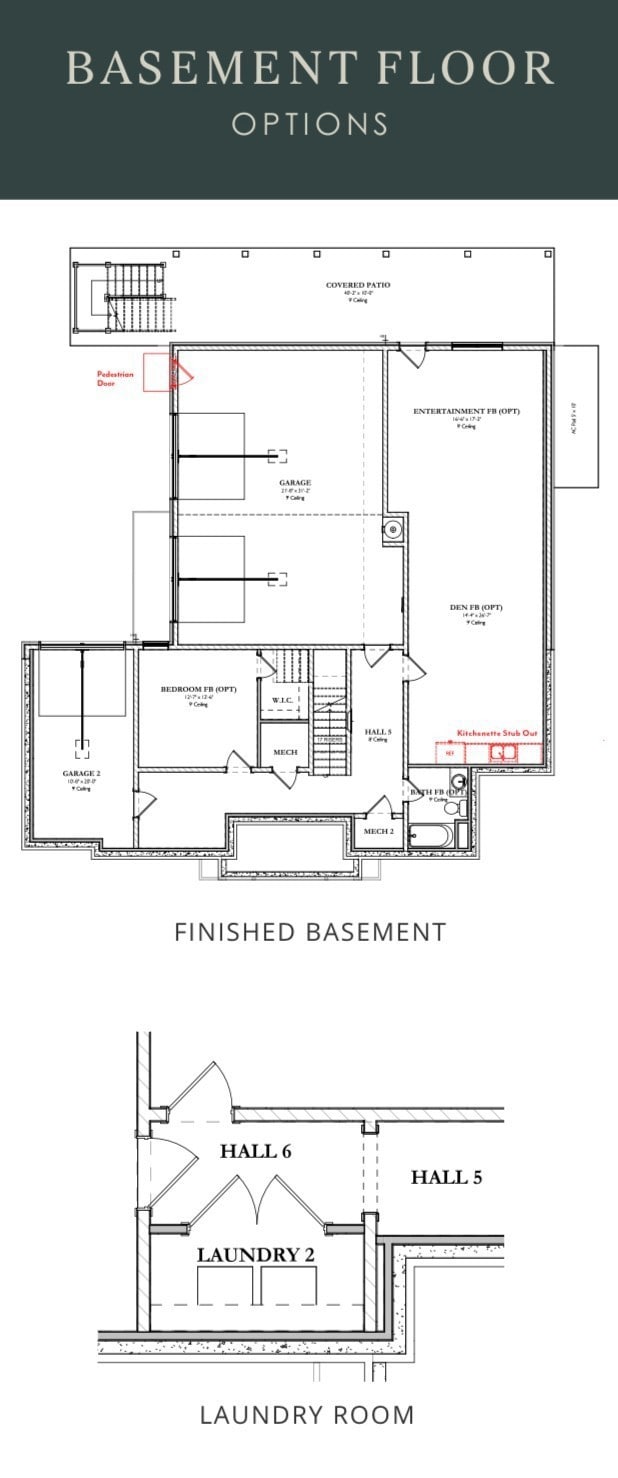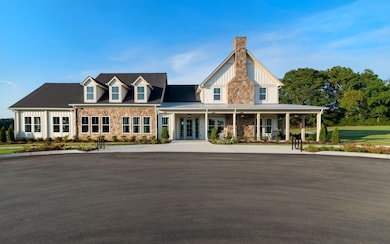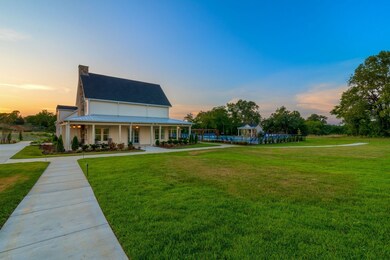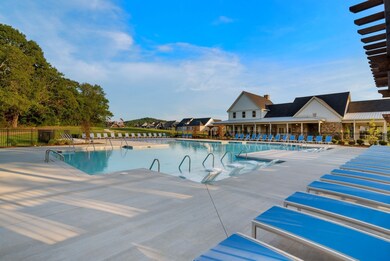8069 Atlee Ct College Grove, TN 37046
Triune Area NeighborhoodEstimated payment $10,622/month
Total Views
125
6
Beds
5.5
Baths
5,225
Sq Ft
$320
Price per Sq Ft
Highlights
- Fitness Center
- Clubhouse
- Community Pool
- Trinity Elementary School Rated A
- Deck
- Porch
About This Home
Keystone 5D Floor Plan. Sold listing for comp purposes only.
Listing Agent
Signature Homes Realty Brokerage Phone: 6156802886 License #322701 Listed on: 04/01/2025
Home Details
Home Type
- Single Family
Year Built
- Built in 2025
Lot Details
- 0.29 Acre Lot
- Level Lot
HOA Fees
- $125 Monthly HOA Fees
Parking
- 5 Car Garage
Home Design
- Brick Exterior Construction
- Shingle Roof
Interior Spaces
- Property has 3 Levels
- Ceiling Fan
- Gas Fireplace
- Living Room with Fireplace
- Combination Dining and Living Room
- Interior Storage Closet
- Finished Basement
Kitchen
- Microwave
- Dishwasher
Flooring
- Carpet
- Tile
- Vinyl
Bedrooms and Bathrooms
- 6 Bedrooms | 2 Main Level Bedrooms
- Walk-In Closet
Outdoor Features
- Deck
- Patio
- Porch
Schools
- Arrington Elementary School
- Fred J Page Middle School
- Fred J Page High School
Utilities
- Cooling Available
- Heating System Uses Natural Gas
- Heat Pump System
- Underground Utilities
- STEP System includes septic tank and pump
Listing and Financial Details
- Tax Lot 328
Community Details
Overview
- $350 One-Time Secondary Association Fee
- Association fees include ground maintenance, recreation facilities
- Reeds Vale Subdivision
Amenities
- Clubhouse
Recreation
- Community Playground
- Fitness Center
- Community Pool
- Trails
Map
Create a Home Valuation Report for This Property
The Home Valuation Report is an in-depth analysis detailing your home's value as well as a comparison with similar homes in the area
Home Values in the Area
Average Home Value in this Area
Property History
| Date | Event | Price | List to Sale | Price per Sq Ft |
|---|---|---|---|---|
| 04/01/2025 04/01/25 | Pending | -- | -- | -- |
| 04/01/2025 04/01/25 | For Sale | $1,669,883 | -- | $320 / Sq Ft |
Source: Realtracs
Source: Realtracs
MLS Number: 2813366
Nearby Homes
- 8065 Atlee Ct
- 8057 Atlee Ct
- 7928 Halewood Dr
- 8093 Atlee Ct
- 7047 Lampkins Crossing Dr
- Austin 2A Plan at Reeds Vale - Meadows
- Austin 3A Plan at Reeds Vale - Meadows
- Amelia 6C Plan at Reeds Vale - Meadows
- Amelia 7C Plan at Reeds Vale - Meadows
- Josephine 2B Plan at Reeds Vale - Meadows
- Whitmore 3A Plan at Reeds Vale - Meadows
- Whitmore 2D Plan at Reeds Vale - Meadows
- Tillman 2A Plan at Reeds Vale - Meadows
- Whitmore 3D Plan at Reeds Vale - Meadows
- Austin 3B Plan at Reeds Vale - Meadows
- Tillman 2B Plan at Reeds Vale - Meadows
- Josephine 2D Plan at Reeds Vale - Meadows
- Amelia 6D Plan at Reeds Vale - Meadows
- Josephine 2A Plan at Reeds Vale - Meadows
- Whitmore 2A Plan at Reeds Vale - Meadows
