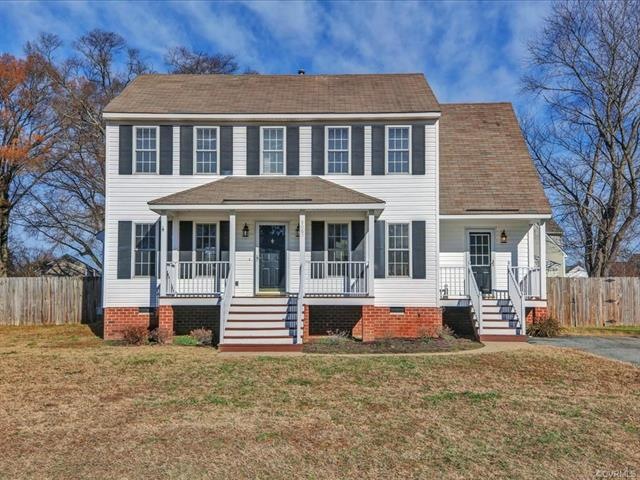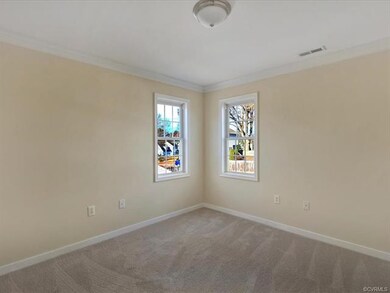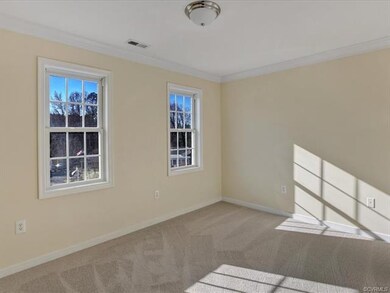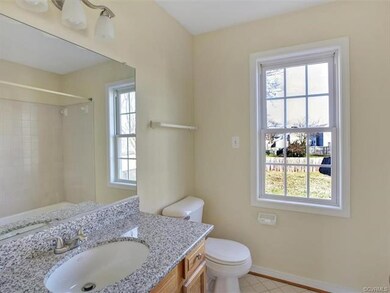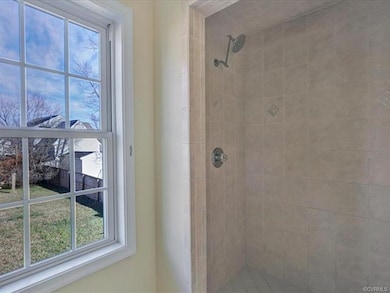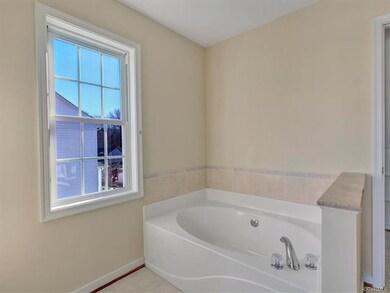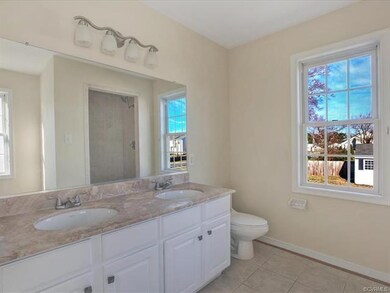
8069 Kiwi Ln Mechanicsville, VA 23111
Highlights
- Deck
- Separate Formal Living Room
- Thermal Windows
- Laurel Meadow Elementary School Rated A-
- Granite Countertops
- Front Porch
About This Home
As of June 2025Turn key Colonial style home in Mechanicsville! 1800 sq ft with 3 bedrooms and 2 1/2 baths. Beautifully updated with fresh paint, new fixtures, new carpet, and so much more! Great open floor plan with large family friendly living spaces that include family room with cozy gas fireplace and ceiling fan. Adjacent eat in kitchen with ceramic tile flooring, granite tops, maple cabinetry, ceramic tile back splash, pantry, large eat in nook, and access to powder room, formal dining, and mud room. Appliances convey including washer and dryer. Family room, kitchen, and dining room have crown molding. Upstairs are three spacious bedrooms including a wonderful master suite with 2 walk in closets, ceiling fan, private bath with soaking tub, walk in shower with dual heads, and double vanities. Other features include: Privacy fenced rear yard, detached storage shed, double width paved driveway, maintenance free vinyl siding, vinyl windows, pull down attic, large entertaining deck with built in seating, country style front porch, and home was just power washed. NEW ROOF BEING INSTALLED!
Last Agent to Sell the Property
Raven Sickal
Homes and Hills Realty License #0225217011 Listed on: 12/17/2018
Home Details
Home Type
- Single Family
Est. Annual Taxes
- $1,776
Year Built
- Built in 1999
Lot Details
- 0.26 Acre Lot
- Privacy Fence
- Back Yard Fenced
- Zoning described as R3
Home Design
- Frame Construction
- Shingle Roof
- Composition Roof
- Vinyl Siding
Interior Spaces
- 1,755 Sq Ft Home
- 2-Story Property
- Ceiling Fan
- Gas Fireplace
- Thermal Windows
- Separate Formal Living Room
- Crawl Space
Kitchen
- Eat-In Kitchen
- <<OvenToken>>
- Induction Cooktop
- Stove
- <<microwave>>
- Dishwasher
- Granite Countertops
- Disposal
Flooring
- Partially Carpeted
- Ceramic Tile
Bedrooms and Bathrooms
- 3 Bedrooms
- En-Suite Primary Bedroom
- Walk-In Closet
- Double Vanity
- Garden Bath
Laundry
- Dryer
- Washer
Parking
- Oversized Parking
- Driveway
- Paved Parking
Outdoor Features
- Deck
- Shed
- Front Porch
Schools
- Laurel Meadow Elementary School
- Bell Creek Middle School
- Mechanicsville High School
Utilities
- Central Air
- Heat Pump System
- Water Heater
Community Details
- Cypresstree Subdivision
Listing and Financial Details
- Tax Lot 13
- Assessor Parcel Number 8715-91-3668
Ownership History
Purchase Details
Home Financials for this Owner
Home Financials are based on the most recent Mortgage that was taken out on this home.Purchase Details
Home Financials for this Owner
Home Financials are based on the most recent Mortgage that was taken out on this home.Purchase Details
Home Financials for this Owner
Home Financials are based on the most recent Mortgage that was taken out on this home.Purchase Details
Home Financials for this Owner
Home Financials are based on the most recent Mortgage that was taken out on this home.Similar Homes in Mechanicsville, VA
Home Values in the Area
Average Home Value in this Area
Purchase History
| Date | Type | Sale Price | Title Company |
|---|---|---|---|
| Deed | $410,000 | None Listed On Document | |
| Deed | $410,000 | None Listed On Document | |
| Deed | $359,200 | Title Resources Guaranty | |
| Deed | $359,200 | Title Resources Guaranty | |
| Warranty Deed | $249,000 | C&C Title & Settlement Llc | |
| Deed | $208,000 | -- |
Mortgage History
| Date | Status | Loan Amount | Loan Type |
|---|---|---|---|
| Open | $397,700 | New Conventional | |
| Closed | $397,700 | New Conventional | |
| Previous Owner | $220,500 | New Conventional | |
| Previous Owner | $179,500 | Stand Alone Refi Refinance Of Original Loan | |
| Previous Owner | $194,200 | New Conventional | |
| Previous Owner | $224,100 | New Conventional | |
| Previous Owner | $156,400 | New Conventional |
Property History
| Date | Event | Price | Change | Sq Ft Price |
|---|---|---|---|---|
| 06/30/2025 06/30/25 | Sold | $410,000 | -1.2% | $234 / Sq Ft |
| 06/05/2025 06/05/25 | Pending | -- | -- | -- |
| 05/29/2025 05/29/25 | Price Changed | $415,000 | -1.2% | $236 / Sq Ft |
| 05/21/2025 05/21/25 | For Sale | $420,000 | +68.7% | $239 / Sq Ft |
| 02/20/2019 02/20/19 | Sold | $249,000 | +3.8% | $142 / Sq Ft |
| 12/20/2018 12/20/18 | Pending | -- | -- | -- |
| 12/17/2018 12/17/18 | For Sale | $239,950 | -- | $137 / Sq Ft |
Tax History Compared to Growth
Tax History
| Year | Tax Paid | Tax Assessment Tax Assessment Total Assessment is a certain percentage of the fair market value that is determined by local assessors to be the total taxable value of land and additions on the property. | Land | Improvement |
|---|---|---|---|---|
| 2025 | $2,845 | $351,200 | $90,000 | $261,200 |
| 2024 | $2,748 | $339,300 | $85,000 | $254,300 |
| 2023 | $2,364 | $307,000 | $80,000 | $227,000 |
| 2022 | $2,241 | $276,700 | $75,000 | $201,700 |
| 2021 | $2,168 | $267,700 | $70,000 | $197,700 |
| 2020 | $2,052 | $253,300 | $65,000 | $188,300 |
| 2019 | $1,776 | $240,400 | $60,000 | $180,400 |
| 2018 | $1,776 | $219,300 | $55,000 | $164,300 |
| 2017 | $1,776 | $219,300 | $55,000 | $164,300 |
| 2016 | $1,776 | $219,300 | $55,000 | $164,300 |
| 2015 | $1,601 | $197,700 | $50,000 | $147,700 |
| 2014 | $1,601 | $197,700 | $50,000 | $147,700 |
Agents Affiliated with this Home
-
Verria Hairston
V
Seller's Agent in 2025
Verria Hairston
Opendoor Brokerage LLC
-
Michelle Huemmer
M
Seller Co-Listing Agent in 2025
Michelle Huemmer
Opendoor Brokerage LLC
-
Lori Bradley

Buyer's Agent in 2025
Lori Bradley
Fathom Realty Virginia
(804) 304-0232
9 in this area
80 Total Sales
-
R
Seller's Agent in 2019
Raven Sickal
Homes and Hills Realty
-
BJ Thornburg

Buyer's Agent in 2019
BJ Thornburg
Real Broker LLC
(804) 243-6825
20 in this area
96 Total Sales
Map
Source: Central Virginia Regional MLS
MLS Number: 1841387
APN: 8715-91-3668
- 7085 Foxlair Dr
- 7016 Narragansett Ct
- 7145 Foxbernie Dr
- 6437 Bellflower Cir
- 8134 Falling Leaf Ct
- 6758 Gardenbrook Way
- 7122 Sugar Oak Ct
- 7978 Meadow Dr
- 7143 Cherry Ln
- 8167 Surrey Ct
- 0 Spicewood Dr
- 7970 Kenmore Dr
- 6482 Robin Way
- 7993 Colony Dr
- 7288 Jackson Arch Dr
- 7380 Brandy Creek Dr
- 7962 Wynbrook Ln
- 7728 Marshall Arch Dr
- 8359 Wetherden Dr
- 7813 Marshall Arch Dr
