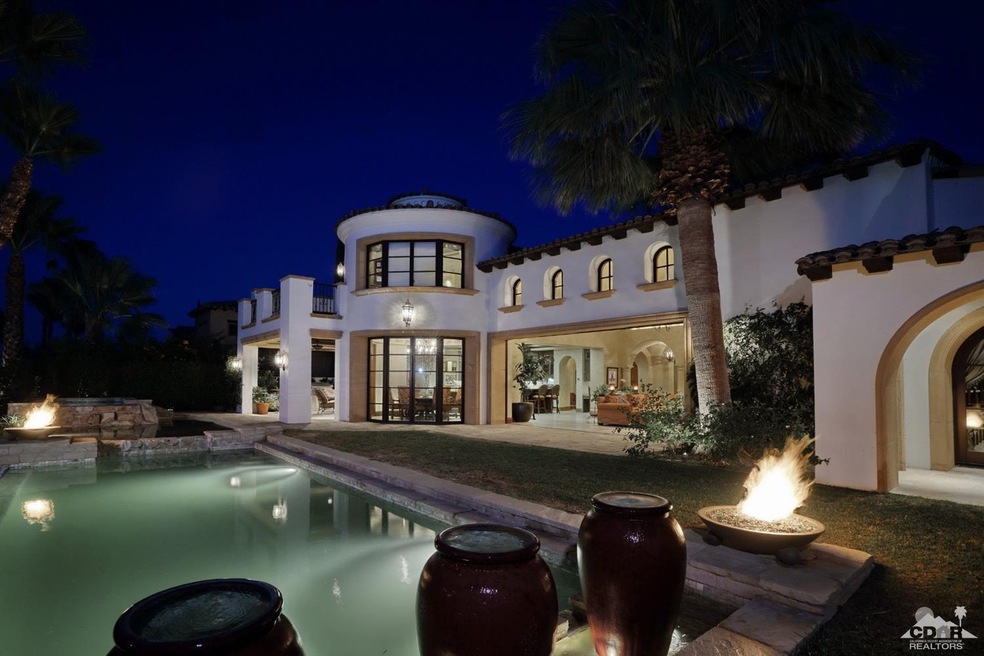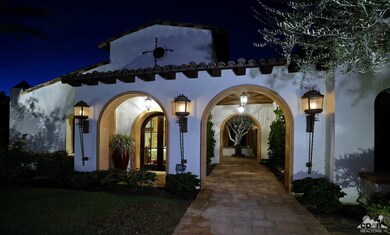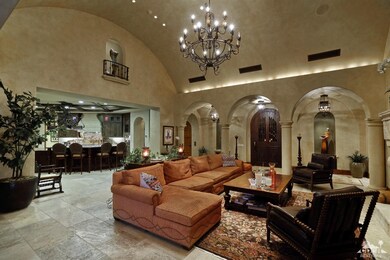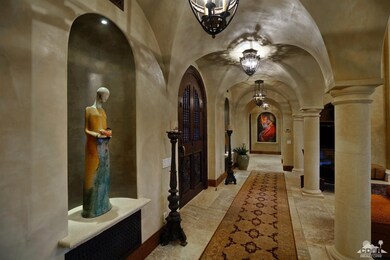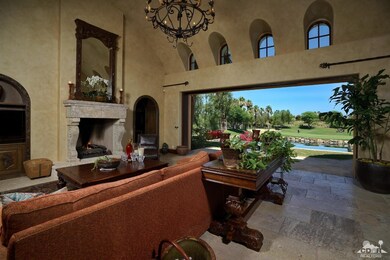
80694 Via Pessaro La Quinta, CA 92253
Hideaway NeighborhoodEstimated Value: $3,257,000 - $3,540,000
Highlights
- Lake Front
- Attached Guest House
- Heated In Ground Pool
- On Golf Course
- Wine Cellar
- Sauna
About This Home
As of September 2019A peaceful retreat awaits you as you enter the courtyard with tranquil water features surrounding a beautiful olive tree. Meticulous attention to detail & unparalleled quality are combined to create this dramatic Old World Spanish Colonial style home. Incredible 300 year old Phoenician stone flooring and great room fireplace with a circa 1570 Venetian stone mantle, wine cellar & wet bar. The gourmet cook's kitchen showcases a La Cornue French Range and granite counters. This home comes complete with a gorgeous artisan-crafted library and two private guest suites. The elevator provides access to the luxurious master suite, which features a fireplace, balcony patio & dual walk-in closets. The elegant master bath is accented with marble vanities, walk-in shower & copper tub. The backyard highlights are a covered patio with BBQ, resort-style pool with raised spa & splash pool for the kids or grandkids; all overlooking the 17th green of the Pete Dye course, lake & Santa Rosa Mountains.
Last Agent to Sell the Property
Hideaway Properties - Ravis Group
Hideaway Properties Corporation License #01087347 Listed on: 07/01/2019
Last Buyer's Agent
Hideaway Properties - Ravis Group
Hideaway Properties Corporation License #01087347 Listed on: 07/01/2019
Home Details
Home Type
- Single Family
Est. Annual Taxes
- $24,755
Year Built
- Built in 2009
Lot Details
- 0.3 Acre Lot
- Lake Front
- On Golf Course
- Home has North and South Exposure
- Stucco Fence
- Rectangular Lot
- Paved or Partially Paved Lot
- Level Lot
HOA Fees
- $600 Monthly HOA Fees
Property Views
- Lake
- Panoramic
- Golf Course
- Mountain
Home Design
- Spanish Architecture
- Slab Foundation
- Tile Roof
Interior Spaces
- 4,315 Sq Ft Home
- 4-Story Property
- Wet Bar
- Bar
- Gas Log Fireplace
- Custom Window Coverings
- Wine Cellar
- Great Room with Fireplace
- Sauna
- Stone Flooring
Kitchen
- Walk-In Pantry
- Gas Oven
- Gas Cooktop
- Range Hood
- Microwave
- Dishwasher
- Kitchen Island
- Granite Countertops
- Disposal
Bedrooms and Bathrooms
- 3 Bedrooms
- Fireplace in Primary Bedroom
Laundry
- Laundry Room
- Dryer
- Washer
Parking
- 3 Car Direct Access Garage
- Driveway
- On-Street Parking
Pool
- Heated In Ground Pool
- Heated Spa
- In Ground Spa
- Outdoor Pool
Outdoor Features
- Balcony
- Outdoor Fireplace
- Built-In Barbecue
Additional Homes
- Attached Guest House
Utilities
- Central Heating and Cooling System
- Heating System Uses Natural Gas
- Property is located within a water district
- Gas Water Heater
- Cable TV Available
Listing and Financial Details
- Assessor Parcel Number 777160008
Community Details
Overview
- Association fees include security
- The Hideaway Subdivision
Amenities
- Community Mailbox
Recreation
- Golf Course Community
Security
- Resident Manager or Management On Site
- Controlled Access
- Gated Community
Ownership History
Purchase Details
Home Financials for this Owner
Home Financials are based on the most recent Mortgage that was taken out on this home.Purchase Details
Purchase Details
Home Financials for this Owner
Home Financials are based on the most recent Mortgage that was taken out on this home.Similar Homes in La Quinta, CA
Home Values in the Area
Average Home Value in this Area
Purchase History
| Date | Buyer | Sale Price | Title Company |
|---|---|---|---|
| Sullivan Esther | $1,755,000 | Wfg National Title Company | |
| Green Robert L | -- | Fidelity National Title Co | |
| Green Robert L | $530,000 | Fidelity National Title Co |
Mortgage History
| Date | Status | Borrower | Loan Amount |
|---|---|---|---|
| Previous Owner | Green Robert L | $406,572 | |
| Previous Owner | Green Robert L | $417,000 | |
| Previous Owner | Green Robert L | $200,000 | |
| Previous Owner | Green Robert L | $417,000 | |
| Previous Owner | Green Robert L | $409,411 |
Property History
| Date | Event | Price | Change | Sq Ft Price |
|---|---|---|---|---|
| 09/10/2019 09/10/19 | Sold | $1,775,000 | -9.0% | $411 / Sq Ft |
| 08/07/2019 08/07/19 | Pending | -- | -- | -- |
| 07/01/2019 07/01/19 | For Sale | $1,950,000 | -- | $452 / Sq Ft |
Tax History Compared to Growth
Tax History
| Year | Tax Paid | Tax Assessment Tax Assessment Total Assessment is a certain percentage of the fair market value that is determined by local assessors to be the total taxable value of land and additions on the property. | Land | Improvement |
|---|---|---|---|---|
| 2023 | $24,755 | $1,844,814 | $551,867 | $1,292,947 |
| 2022 | $24,017 | $1,808,643 | $541,047 | $1,267,596 |
| 2021 | $23,474 | $1,773,181 | $530,439 | $1,242,742 |
| 2020 | $23,211 | $1,755,000 | $525,000 | $1,230,000 |
| 2019 | $28,706 | $2,184,593 | $680,301 | $1,504,292 |
| 2018 | $28,148 | $2,141,759 | $666,963 | $1,474,796 |
| 2017 | $28,182 | $2,099,765 | $653,886 | $1,445,879 |
| 2016 | $27,034 | $2,058,594 | $641,065 | $1,417,529 |
| 2015 | $25,960 | $2,027,675 | $631,437 | $1,396,238 |
| 2014 | $25,843 | $1,987,958 | $619,069 | $1,368,889 |
Agents Affiliated with this Home
-
Hideaway Properties - Ravis Group
H
Seller's Agent in 2019
Hideaway Properties - Ravis Group
Hideaway Properties Corporation
(760) 777-7450
69 in this area
69 Total Sales
Map
Source: California Desert Association of REALTORS®
MLS Number: 219018257
APN: 777-160-008
- 80663 Via Pessaro
- 80614 Via Pessaro
- 53408 Via Bellagio
- 53485 Via Bellagio
- 53632 Via Bellagio
- 80790 Via Montecito
- 53060 Via Vicenze
- 80650 Via Montecito
- 53748 Via Dona
- 53603 Via Mallorca
- 80755 Via Portofino
- 53400 Via Strada
- 53731 Via Mallorca
- 80691 Oak Tree
- 80679 Oaktree
- 80800 Via Portofino
- 80613 Oaktree
- 52465 Via Dona
- 53281 Ross Ave
- 80471 Oaktree
- 80694 Via Pessaro
- 80678 Via Pessaro Custom 167
- 80710 Via Pessaro
- 80662 Via Pessaro
- 80726 Via Pessaro
- 80742 Via Pessaro
- 0 Lot 304 &Amp; 305 - Via Pessar Unit 21399078DA
- 53325 Via Bellagio
- 53344 Via Bellagio
- 80753 Via Pessaro
- 80630 Via Pessaro
- 53357 Via Bellagio
- 80758 Via Pessaro
- 53376 Via Bellagio
- 80769 Via Pessaro
- 80637 Via Pessaro
- 53389 Via Bellagio
- 53408 Via Bellagio # 339
- 80785 Via Pessaro
- 80790 Via Pessaro
