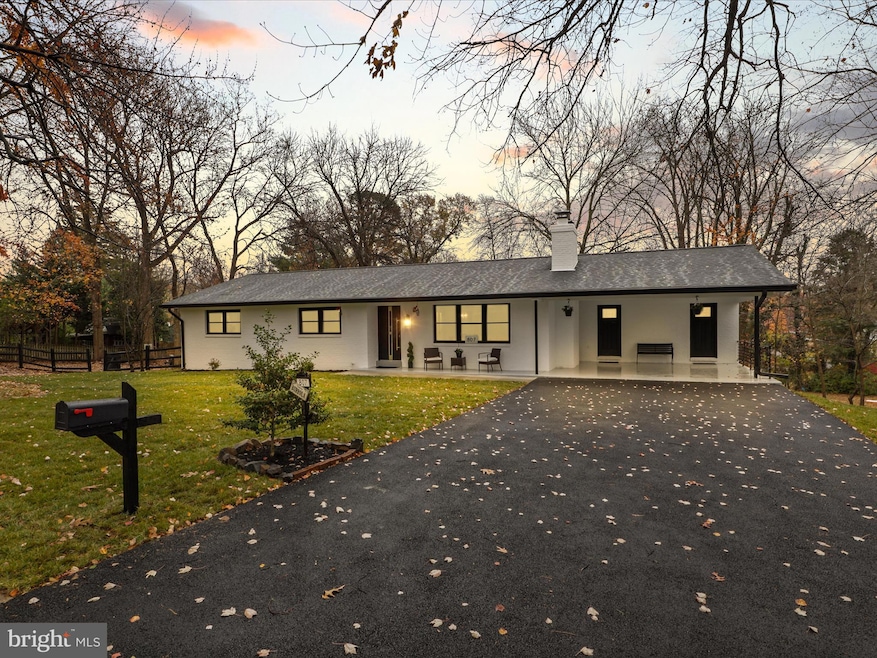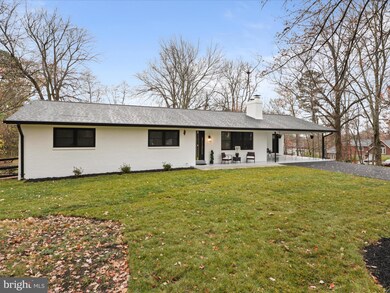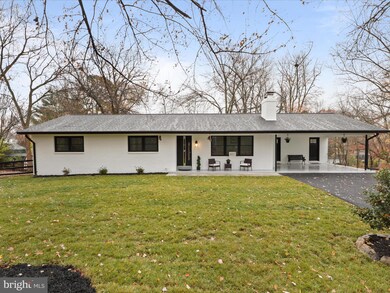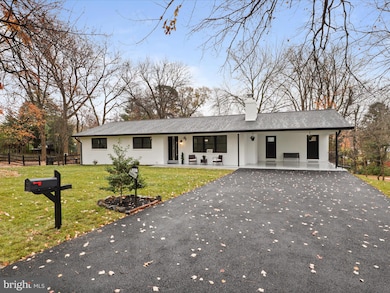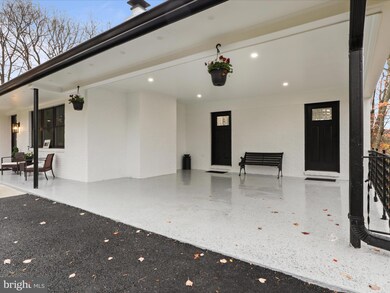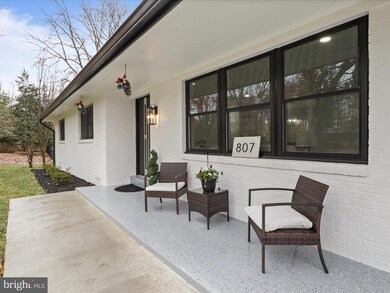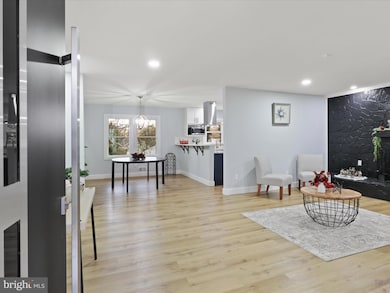
807 3rd St Herndon, VA 20170
Highlights
- Open Floorplan
- 2 Fireplaces
- Corner Lot
- Rambler Architecture
- Bonus Room
- No HOA
About This Home
As of January 2025"NO HOA " Welcome to this exceptional completely remodel two-story home situated in the heart of Herndon ! over 3,000 SQF of living space Nestled on a private 46 acre flat lot, Step inside to discover the modern floor plan, designed to cater to contemporary family living. Entertain with ease in the inviting living room with beautiful brick wall fire place, large windows fill with natural light. 3 large BR and 2 BA on main floor. New quartz countertops, New SS Appliances , New lighting upgrades throughout the home. New roof, New windows, New doors, New HVAC, Beautiful Brand New floors throughout.
The basement is complete with a large bedroom, full bath plus a bonus room , nice brick fire place and a large bar with plenty storage and a wine and beverage chiller. Extra fixtures, a laundry room and extra bonus room on every level. 2 car carport and large driveway. A must see.
**Freshly painted in and out with neutral color** !! Move in Ready!!
A short drive to Dulles Airport, easy access to the told rd. Close to restaurants, movies, shopping, parks and schools.
Last Agent to Sell the Property
Samson Properties License #0225103522 Listed on: 11/27/2024

Home Details
Home Type
- Single Family
Est. Annual Taxes
- $8,964
Year Built
- Built in 1972 | Remodeled in 2024
Lot Details
- 0.46 Acre Lot
- Partially Fenced Property
- Corner Lot
- Level Lot
- Cleared Lot
- Back and Front Yard
- Property is in excellent condition
- Property is zoned 803
Home Design
- Rambler Architecture
- Brick Exterior Construction
- Architectural Shingle Roof
Interior Spaces
- Property has 2 Levels
- Open Floorplan
- Built-In Features
- Bar
- 2 Fireplaces
- Wood Burning Fireplace
- Fireplace Mantel
- Brick Fireplace
- Double Pane Windows
- Dining Area
- Bonus Room
Kitchen
- Stove
- Range Hood
- <<microwave>>
- Extra Refrigerator or Freezer
- Ice Maker
- Dishwasher
- Stainless Steel Appliances
- Kitchen Island
- Disposal
Flooring
- Ceramic Tile
- Luxury Vinyl Plank Tile
Bedrooms and Bathrooms
- Dual Flush Toilets
Laundry
- Laundry Room
- Laundry located on main level
- Dryer
- Washer
Finished Basement
- Heated Basement
- Walk-Out Basement
- Basement Fills Entire Space Under The House
- Interior and Side Basement Entry
- Laundry in Basement
- Basement Windows
Parking
- 6 Parking Spaces
- 4 Driveway Spaces
- 2 Attached Carport Spaces
Eco-Friendly Details
- Energy-Efficient Appliances
- Energy-Efficient Windows
Schools
- Herndon Elementary And Middle School
- Herndon High School
Utilities
- 90% Forced Air Heating and Cooling System
- Vented Exhaust Fan
- Programmable Thermostat
- Electric Water Heater
- Municipal Trash
- Phone Available
- Cable TV Available
Community Details
- No Home Owners Association
Listing and Financial Details
- Tax Lot 5
- Assessor Parcel Number 0104 03090005
Ownership History
Purchase Details
Home Financials for this Owner
Home Financials are based on the most recent Mortgage that was taken out on this home.Purchase Details
Home Financials for this Owner
Home Financials are based on the most recent Mortgage that was taken out on this home.Similar Homes in Herndon, VA
Home Values in the Area
Average Home Value in this Area
Purchase History
| Date | Type | Sale Price | Title Company |
|---|---|---|---|
| Deed | $875,807 | Chicago Title | |
| Deed | $610,000 | Cardinal Title |
Mortgage History
| Date | Status | Loan Amount | Loan Type |
|---|---|---|---|
| Open | $700,645 | New Conventional |
Property History
| Date | Event | Price | Change | Sq Ft Price |
|---|---|---|---|---|
| 01/06/2025 01/06/25 | Sold | $875,807 | +0.1% | $271 / Sq Ft |
| 11/27/2024 11/27/24 | For Sale | $874,999 | +43.4% | $271 / Sq Ft |
| 09/09/2024 09/09/24 | Sold | $610,000 | -3.5% | $232 / Sq Ft |
| 08/23/2024 08/23/24 | Pending | -- | -- | -- |
| 08/15/2024 08/15/24 | For Sale | $631,910 | -- | $240 / Sq Ft |
Tax History Compared to Growth
Tax History
| Year | Tax Paid | Tax Assessment Tax Assessment Total Assessment is a certain percentage of the fair market value that is determined by local assessors to be the total taxable value of land and additions on the property. | Land | Improvement |
|---|---|---|---|---|
| 2024 | $8,964 | $631,910 | $315,000 | $316,910 |
| 2023 | $8,864 | $638,380 | $315,000 | $323,380 |
| 2022 | $8,851 | $628,380 | $305,000 | $323,380 |
| 2021 | $6,073 | $517,480 | $248,000 | $269,480 |
| 2020 | $6,292 | $531,660 | $248,000 | $283,660 |
| 2019 | $5,743 | $485,240 | $225,000 | $260,240 |
| 2018 | $5,454 | $474,240 | $214,000 | $260,240 |
| 2017 | $5,172 | $445,510 | $200,000 | $245,510 |
| 2016 | $5,161 | $445,510 | $200,000 | $245,510 |
| 2015 | $4,972 | $445,510 | $200,000 | $245,510 |
| 2014 | $5,180 | $465,220 | $220,000 | $245,220 |
Agents Affiliated with this Home
-
Milagros Severic

Seller's Agent in 2025
Milagros Severic
Samson Properties
(571) 212-0746
2 in this area
67 Total Sales
-
Dianne Hansen

Buyer's Agent in 2025
Dianne Hansen
BHHS PenFed (actual)
(703) 819-7779
1 in this area
26 Total Sales
-
Aaron Probasco

Seller's Agent in 2024
Aaron Probasco
Samson Properties
(703) 946-4652
1 in this area
111 Total Sales
Map
Source: Bright MLS
MLS Number: VAFX2210624
APN: 0104-03090005
- 1012 Grant St
- 777 3rd St
- 900 Young Dairy Ct
- 1105 Trapper Crest Ct
- 1118 Casper Dr
- 1233 Cooper Station Rd
- 912 Grant St
- 913 Mcdaniel Ct
- 1029 Kings Ct
- 914 Barker Hill Rd
- 801 2nd St
- 22070 County Rd 254l Rd Unit Lots 23, 24, 25 & 26
- 1120 Stevenson Ct
- 1089 Knight Ln
- 1020 Queens Ct
- 1010 Hertford St
- 205 Meeting House Station Square Unit 306
- 815 Branch Dr Unit 305
- 120 Fortnightly Blvd
- 1602 Blacksmith Ln
