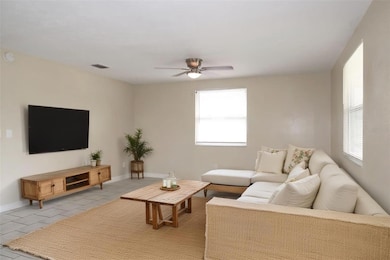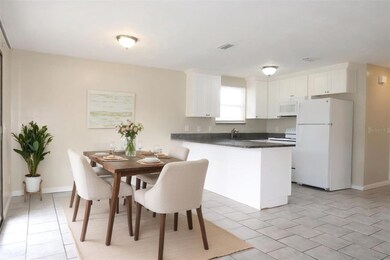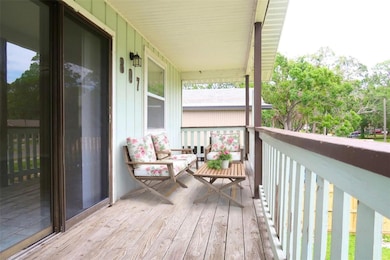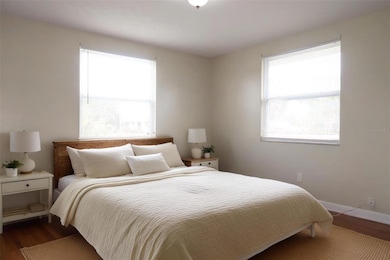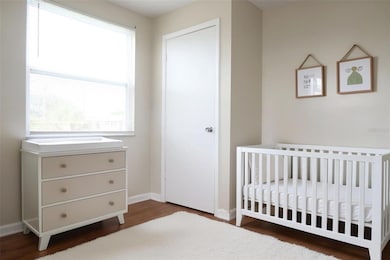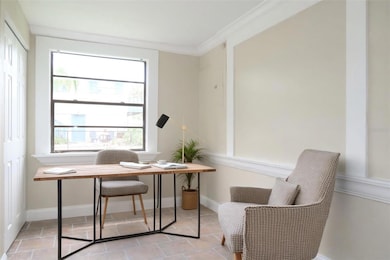807 4th Ave SW Ruskin, FL 33570
Highlights
- No HOA
- Central Heating and Cooling System
- Dogs and Cats Allowed
- Living Room
- Ceiling Fan
About This Home
One or more photo(s) has been virtually staged. Welcome to 807 4th Ave SW in Ruskin! This charming two-story home offers an open-concept kitchen that flows into the spacious living and dining area. Enjoy Florida living on the large balcony overlooking the generous yard, with covered parking and convenient washer/dryer hookups included. Upstairs, you'll find the main living space with two comfortable bedrooms and a full bathroom. Downstairs features an additional bathroom and a bonus room - perfect for a home office or guest bedroom. Just minutes from the Ruskin inlet - make this Ruskin gem your home today!
As part of this month's move-in special, the $350 non-refundable cleaning fee is waived! Prospective tenants are subject to a $75 application fee /applicant and a $150 administrative fee. There is also a $17 monthly asset protection fee. If applicable, pets require a $300 non-refundable fee /pet. Sign a lease this month to take advantage of these limited-time savings!
Listing Agent
PALM ISLAND REALTY Brokerage Phone: 813-433-9006 License #3471023 Listed on: 07/22/2025
Home Details
Home Type
- Single Family
Est. Annual Taxes
- $3,221
Year Built
- Built in 1981
Lot Details
- 0.27 Acre Lot
- Lot Dimensions are 66x175
Parking
- 4 Carport Spaces
Interior Spaces
- 864 Sq Ft Home
- 2-Story Property
- Ceiling Fan
- Living Room
- Washer and Electric Dryer Hookup
Kitchen
- Range
- Microwave
Bedrooms and Bathrooms
- 2 Bedrooms
- 2 Full Bathrooms
Utilities
- Central Heating and Cooling System
- Thermostat
Listing and Financial Details
- Residential Lease
- Property Available on 7/22/25
- $75 Application Fee
- Assessor Parcel Number U-07-32-19-1V5-000000-00689.0
Community Details
Overview
- No Home Owners Association
- Ruskin City Map Of Subdivision
Pet Policy
- Pet Deposit $300
- 2 Pets Allowed
- Dogs and Cats Allowed
- Breed Restrictions
Map
Source: Stellar MLS
MLS Number: TB8409931
APN: U-07-32-19-1V5-000000-00689.0
- 301 Carlyle Blvd
- 402 8th St SW
- 803 Leisey Cir
- 805 Leisey Cir
- 609 4th Ave SW
- 604 8th St SW
- 305 10th St SW
- 407 10th St SW
- 817 Blue Heron Blvd
- 829 Blue Heron Blvd
- 0 11th St SW Unit MFRTB8366394
- 802 White Heron Blvd
- 404 12th St SW
- 107 6th St NW
- 821 White Heron Blvd
- 912 8th Ave SW
- 105 12th St SW
- 404 Dickman Dr SW
- 707 2nd Ave NW
- 403 6th Ave SW
- 1154 Ocean Spray Dr
- 476 Olive Conch St
- 481 Spotted Slipper Place
- 519 Spotted Slipper Place
- 997 7th Ave NW
- 724 Parker Den Dr
- 105 22nd St NW
- 1822 Raven Glen Dr
- 203 1st St NW
- 316 Corbett Bluff Dr
- 1039 Seminole Sky Dr
- 946 Seminole Sky Dr
- 1037 Seminole Sky Dr
- 1706 Bonita Bluff Ct
- 1839 Mira Lago Cir
- 1703 Bonita Bluff Ct
- 402 Blakely Ct
- 1836 Mira Lago Cir
- 1133 Lauren Manor Loop
- 1128 Neptune Dr Unit 1128

