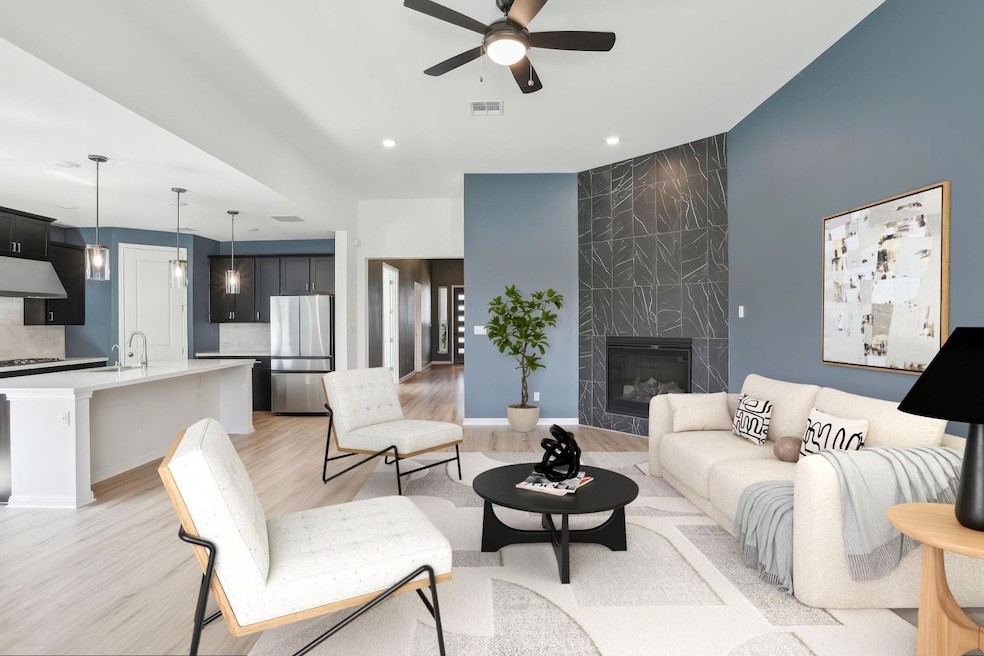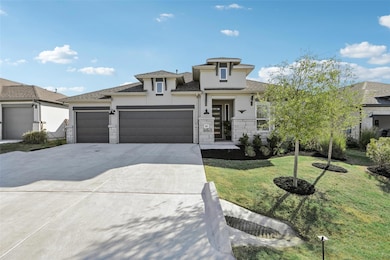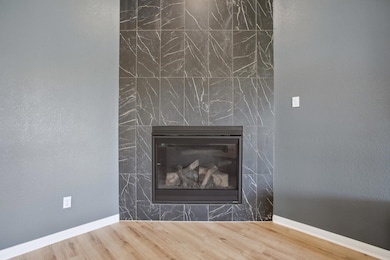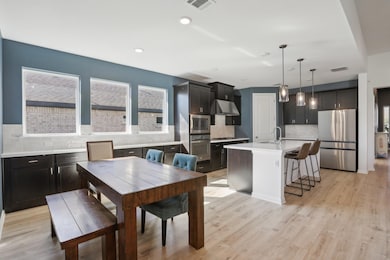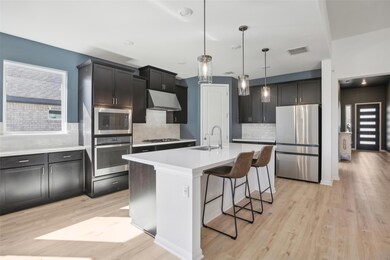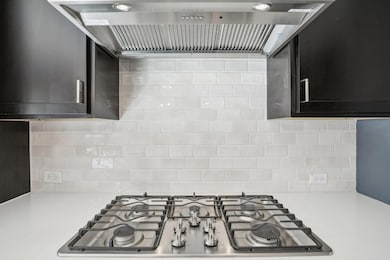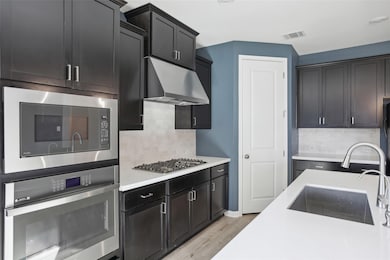807 Arrowhead Ranch Blvd Dripping Springs, TX 78620
Highlights
- Wood Flooring
- Park or Greenbelt View
- Double Oven
- Dripping Springs Middle School Rated A
- Community Pool
- Porch
About This Home
Experience Hill Country living in this gorgeous single-story home nestled in the heart of Arrowhead Ranch, one of Dripping Springs' most sought-after communities. Backing to a peaceful greenbelt, this 4-bedroom, 3-bathroom home offers 2,766 sq ft of thoughtfully designed space, ideal for families, professionals, or anyone seeking comfort with style.
The open-concept layout features a spacious living room with a floor-to-ceiling fireplace, flowing seamlessly into a gourmet kitchen with a large center island, quartz countertops, double ovens, and a refrigerator included. A washer and dryer are also included, making move-in easy and convenient.
Retreat to the extended primary suite complete with a spa-like bathroom, soaking tub, oversized shower, and walk-in closet. The home also features a dedicated office offering flexibility for any lifestyle.
Step outside to a covered patio overlooking a landscaped backyard with mature crape myrtle, apple, and plum trees—your private oasis for morning coffee or evening relaxation. A 3-car garage provides ample space for storage and parking.
Zoned to the highly desired Dripping Springs ISD, and located just minutes from local shops, wineries, parks, and scenic trails, this home is ideal for enjoying the best of Hill Country living.
Key Features:
Refrigerator, Washer & Dryer Included
Dedicated Office + Game Room
Freshly Painted
3-Car Garage
Backs to Greenbelt
Access to Community Pool & Trails
6-Month Minimum Lease
Top-rated Dripping Springs ISD
Pets Welcome - $750 pet deposit (of which $250 non refundable)
Don’t miss out on this exceptional lease opportunity!
Listing Agent
Nook Realty Brokerage Phone: (512) 994-8080 License #0736797 Listed on: 07/25/2025
Home Details
Home Type
- Single Family
Est. Annual Taxes
- $10,411
Year Built
- Built in 2022
Lot Details
- 7,797 Sq Ft Lot
- West Facing Home
- Fenced
Parking
- 3 Car Garage
- Additional Parking
Home Design
- Slab Foundation
- Composition Roof
- Stone Siding
- Stucco
Interior Spaces
- 2,758 Sq Ft Home
- 1-Story Property
- Ceiling Fan
- Electric Fireplace
- ENERGY STAR Qualified Windows
- Park or Greenbelt Views
- Prewired Security
Kitchen
- Double Oven
- Built-In Electric Oven
- Gas Cooktop
- Range Hood
- Kitchen Island
Flooring
- Wood
- Carpet
- Vinyl
Bedrooms and Bathrooms
- 4 Main Level Bedrooms
- 3 Full Bathrooms
Outdoor Features
- Patio
- Rain Gutters
- Porch
Schools
- Walnut Springs Elementary School
- Dripping Springs Middle School
- Dripping Springs High School
Utilities
- Central Air
- Heating System Uses Natural Gas
- Tankless Water Heater
- Sewer Not Available
- Cable TV Available
Listing and Financial Details
- Security Deposit $3,995
- Tenant pays for all utilities
- The owner pays for association fees, taxes
- 12 Month Lease Term
- $75 Application Fee
- Assessor Parcel Number 110113000L003004
- Tax Block L
Community Details
Overview
- Property has a Home Owners Association
- Arrowhead Ranch Ph 4 Subdivision
Recreation
- Community Pool
- Trails
Pet Policy
- Pet Deposit $750
- Dogs and Cats Allowed
- Medium pets allowed
Map
Source: Unlock MLS (Austin Board of REALTORS®)
MLS Number: 7382082
APN: R175119
- 159 Nodena Dr
- 205 Goshen Dr
- 211 Nodena Dr
- 142 Yarbrough Dr
- 160 Palmillas Dr
- 175 Bonham Cove
- 149 Beryl Way
- 958 Pink Granite Blvd
- 197 Beryl Way
- 265 Gaucho Way
- 141 Gaucho Way
- 1018 Pink Granite Blvd
- 256 Gaucho Way
- 227 Dally Ct
- 336 Mae Point
- 294 Mae Point
- 143 Pink Granite Blvd
- 1118 Bunker Ranch Blvd
- 518 Toyah Dr
- 125 Reataway
- 631 Turquoise Dr
- 237 Red Granite Dr
- 170 Bunker Ranch Blvd Unit 40
- 200 Rose Dr
- 255 Lourdes - the Grotto Unit B
- 289 Springs Ln
- 500 Harmon Hills Cove Unit A
- 142 Volterra Ln
- 191 Fish Trap Rd
- 260 Hilltop Dr
- 299 Peakside Cir
- 435 Hays St
- 253 Darley Oak Dr
- 141 Hunts Link Rd
- 178 Spanish Star Trail
- 111 Chestnut Ridge Unit B
- 230 Loving Trail Unit A
- 121 Chestnut Ridge Unit A
- 112 Buckthorn Dr
- 418 Grand Prairie Cir
