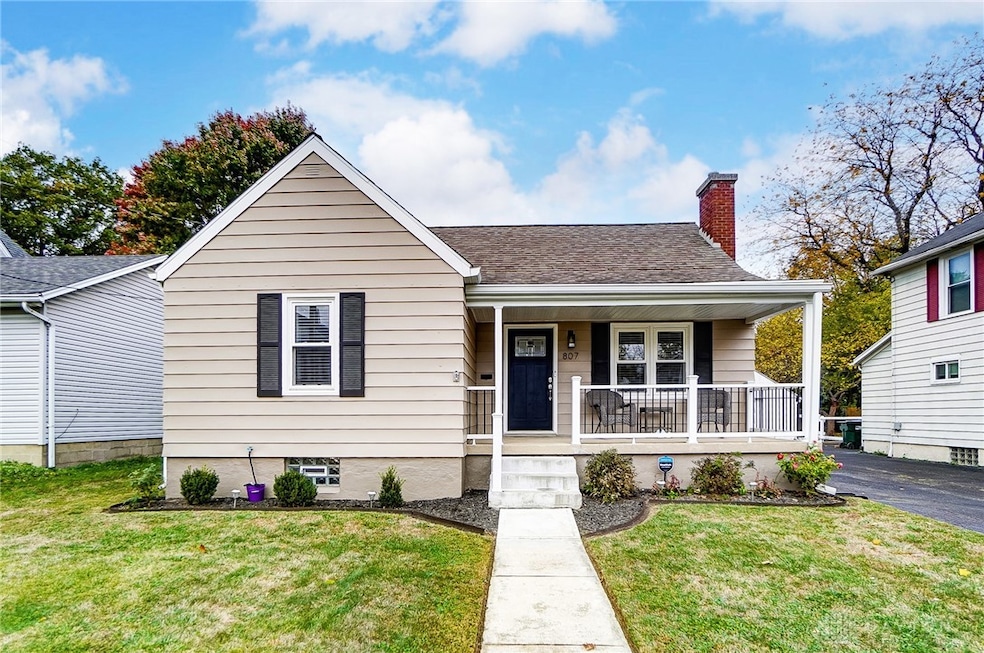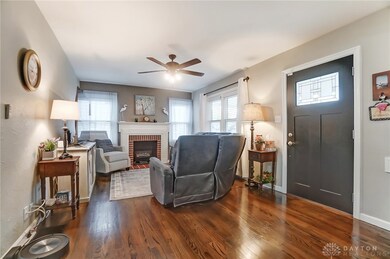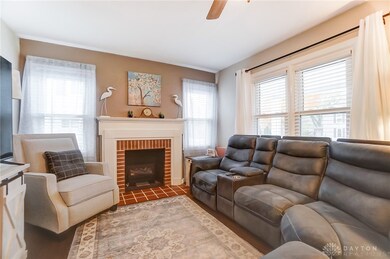
807 Bellaire Ave Dayton, OH 45420
Belmont NeighborhoodHighlights
- Cape Cod Architecture
- Vaulted Ceiling
- 1 Car Detached Garage
- Deck
- No HOA
- Porch
About This Home
As of May 2025If you are looking for a stunningly beautiful, recently renovated home, look no further! This neutrally decorated Cape Cod could be the one for you! So much has been updated in recent years: the Main Floor, with charming Archways, has gorgeous, refinished Hardwood Floors and lovely Light Fixtures; the Kitchen has been renovated with Cabinets, Countertops, SS Appliances (including Gas Range), Garbage Disposal; the renovated Bathroom features an updated Vanity, Subfloor, Flooring, Toilet, Tub Surround, Medicine Cabinets, The Vaulted Ceiling in the Primary BR stands out with its beams and Shiplap. The Dining Room leads out to the Deck (just refinished) which looks out over a wonderful Backyard, with Full Privacy Fence outfitted with Solar Lights to brighten up evening activities. Electrical Panel also updated! The unfinished upstairs is ready for your touch in creating Bedroom Space or Bonus Room. R-30 Insulation was added, as well as Electric and Plumbing for a future Bathroom. The Hardwood Floors upstairs are the same Hardwood Floors as on the 1st Floor (just needing sanding and your choice of stain). Additionally, the nearly 1,000SF of OPEN space in the Lower Level, (incredible Storage opportunities!) is ready for your Rec Room ideas. The Basement was recently painted, and Glass Block WIndows were installed. Newer Water Heater, too! The exterior of this amazing property was recently painted, and Shutters, Exterior Doors, Lighting, and Covered Front Porch Railing all installed. Detached Garage has a Newer Roof, Sheeting, Siding, Windows, Electric, Garage Door Opener, Garage Door. HVAC installed in 11/2023! Updates in the past year include: AC (April), completion of the Privacy Fence , Fence Solar Lights, Storage Shed, Simply Safe Security System, Ceiling Fans, Window Blinds, Remote Control for Heater in the Garage, Garage Gutters, Garage Door Opener controlled by Cell Phone or IPad with Wi-Fi, and Radon Mitigation System was installed.
Last Agent to Sell the Property
BHHS Professional Realty Brokerage Phone: 937 609 8622 License #2006006766 Listed on: 11/15/2024

Home Details
Home Type
- Single Family
Est. Annual Taxes
- $2,176
Year Built
- 1949
Lot Details
- 10,001 Sq Ft Lot
- Fenced
Parking
- 1 Car Detached Garage
- Heated Garage
- Garage Door Opener
Home Design
- Cape Cod Architecture
- Aluminum Siding
- Shingle Siding
- Vinyl Siding
Interior Spaces
- 1,048 Sq Ft Home
- Vaulted Ceiling
- Ceiling Fan
- Wood Burning Fireplace
- Double Pane Windows
- Basement Fills Entire Space Under The House
- Fire and Smoke Detector
Kitchen
- Range
- Microwave
- Dishwasher
Bedrooms and Bathrooms
- 2 Bedrooms
- Bathroom on Main Level
- 1 Full Bathroom
Outdoor Features
- Deck
- Shed
- Porch
Utilities
- Forced Air Heating and Cooling System
- Heating System Uses Natural Gas
- High Speed Internet
Community Details
- No Home Owners Association
- City/Dayton Rev Subdivision
Listing and Financial Details
- Assessor Parcel Number R72-14305-0018
Ownership History
Purchase Details
Home Financials for this Owner
Home Financials are based on the most recent Mortgage that was taken out on this home.Purchase Details
Home Financials for this Owner
Home Financials are based on the most recent Mortgage that was taken out on this home.Purchase Details
Home Financials for this Owner
Home Financials are based on the most recent Mortgage that was taken out on this home.Purchase Details
Home Financials for this Owner
Home Financials are based on the most recent Mortgage that was taken out on this home.Purchase Details
Similar Homes in Dayton, OH
Home Values in the Area
Average Home Value in this Area
Purchase History
| Date | Type | Sale Price | Title Company |
|---|---|---|---|
| Warranty Deed | $188,500 | Landmark Title | |
| Warranty Deed | -- | Landmark Title | |
| Warranty Deed | $60,000 | None Available | |
| Warranty Deed | $76,900 | -- | |
| Quit Claim Deed | -- | -- |
Mortgage History
| Date | Status | Loan Amount | Loan Type |
|---|---|---|---|
| Open | $169,650 | New Conventional | |
| Previous Owner | $175,000 | VA | |
| Previous Owner | $56,500 | No Value Available | |
| Previous Owner | $73,055 | Purchase Money Mortgage |
Property History
| Date | Event | Price | Change | Sq Ft Price |
|---|---|---|---|---|
| 05/02/2025 05/02/25 | Sold | $188,500 | -0.5% | $180 / Sq Ft |
| 03/10/2025 03/10/25 | Pending | -- | -- | -- |
| 03/09/2025 03/09/25 | Price Changed | $189,500 | -0.3% | $181 / Sq Ft |
| 12/16/2024 12/16/24 | Price Changed | $190,000 | -0.9% | $181 / Sq Ft |
| 12/12/2024 12/12/24 | Price Changed | $191,750 | -2.0% | $183 / Sq Ft |
| 12/02/2024 12/02/24 | Price Changed | $195,750 | -1.1% | $187 / Sq Ft |
| 11/26/2024 11/26/24 | Price Changed | $198,000 | -1.0% | $189 / Sq Ft |
| 11/17/2024 11/17/24 | Price Changed | $200,000 | -2.4% | $191 / Sq Ft |
| 11/15/2024 11/15/24 | For Sale | $205,000 | +17.1% | $196 / Sq Ft |
| 12/01/2023 12/01/23 | Sold | $175,000 | +0.1% | $167 / Sq Ft |
| 11/02/2023 11/02/23 | Pending | -- | -- | -- |
| 11/01/2023 11/01/23 | For Sale | $174,900 | -- | $167 / Sq Ft |
Tax History Compared to Growth
Tax History
| Year | Tax Paid | Tax Assessment Tax Assessment Total Assessment is a certain percentage of the fair market value that is determined by local assessors to be the total taxable value of land and additions on the property. | Land | Improvement |
|---|---|---|---|---|
| 2024 | $2,176 | $52,380 | $11,190 | $41,190 |
| 2023 | $2,176 | $38,800 | $11,190 | $27,610 |
| 2022 | $1,953 | $26,900 | $7,770 | $19,130 |
| 2021 | $1,943 | $26,900 | $7,770 | $19,130 |
| 2020 | $1,937 | $26,900 | $7,770 | $19,130 |
| 2019 | $2,036 | $25,510 | $8,630 | $16,880 |
| 2018 | $2,039 | $25,510 | $8,630 | $16,880 |
| 2017 | $2,023 | $25,510 | $8,630 | $16,880 |
| 2016 | $2,029 | $24,330 | $8,630 | $15,700 |
| 2015 | $1,919 | $24,330 | $8,630 | $15,700 |
| 2014 | $1,919 | $24,330 | $8,630 | $15,700 |
| 2012 | -- | $22,600 | $8,470 | $14,130 |
Agents Affiliated with this Home
-
Stephanie Armacost

Seller's Agent in 2025
Stephanie Armacost
BHHS Professional Realty
(937) 609-8622
5 in this area
56 Total Sales
-
Lilibeth Simon

Buyer's Agent in 2025
Lilibeth Simon
Glasshouse Realty Group
(937) 543-2755
1 in this area
94 Total Sales
-
Lisa Crider
L
Seller's Agent in 2023
Lisa Crider
Howard Hanna Real Estate Serv
(937) 469-3387
2 in this area
9 Total Sales
-
M
Seller Co-Listing Agent in 2023
Mikayla Hook
Howard Hanna Real Estate Serv
Map
Source: Dayton REALTORS®
MLS Number: 923944
APN: R72-14305-0018
- 826 Nordale Ave
- 930 Nordale Ave
- 2538 Mundale Ave
- 505 Nordale Ave
- 608 Watervliet Ave
- 2817 Whittier Ave
- 2405 Mundale Ave
- 211 Nordale Ave
- 2263 Fauver Ave
- 920 Highridge Ave
- 2832 Dwight Ave
- 3618 Woodbine Ave
- 1064 Wilmington Ave
- 1525 Patterson Rd
- 126 Bellaire Ave Unit 302
- 3605 Woodbine Ave
- 2231 King Ave
- 1530 Patterson Rd
- 1029 Wilmington Ave
- 944 Wilmington Ave






