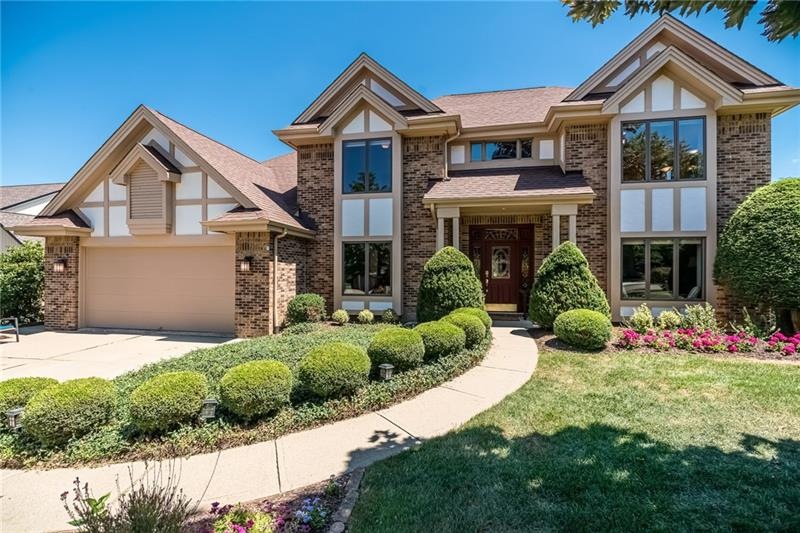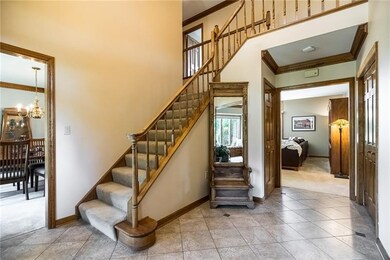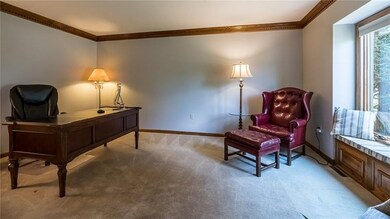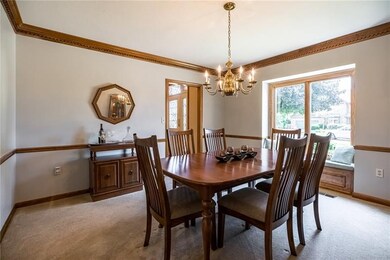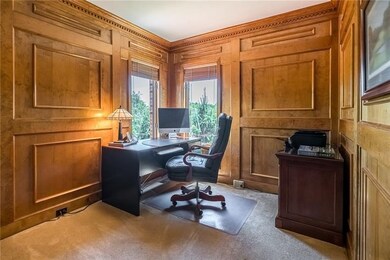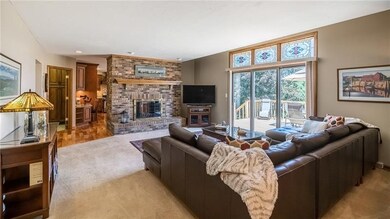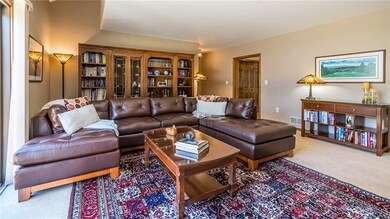
$750,000
- 4 Beds
- 5 Baths
- 2,824 Sq Ft
- 804 Oakview Ct
- Wexford, PA
This all Brick home located in the Oakview development just off 910 has easy access to shopping, all the major roadways and less than 20 minutes to downtown. The primary bedroom is on the main level with 3 other's on the upper level and 1 of those bedrooms has a large walk-in closet and ensuite. All 4 bedrooms are a nice size with plenty of natural light. Soaring ceilings in the Family room with
Bonda Culley RE/MAX SELECT REALTY
