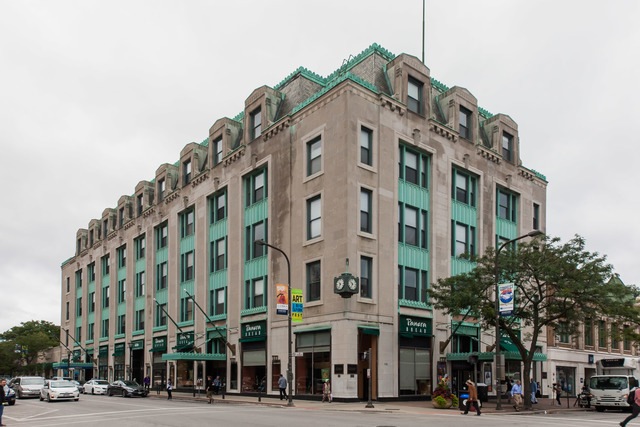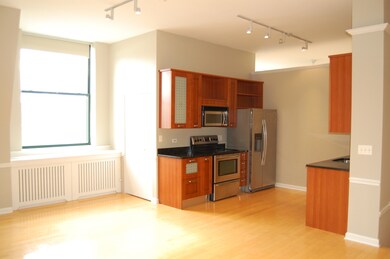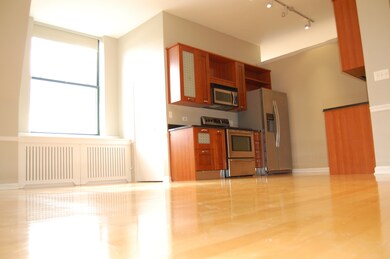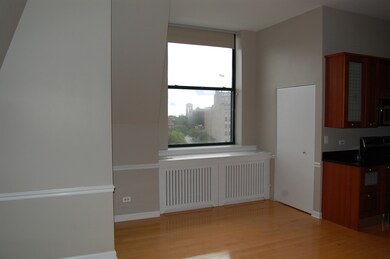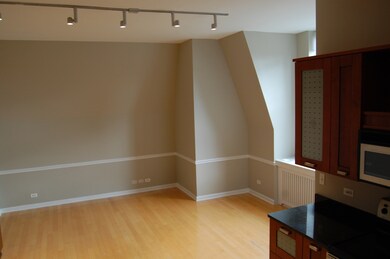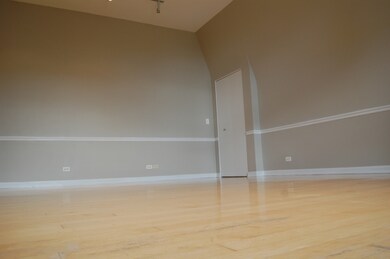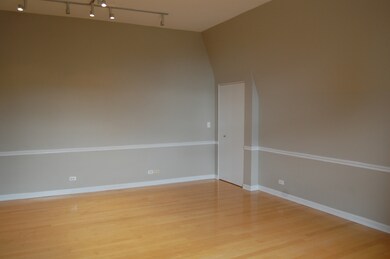
807 Church St Unit 511 Evanston, IL 60201
Downtown Evanston NeighborhoodHighlights
- Elevator
- 2-minute walk to Davis Station
- Resident Manager or Management On Site
- Dewey Elementary School Rated A
- Walk-In Closet
- 2-minute walk to Fountain Square
About This Home
As of August 2024Attention All Savvy Investors! This building is one of very few truly "investor friendly" buildings in Evanston. There are no rental restrictions and it is a healthy building with low taxes and assessments. A true armchair investment! A great opportunity to own a penthouse condo in Evanston Galleria. This stunning art deco building, converted in 2001, is located in the heart of downtown Evanston. This sun-filled penthouse condo has beautiful oversized windows in each room and features a walk-in pantry and oversized walk-in closet off the living room with a beautiful kitchen featuring stainless steel appliances and granite counters, designer Euro style bath, natural maple floors, huge windows and in-unit washer/dryer. The primary bedroom is tucked at the far end of the unit. Both bedrooms are large and can easily accommodate a desk/work/study space and have walk-in closets. Great layout. Parking space included in the price! Great downtown location near shops, restaurants, theaters, NU, transportation and the lake. Current tenants are amazing and have a lease through 7/31/25 that will be honored by the new owner.
Last Agent to Sell the Property
Thomas P. Jacobs Realty Group Inc. License #471020557 Listed on: 08/07/2024
Property Details
Home Type
- Condominium
Est. Annual Taxes
- $7,323
Year Built
- Built in 1929 | Remodeled in 2001
Lot Details
- Additional Parcels
HOA Fees
- $590 Monthly HOA Fees
Home Design
- Brick Exterior Construction
- Rubber Roof
- Concrete Perimeter Foundation
Interior Spaces
- 1,354 Sq Ft Home
- Ceiling Fan
- Combination Dining and Living Room
- Unfinished Basement
- Basement Fills Entire Space Under The House
Kitchen
- Range
- Microwave
- Dishwasher
Bedrooms and Bathrooms
- 2 Bedrooms
- 2 Potential Bedrooms
- Walk-In Closet
- 1 Full Bathroom
Laundry
- Dryer
- Washer
Parking
- 1 Parking Space
- Secured Garage or Parking
- Automatic Gate
- Uncovered Parking
- Parking Lot
- Parking Included in Price
- Deeded Parking Sold Separately
- Assigned Parking
Schools
- Dewey Elementary School
- Nichols Middle School
Utilities
- Central Air
- Radiator
- Heating System Uses Natural Gas
- Lake Michigan Water
- Cable TV Available
Community Details
Overview
- Association fees include heat, water, parking, insurance, exterior maintenance, scavenger, snow removal
- 52 Units
- Nicole Palmer Association, Phone Number (847) 998-0404
- Property managed by NS Management
- 5-Story Property
Amenities
- Common Area
- Elevator
- Community Storage Space
Recreation
- Bike Trail
Pet Policy
- Dogs and Cats Allowed
Security
- Resident Manager or Management On Site
Ownership History
Purchase Details
Home Financials for this Owner
Home Financials are based on the most recent Mortgage that was taken out on this home.Purchase Details
Purchase Details
Purchase Details
Home Financials for this Owner
Home Financials are based on the most recent Mortgage that was taken out on this home.Purchase Details
Home Financials for this Owner
Home Financials are based on the most recent Mortgage that was taken out on this home.Similar Homes in Evanston, IL
Home Values in the Area
Average Home Value in this Area
Purchase History
| Date | Type | Sale Price | Title Company |
|---|---|---|---|
| Warranty Deed | $400,000 | First American Title Insurance | |
| Trustee Deed | $320,000 | None Available | |
| Interfamily Deed Transfer | -- | None Available | |
| Warranty Deed | $339,000 | Multiple | |
| Special Warranty Deed | $327,500 | Centennial Title Incorporate |
Mortgage History
| Date | Status | Loan Amount | Loan Type |
|---|---|---|---|
| Previous Owner | $250,000 | No Value Available | |
| Previous Owner | $229,000 | No Value Available |
Property History
| Date | Event | Price | Change | Sq Ft Price |
|---|---|---|---|---|
| 07/21/2025 07/21/25 | For Rent | $3,300 | 0.0% | -- |
| 08/29/2024 08/29/24 | Sold | $400,000 | -5.9% | $295 / Sq Ft |
| 08/12/2024 08/12/24 | Pending | -- | -- | -- |
| 08/07/2024 08/07/24 | For Sale | $425,000 | 0.0% | $314 / Sq Ft |
| 07/06/2023 07/06/23 | Rented | $2,600 | -3.7% | -- |
| 06/12/2023 06/12/23 | For Rent | $2,700 | +8.0% | -- |
| 05/12/2021 05/12/21 | Rented | $2,500 | 0.0% | -- |
| 05/07/2021 05/07/21 | Under Contract | -- | -- | -- |
| 05/01/2021 05/01/21 | For Rent | $2,500 | 0.0% | -- |
| 06/03/2019 06/03/19 | Rented | $2,500 | 0.0% | -- |
| 05/21/2019 05/21/19 | For Rent | $2,500 | 0.0% | -- |
| 06/26/2017 06/26/17 | Rented | $2,500 | 0.0% | -- |
| 06/20/2017 06/20/17 | For Rent | $2,500 | -- | -- |
Tax History Compared to Growth
Tax History
| Year | Tax Paid | Tax Assessment Tax Assessment Total Assessment is a certain percentage of the fair market value that is determined by local assessors to be the total taxable value of land and additions on the property. | Land | Improvement |
|---|---|---|---|---|
| 2024 | $6,865 | $28,358 | $2,032 | $26,326 |
| 2023 | $6,587 | $28,358 | $2,032 | $26,326 |
| 2022 | $6,587 | $28,358 | $2,032 | $26,326 |
| 2021 | $7,203 | $27,144 | $1,341 | $25,803 |
| 2020 | $7,107 | $27,144 | $1,341 | $25,803 |
| 2019 | $6,955 | $29,686 | $1,341 | $28,345 |
| 2018 | $6,104 | $22,279 | $1,137 | $21,142 |
| 2017 | $5,945 | $22,279 | $1,137 | $21,142 |
| 2016 | $5,813 | $22,968 | $1,137 | $21,831 |
| 2015 | $5,996 | $22,364 | $731 | $21,633 |
| 2014 | $6,072 | $22,364 | $731 | $21,633 |
| 2013 | $5,937 | $22,364 | $731 | $21,633 |
Agents Affiliated with this Home
-
Shara Fata
S
Seller's Agent in 2025
Shara Fata
Hashlang, Inc.
(847) 924-3547
6 in this area
35 Total Sales
-
Laurie Jacobs
L
Seller's Agent in 2024
Laurie Jacobs
Thomas P. Jacobs Realty Group Inc.
(312) 561-8954
4 in this area
35 Total Sales
-
Jason Bunetta
J
Buyer's Agent in 2023
Jason Bunetta
Fulton Grace Realty
(773) 255-3528
3 Total Sales
-
Brooke Bressler
B
Buyer's Agent in 2021
Brooke Bressler
THE NAV AGENCY
(708) 369-2385
Map
Source: Midwest Real Estate Data (MRED)
MLS Number: 12132728
APN: 11-18-126-019-1052
- 807 Davis St Unit 403
- 800 Elgin Rd Unit 1406
- 800 Elgin Rd Unit 1017
- 800 Elgin Rd Unit 806
- 800 Elgin Rd Unit 1019
- 800 Elgin Rd Unit 620
- 800 Elgin Rd Unit 1021
- 800 Elgin Rd Unit 1316
- 1580 Sherman Ave Unit 1006
- 1580 Sherman Ave Unit 1005
- 1720 Maple Ave Unit 1270
- 1720 Maple Ave Unit 1310
- 1720 Maple Ave Unit 2710
- 1720 Maple Ave Unit 402
- 1720 Maple Ave Unit 2680
- 1720 Maple Ave Unit 610
- 1640 Maple Ave Unit 903
- 1640 Maple Ave Unit 1202
- 1640 Maple Ave Unit 503
- 1640 Maple Ave Unit 1105
