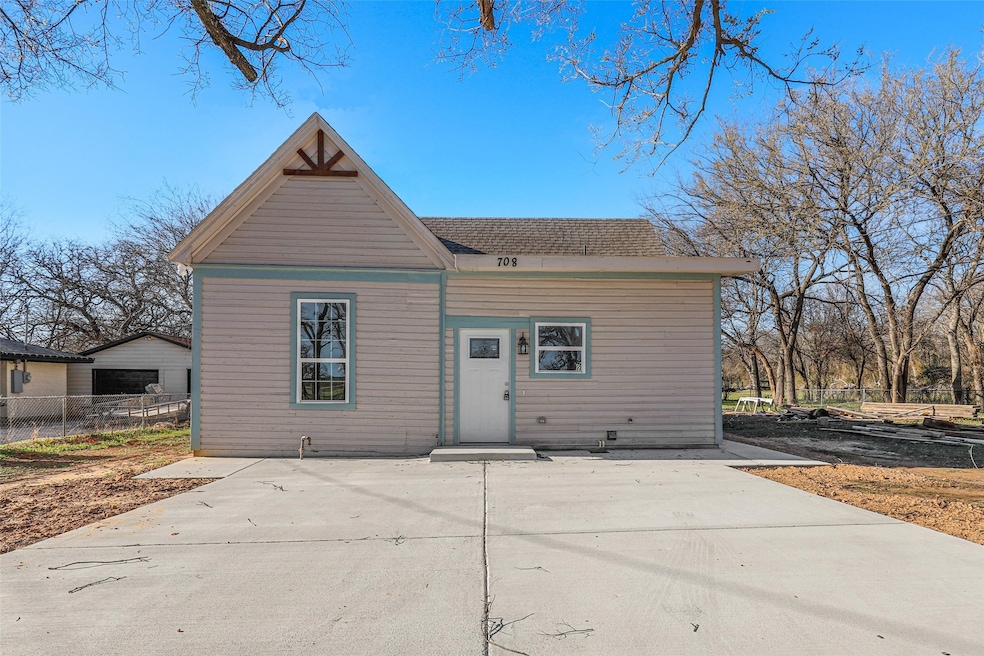
807 E 2nd St Cleburne, TX 76031
Highlights
- Granite Countertops
- 1-Story Property
- Ceiling Fan
- Ceramic Tile Flooring
- Central Heating and Cooling System
About This Home
As of June 2025COMPLETELY REMODELED!!!This cozy 3-bedroom, 2-bath gem in the heart of Cleburne, TX, features an inviting open-concept design. The seamless flow between the living, dining, and kitchen areas creates a spacious feel, perfect for relaxation and entertaining. With ample space for family and guests, the three bedrooms offer versatility and comfort. Ideally located near schools, shopping centers, and dining options, this home offers the best of Cleburne living. The modern kitchen boasts new stainless steel appliances and plenty of granite counter space, making meal prep a breeze. A spacious yard provides an ideal setting for outdoor activities and gatherings. Additionally, proximity to major highways ensures easy commuting and travel. Don’t miss out on this charming home. Schedule a viewing today and experience the perfect blend of comfort and convenience!
Last Agent to Sell the Property
Rendon Realty, LLC Brokerage Phone: 817-592-3008 License #0734046 Listed on: 04/10/2025

Home Details
Home Type
- Single Family
Est. Annual Taxes
- $1,329
Year Built
- Built in 1960
Lot Details
- 9,278 Sq Ft Lot
- Chain Link Fence
Home Design
- Pillar, Post or Pier Foundation
- Composition Roof
Interior Spaces
- 1,134 Sq Ft Home
- 1-Story Property
- Ceiling Fan
- Fire and Smoke Detector
- Washer and Electric Dryer Hookup
Kitchen
- Electric Oven
- Electric Cooktop
- Microwave
- Dishwasher
- Granite Countertops
Flooring
- Laminate
- Ceramic Tile
Bedrooms and Bathrooms
- 3 Bedrooms
- 2 Full Bathrooms
Parking
- 2 Carport Spaces
- Driveway
- Additional Parking
Schools
- Adams Elementary School
- Cleburne High School
Utilities
- Central Heating and Cooling System
- Electric Water Heater
Community Details
- Original Cleburn Subdivision
Listing and Financial Details
- Legal Lot and Block 9 / 370
- Assessor Parcel Number 126280020880
Ownership History
Purchase Details
Home Financials for this Owner
Home Financials are based on the most recent Mortgage that was taken out on this home.Purchase Details
Similar Homes in Cleburne, TX
Home Values in the Area
Average Home Value in this Area
Purchase History
| Date | Type | Sale Price | Title Company |
|---|---|---|---|
| Deed | -- | None Listed On Document | |
| Warranty Deed | -- | Capital Title |
Mortgage History
| Date | Status | Loan Amount | Loan Type |
|---|---|---|---|
| Open | $196,377 | FHA |
Property History
| Date | Event | Price | Change | Sq Ft Price |
|---|---|---|---|---|
| 06/02/2025 06/02/25 | Sold | -- | -- | -- |
| 05/06/2025 05/06/25 | Pending | -- | -- | -- |
| 04/10/2025 04/10/25 | For Sale | $199,999 | +166.7% | $176 / Sq Ft |
| 08/22/2024 08/22/24 | Sold | -- | -- | -- |
| 07/28/2024 07/28/24 | Pending | -- | -- | -- |
| 07/24/2024 07/24/24 | Price Changed | $75,000 | -24.9% | $77 / Sq Ft |
| 07/12/2024 07/12/24 | For Sale | $99,900 | -- | $102 / Sq Ft |
Tax History Compared to Growth
Tax History
| Year | Tax Paid | Tax Assessment Tax Assessment Total Assessment is a certain percentage of the fair market value that is determined by local assessors to be the total taxable value of land and additions on the property. | Land | Improvement |
|---|---|---|---|---|
| 2024 | $1,329 | $59,593 | $0 | $0 |
| 2023 | $451 | $93,244 | $23,500 | $69,744 |
| 2022 | $1,130 | $93,244 | $23,500 | $69,744 |
| 2021 | $1,071 | $93,244 | $23,500 | $69,744 |
| 2020 | $1,034 | $58,576 | $20,000 | $38,576 |
| 2019 | $1,002 | $58,576 | $20,000 | $38,576 |
| 2018 | $911 | $30,835 | $11,500 | $19,335 |
| 2017 | $908 | $30,835 | $11,500 | $19,335 |
| 2016 | $908 | $30,835 | $11,500 | $19,335 |
| 2015 | $551 | $30,835 | $11,500 | $19,335 |
| 2014 | $551 | $30,835 | $11,500 | $19,335 |
Agents Affiliated with this Home
-
Guillermina Cisneros Garcia
G
Seller's Agent in 2025
Guillermina Cisneros Garcia
Rendon Realty, LLC
(817) 999-1576
37 Total Sales
-
Laurie Morse

Buyer's Agent in 2025
Laurie Morse
Worth Clark Realty
(303) 210-0661
129 Total Sales
-
Hope Kirkpatrick

Seller's Agent in 2024
Hope Kirkpatrick
Webb Kirkpatrick Real Estate, Inc
(817) 240-6947
167 Total Sales
-
Fatima Romo
F
Buyer's Agent in 2024
Fatima Romo
CENTURY 21 Judge Fite Co.
(469) 432-0818
26 Total Sales
Map
Source: North Texas Real Estate Information Systems (NTREIS)
MLS Number: 20900038
APN: 126-2800-20880
- 210 Post Oak St
- 612 E 2nd St
- 1001 Traction Trail
- 956 Traction Trail
- 953 Traction Trail
- 949 Traction Trail
- 1009 Traction Trail
- 1005 Traction Trail
- 1008 Traction Trail
- 1017 Traction Trail
- 1021 Traction Trail
- 1000 Traction Trail
- 1013 Traction Trail
- 1004 Traction Trail
- 508 Lankford Farms Dr
- 203 Grandview St
- 938 E Henderson St
- 1193 Brazos Ave
- 907 S Robinson St
- 725 Fuller Ave






