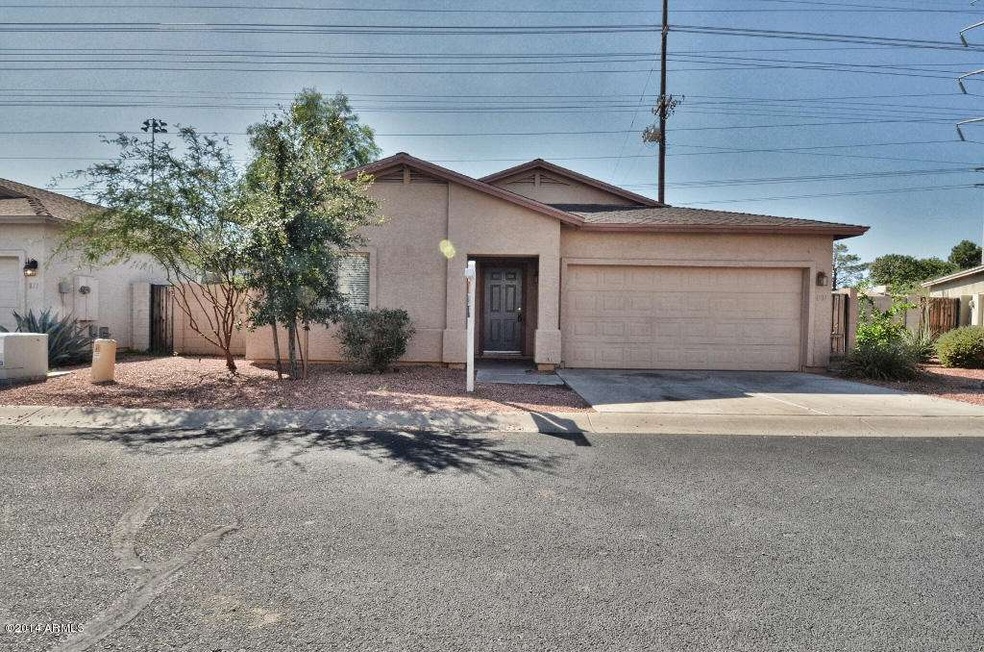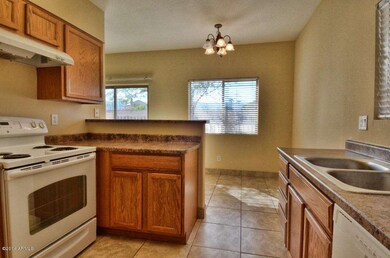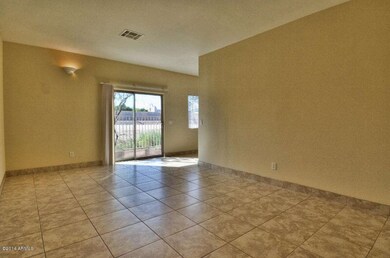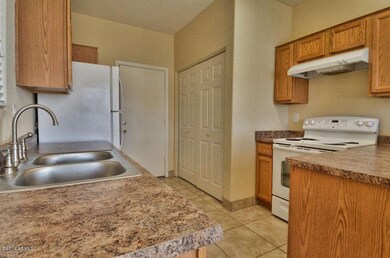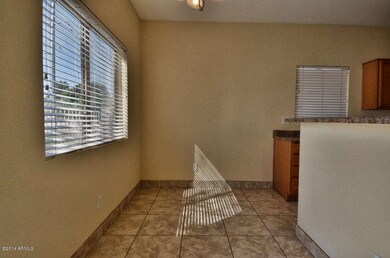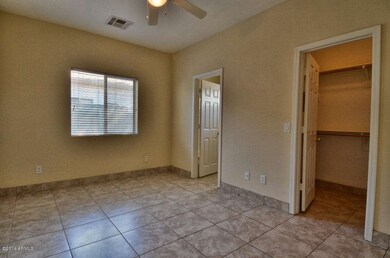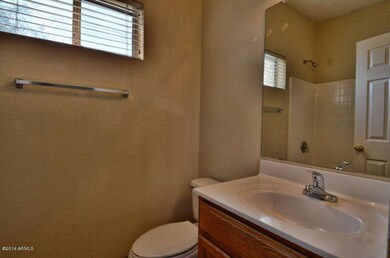
807 E Minton St Phoenix, AZ 85042
South Mountain NeighborhoodHighlights
- 2 Car Direct Access Garage
- Eat-In Kitchen
- No Interior Steps
- Phoenix Coding Academy Rated A
- Walk-In Closet
- Tile Flooring
About This Home
As of September 2022Nicely cared for single level home in popular newer Freemont Cove Community. Low maintenance tile floors throughout. Great room has sliding door looking to canal open space behind. Kitchen features granite patterned counters, stainless steel sink, new faucet, stove, oven, refrigerator and washer and dryer are included too. There's a total of three bedrooms and 2 baths. The master suite has a spacious walk in closet, and it's own en-suite bath. The two additional bedrooms each have their own closet, and share a bath. The two car garage is directly attached to the home with direct access into the kitchen, and does have an electric door opener. Zero maintenance back yard. Great location close to all the shopping along Baseline Rd and easy access to highways, airport, and downtown Phoenix
Last Agent to Sell the Property
William Fuchs
RE/MAX Fine Properties License #BR537921000 Listed on: 10/11/2014

Co-Listed By
Cathleen Fuchs
RE/MAX Fine Properties License #SA556130000
Last Buyer's Agent
Ezaul Elizalde
At Home Real Estate Arizona License #SA562470000
Home Details
Home Type
- Single Family
Est. Annual Taxes
- $610
Year Built
- Built in 2005
Lot Details
- 3,131 Sq Ft Lot
- Desert faces the front and back of the property
- Block Wall Fence
Parking
- 2 Car Direct Access Garage
- Garage Door Opener
Home Design
- Wood Frame Construction
- Composition Roof
- Stucco
Interior Spaces
- 1,054 Sq Ft Home
- 1-Story Property
- Tile Flooring
- Eat-In Kitchen
Bedrooms and Bathrooms
- 3 Bedrooms
- Walk-In Closet
- Primary Bathroom is a Full Bathroom
- 2 Bathrooms
Laundry
- Dryer
- Washer
Accessible Home Design
- No Interior Steps
Schools
- John F Kennedy Elementary School
- Greenfield Elementary Middle School
- South Mountain High School
Utilities
- Refrigerated Cooling System
- Heating Available
- Water Softener
Community Details
- Property has a Home Owners Association
- Freemont Cove HOA, Phone Number (623) 487-3185
- Built by Charlevoix Homes
- Fremont Cove Subdivision, Nicely Updated Floorplan
Listing and Financial Details
- Tax Lot 6
- Assessor Parcel Number 114-17-013
Ownership History
Purchase Details
Home Financials for this Owner
Home Financials are based on the most recent Mortgage that was taken out on this home.Purchase Details
Purchase Details
Purchase Details
Purchase Details
Home Financials for this Owner
Home Financials are based on the most recent Mortgage that was taken out on this home.Purchase Details
Purchase Details
Purchase Details
Purchase Details
Home Financials for this Owner
Home Financials are based on the most recent Mortgage that was taken out on this home.Purchase Details
Home Financials for this Owner
Home Financials are based on the most recent Mortgage that was taken out on this home.Similar Home in Phoenix, AZ
Home Values in the Area
Average Home Value in this Area
Purchase History
| Date | Type | Sale Price | Title Company |
|---|---|---|---|
| Warranty Deed | $355,000 | Lawyers Title | |
| Warranty Deed | -- | Grand Canyon Title Agency | |
| Warranty Deed | $221,500 | Grand Canyon Title Agency | |
| Warranty Deed | -- | None Available | |
| Interfamily Deed Transfer | -- | None Available | |
| Warranty Deed | $112,000 | Fidelity Natl Title Agency | |
| Cash Sale Deed | $54,890 | Fidelity Natl Title Agency I | |
| Cash Sale Deed | $28,500 | Lsi Title Agency | |
| Trustee Deed | $106,323 | None Available | |
| Interfamily Deed Transfer | -- | Stewart Title & Trust Of Pho | |
| Warranty Deed | $210,000 | Stewart Title & Trust Of Pho |
Mortgage History
| Date | Status | Loan Amount | Loan Type |
|---|---|---|---|
| Open | $355,000 | VA | |
| Previous Owner | $31,418 | FHA | |
| Previous Owner | $109,971 | FHA | |
| Previous Owner | $42,000 | Stand Alone Second | |
| Previous Owner | $168,000 | Purchase Money Mortgage | |
| Previous Owner | $168,000 | Purchase Money Mortgage | |
| Previous Owner | $91,000 | Unknown |
Property History
| Date | Event | Price | Change | Sq Ft Price |
|---|---|---|---|---|
| 09/02/2022 09/02/22 | Sold | $355,000 | 0.0% | $337 / Sq Ft |
| 07/27/2022 07/27/22 | Pending | -- | -- | -- |
| 07/25/2022 07/25/22 | Price Changed | $355,000 | -2.7% | $337 / Sq Ft |
| 07/08/2022 07/08/22 | Price Changed | $365,000 | -2.7% | $346 / Sq Ft |
| 06/18/2022 06/18/22 | For Sale | $375,000 | +234.8% | $356 / Sq Ft |
| 12/26/2014 12/26/14 | Sold | $112,000 | -2.6% | $106 / Sq Ft |
| 12/23/2014 12/23/14 | For Sale | $115,000 | 0.0% | $109 / Sq Ft |
| 12/06/2014 12/06/14 | Price Changed | $115,000 | 0.0% | $109 / Sq Ft |
| 11/11/2014 11/11/14 | Pending | -- | -- | -- |
| 10/19/2014 10/19/14 | Pending | -- | -- | -- |
| 10/15/2014 10/15/14 | Pending | -- | -- | -- |
| 10/06/2014 10/06/14 | For Sale | $115,000 | -- | $109 / Sq Ft |
Tax History Compared to Growth
Tax History
| Year | Tax Paid | Tax Assessment Tax Assessment Total Assessment is a certain percentage of the fair market value that is determined by local assessors to be the total taxable value of land and additions on the property. | Land | Improvement |
|---|---|---|---|---|
| 2025 | $932 | $7,074 | -- | -- |
| 2024 | $903 | $6,737 | -- | -- |
| 2023 | $903 | $22,160 | $4,430 | $17,730 |
| 2022 | $989 | $16,730 | $3,340 | $13,390 |
| 2021 | $912 | $15,120 | $3,020 | $12,100 |
| 2020 | $901 | $13,600 | $2,720 | $10,880 |
| 2019 | $870 | $11,430 | $2,280 | $9,150 |
| 2018 | $845 | $10,150 | $2,030 | $8,120 |
| 2017 | $788 | $9,000 | $1,800 | $7,200 |
| 2016 | $748 | $7,750 | $1,550 | $6,200 |
| 2015 | $695 | $6,600 | $1,320 | $5,280 |
Agents Affiliated with this Home
-

Seller's Agent in 2022
Adrian Diaz
Realty One Group
(623) 444-2114
1 in this area
11 Total Sales
-

Seller Co-Listing Agent in 2022
Lori Ann Scardina
M.A.Z. Realty Professionals
(602) 908-4938
1 in this area
27 Total Sales
-

Buyer's Agent in 2022
Lisa O'Connell
Keller Williams Realty East Valley
(623) 980-9425
2 in this area
35 Total Sales
-

Buyer Co-Listing Agent in 2022
Eric O'Connell
Keller Williams Realty East Valley
(480) 405-3430
1 in this area
10 Total Sales
-
W
Seller's Agent in 2014
William Fuchs
RE/MAX
-
C
Seller Co-Listing Agent in 2014
Cathleen Fuchs
RE/MAX
Map
Source: Arizona Regional Multiple Listing Service (ARMLS)
MLS Number: 5184340
APN: 114-17-013
- 820 E Constance Way
- 909 E Harwell Rd
- 737 E Harwell Rd
- 7936 S 7th Way
- 852 E Gary Ln
- 6630 S 11th St Unit 1
- 6912 S 12th Way
- 745 E Highline Canal Rd
- 7312 S 13th Way
- 1323 E Maldonado Dr
- 1336 E Maldonado Dr
- 8221 S 9th St
- 29 E Baseline Rd
- 27 E Baseline Rd Unit 4
- 6408 S 10th St Unit 11
- 6408 S 10th St
- 1354 E Glass Ln
- 7611 S 15th St
- 6805 S 14th St
- 1506 E Branham Ln
