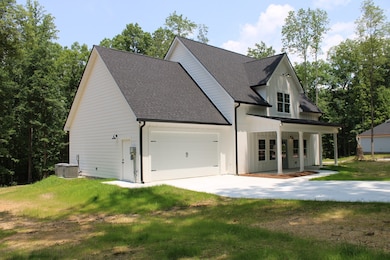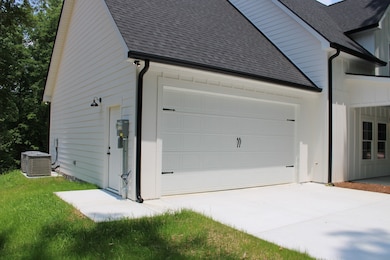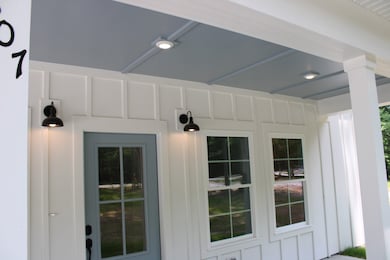
807 Hasty Ln Estill Springs, TN 37330
Estimated payment $2,941/month
Highlights
- Deck
- No HOA
- 2 Car Attached Garage
- Wooded Lot
- Porch
- Cooling Available
About This Home
*Now Offering $20,000 in Seller Paid Closing costs or Rate Buy Down!*New Build Near Tims Ford Lake. All Hardie Board and Batton and Stone. 1 mile from Pleasant Grove public access boat ramp- Beautiful Treed lot- 3 huge Bedrooms with 2 and a half baths. 750 square foot Heated and Cooled Garage-Luxury Vinyl Plank Flooring throughout. Fireplace w Ship lap- primary Suite with Walk In Tile Shower- Wonderful AirBnB Property-Garage can be used as extra entertaining space/playroom as it is also heated and cooled.Large covered rear Deck. Come see it, YOU'll Love it. Finished and ready for immediate occupancy.
Listing Agent
Simmons Realty Brokerage Phone: 9317033549 License # 303611 Listed on: 06/16/2025
Co-Listing Agent
Joey Simmons (The Simmons Team
Simmons Realty Brokerage Phone: 9317033549 License #303612
Home Details
Home Type
- Single Family
Year Built
- Built in 2025
Lot Details
- 0.8 Acre Lot
- Level Lot
- Wooded Lot
Parking
- 2 Car Attached Garage
Home Design
- Slab Foundation
- Asphalt Roof
- Stone Siding
Interior Spaces
- 2,274 Sq Ft Home
- Property has 2 Levels
- Ceiling Fan
- Vinyl Flooring
Kitchen
- Microwave
- Dishwasher
Bedrooms and Bathrooms
- 3 Bedrooms | 1 Main Level Bedroom
Outdoor Features
- Deck
- Porch
Schools
- North Lake Elementary School
- North Middle School
- Franklin Co High School
Utilities
- Cooling Available
- Heat Pump System
- Septic Tank
Community Details
- No Home Owners Association
- Hasty Hills Subdivision
Listing and Financial Details
- Tax Lot 9
Map
Home Values in the Area
Average Home Value in this Area
Property History
| Date | Event | Price | Change | Sq Ft Price |
|---|---|---|---|---|
| 06/16/2025 06/16/25 | For Sale | $449,900 | -- | $198 / Sq Ft |
Similar Homes in Estill Springs, TN
Source: Realtracs
MLS Number: 2914118
- 791 Hasty Ln
- 835 Hasty Ln
- 90 Grandview Lake Rd
- 332 Riddle Ln
- 1 Hasty Ln
- 0 Hasty Ln Unit RTC2785762
- 0 Pleasant Grove Rd
- 0 Patriot Ln Unit RTC2928252
- 195 Patriot Ln
- 667 Highland Ridge Rd
- 0 Damron Rd Unit RTC2819420
- 223 Patriot Ln
- 0 Honey Ln Unit RTC2945390
- 0 Honey Ln Unit RTC2904689
- 0 Honey Ln Unit RTC2689137
- 0 Hurricane Rd
- 831 Damron Rd
- 367 Hickory Hollow Rd
- 199 Evans Dr
- 215 Evans Dr
- 301 Evans Dr
- 101 W Wilson St
- 406 New Rock Creek Rd
- 517 Weaver St Unit 3
- 209 Thomas St
- 1217 Old Estill Springs Rd
- 201 Blue Lake Dr
- 4272 Tanyard Hill Rd
- 40 Lake Life Ct
- 1006 Westwood Dr
- 512 S Washington St
- 75 Duncan Ln
- 204 S Jefferson St
- 208 Peachtree St Unit 2
- 356 Duncan Ln
- 407 4th Ave NW
- 1407 Bel Aire Dr
- 205 E Lauderdale St
- 600 Cumberland Ave
- 300 N Jefferson St Unit A






