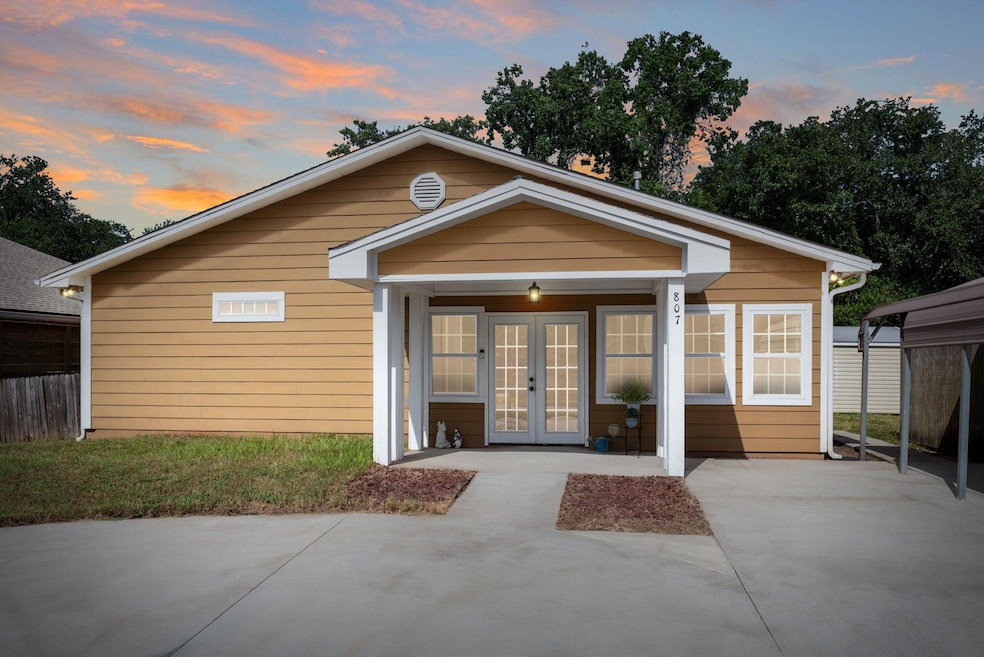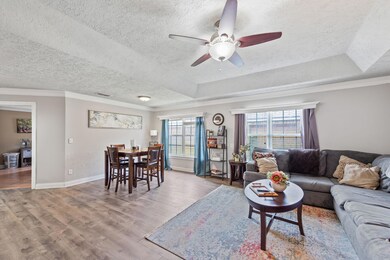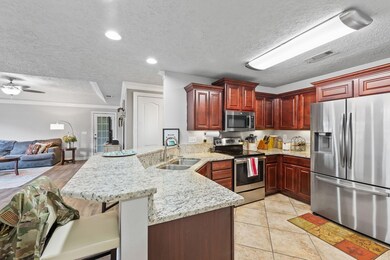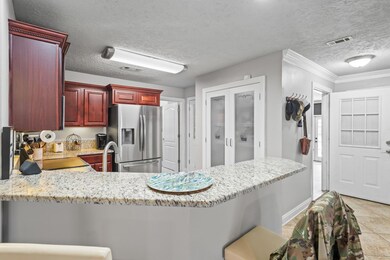
807 Hilltop Rd Mary Esther, FL 32569
Highlights
- Parking available for a boat
- Deck
- Vaulted Ceiling
- Fort Walton Beach High School Rated A
- Newly Painted Property
- Bonus Room
About This Home
As of July 2024NEW ROOF! Great starter home close to Hurlburt! Circular drive accommodates several vehicles. All new remolded home with vinyl planking flooring, tile in sunroom and tile in Entryway; Enter the home through bright & sunny sunroom that can be used for entertaining, office, or a second living area; Kitchen has beautiful granite countertops and stainless steel appliances. Large living room with an open concept from kitchen, with trey ceiling! Split floor plan where master bedroom is separate from the other 2 bedrooms; the 2 bedrooms have LVP or carpet. When you enter the home, you step into the entry area room that would make a great office, gym, another living area, or gathering room; Step outside the living area and enjoy a 22x10 deck the entire length of the home for family or friends t entertain! NEW fences on both sides of home; NO HOA: Other features are: Crown Molding throughout home; Master Bath has a step up jacuzzi tub AND a separate shower; Large master bedroom has trey ceiling also; Front sunroom has 3 entry doors to different parts of home; Bonus is a large storage room WITH a 1/2 bath that could be used as an office or playroom! There are two sheds for storage! Home also has a double covered carport for cars, jet ski's or a boat, plus the circular driveway! Come see this unique home today!
Last Agent to Sell the Property
ERA American Real Estate License #SL3212250 Listed on: 05/30/2024
Home Details
Home Type
- Single Family
Est. Annual Taxes
- $3,384
Year Built
- Built in 2007 | Remodeled
Lot Details
- 7,405 Sq Ft Lot
- Lot Dimensions are 75x100
- Property fronts a county road
- Back Yard Fenced
- Interior Lot
- Level Lot
- Property is zoned Mobile Home, Resid
Home Design
- Newly Painted Property
- Off Grade Structure
- Dimensional Roof
- Pitched Roof
- Composition Shingle Roof
- Wood Siding
- Shake Siding
- Vinyl Trim
Interior Spaces
- 1,950 Sq Ft Home
- 1-Story Property
- Crown Molding
- Coffered Ceiling
- Tray Ceiling
- Vaulted Ceiling
- Recessed Lighting
- Track Lighting
- Double Pane Windows
- Living Room
- Bonus Room
Kitchen
- Breakfast Bar
- Walk-In Pantry
- Electric Oven or Range
- Self-Cleaning Oven
- Microwave
- Dishwasher
Flooring
- Wall to Wall Carpet
- Laminate
- Tile
Bedrooms and Bathrooms
- 3 Bedrooms
- Split Bedroom Floorplan
- En-Suite Primary Bedroom
- Dressing Area
- Dual Vanity Sinks in Primary Bathroom
- Separate Shower in Primary Bathroom
- Garden Bath
Laundry
- Laundry Room
- Dryer
- Washer
Home Security
- Storm Windows
- Fire and Smoke Detector
Parking
- Detached Garage
- 2 Detached Carport Spaces
- Parking available for a boat
- RV Access or Parking
Outdoor Features
- Deck
- Covered patio or porch
- Separate Outdoor Workshop
- Shed
Schools
- Florosa Elementary School
- Bruner Middle School
- Fort Walton Beach High School
Utilities
- Central Heating
- Heating System Uses Natural Gas
- Gas Water Heater
Community Details
- Seashore Village Subdivision
Listing and Financial Details
- Assessor Parcel Number 15-2s-25-0000-0094-0000
Ownership History
Purchase Details
Home Financials for this Owner
Home Financials are based on the most recent Mortgage that was taken out on this home.Purchase Details
Home Financials for this Owner
Home Financials are based on the most recent Mortgage that was taken out on this home.Purchase Details
Home Financials for this Owner
Home Financials are based on the most recent Mortgage that was taken out on this home.Purchase Details
Similar Homes in Mary Esther, FL
Home Values in the Area
Average Home Value in this Area
Purchase History
| Date | Type | Sale Price | Title Company |
|---|---|---|---|
| Warranty Deed | $324,900 | Setco Services | |
| Warranty Deed | $256,000 | Attorney | |
| Corporate Deed | $109,500 | Okaloosa Title & Abstract Co | |
| Trustee Deed | -- | None Available |
Mortgage History
| Date | Status | Loan Amount | Loan Type |
|---|---|---|---|
| Open | $331,885 | VA | |
| Previous Owner | $261,888 | VA | |
| Previous Owner | $109,500 | Seller Take Back | |
| Previous Owner | $115,247 | Unknown | |
| Previous Owner | $60,000 | Unknown | |
| Previous Owner | $85,700 | Small Business Administration |
Property History
| Date | Event | Price | Change | Sq Ft Price |
|---|---|---|---|---|
| 07/31/2024 07/31/24 | Sold | $324,900 | 0.0% | $167 / Sq Ft |
| 07/01/2024 07/01/24 | Pending | -- | -- | -- |
| 06/26/2024 06/26/24 | Price Changed | $324,900 | 0.0% | $167 / Sq Ft |
| 05/30/2024 05/30/24 | For Sale | $325,000 | +27.0% | $167 / Sq Ft |
| 10/26/2020 10/26/20 | Off Market | $256,000 | -- | -- |
| 07/24/2020 07/24/20 | Sold | $256,000 | 0.0% | $131 / Sq Ft |
| 06/18/2020 06/18/20 | Pending | -- | -- | -- |
| 06/18/2020 06/18/20 | For Sale | $256,000 | -- | $131 / Sq Ft |
Tax History Compared to Growth
Tax History
| Year | Tax Paid | Tax Assessment Tax Assessment Total Assessment is a certain percentage of the fair market value that is determined by local assessors to be the total taxable value of land and additions on the property. | Land | Improvement |
|---|---|---|---|---|
| 2024 | $3,384 | $310,738 | $47,551 | $263,187 |
| 2023 | $3,384 | $315,480 | $43,228 | $272,252 |
| 2022 | $3,118 | $282,077 | $26,689 | $255,388 |
| 2021 | $2,707 | $219,140 | $23,829 | $195,311 |
| 2020 | $1,105 | $129,908 | $0 | $0 |
| 2019 | $946 | $116,660 | $0 | $0 |
| 2018 | $902 | $114,485 | $0 | $0 |
| 2017 | $895 | $112,130 | $0 | $0 |
| 2016 | $871 | $109,824 | $0 | $0 |
| 2015 | $881 | $108,027 | $0 | $0 |
| 2014 | $884 | $107,170 | $0 | $0 |
Agents Affiliated with this Home
-
Ramona Speer

Seller's Agent in 2024
Ramona Speer
ERA American Real Estate
(850) 218-7624
162 Total Sales
-
Kimberly Leatham
K
Buyer's Agent in 2024
Kimberly Leatham
LPT Realty LLC
(850) 816-6888
8 Total Sales
Map
Source: Emerald Coast Association of REALTORS®
MLS Number: 951015
APN: 15-2S-25-0000-0094-0000
- 512 Friendship Rd
- 336 Harris St
- 420 Little John Rd
- 1699 U S 98 Unit 504
- 1699 Us-98 Unit 504
- 490 Channel Marker St W
- 1691 U S 98 Unit 106
- 1681 W Highway 98 Unit 3
- 889 Solimar Way
- 524 E Timberlake Dr
- 234 Tecumseh Ln
- 227 Tecumseh Ln
- 1004 Freeport Ct
- 492 Cascabellas St
- 236 Tecumseh Ln
- 232 Lakeside Ln
- 907 Lajolla Ln
- 477 Keystone Rd
- 1491 W Highway 98
- 476 Rush Park Cir






