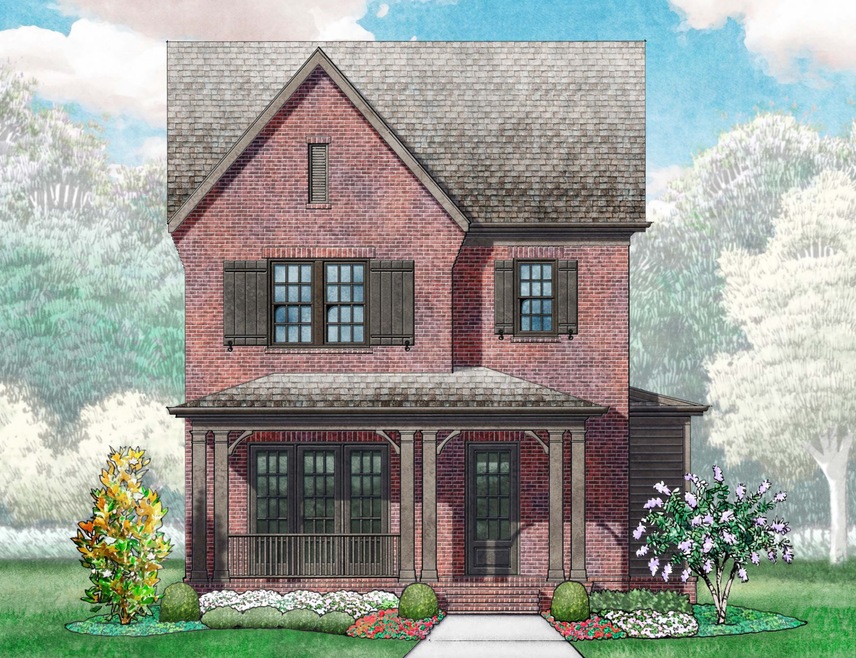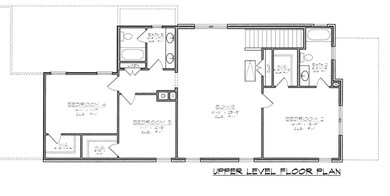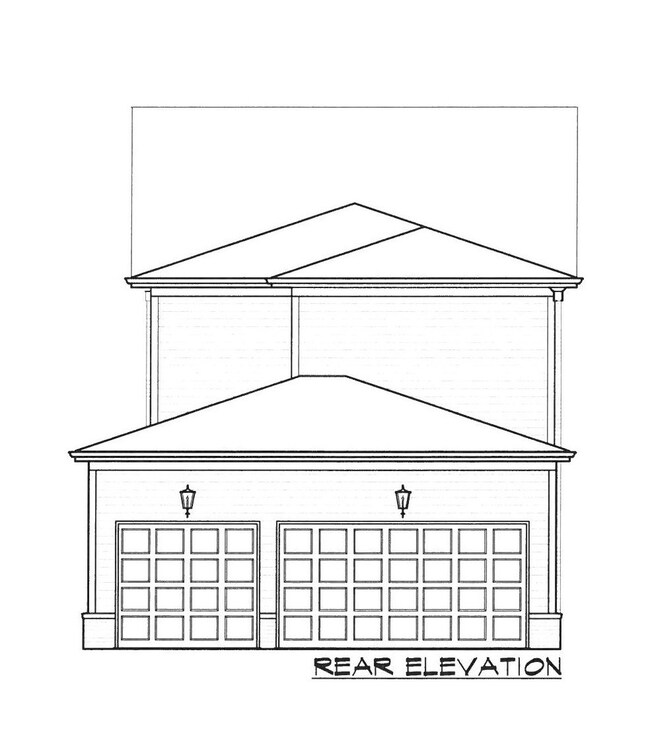
807 Horizon Dr Franklin, TN 37064
Highlights
- Golf Course Community
- Fitness Center
- Traditional Architecture
- Pearre Creek Elementary School Rated A
- Clubhouse
- Wood Flooring
About This Home
As of January 2023The Mary Frances 3 plan by SLC Homes; Open kitchen with doors that open to the front porch; kitchen island opens to Great Room; Primary Bedroom on 1st floor, bath w/ separate walk-in shower; Bonus Room / and 3 bedrooms with 2 full baths upstairs, true 3 car garage** Selections Images are listed under Documents**
Last Agent to Sell the Property
Westhaven Realty License # 306660 Listed on: 10/27/2022
Home Details
Home Type
- Single Family
Est. Annual Taxes
- $4,164
Year Built
- Built in 2022
Lot Details
- Privacy Fence
- Level Lot
- Irrigation
HOA Fees
- $135 Monthly HOA Fees
Parking
- 3 Car Attached Garage
- Garage Door Opener
Home Design
- Traditional Architecture
- Brick Exterior Construction
- Shingle Roof
Interior Spaces
- 3,029 Sq Ft Home
- Property has 2 Levels
- Ceiling Fan
- Living Room with Fireplace
- Crawl Space
- Fire and Smoke Detector
Kitchen
- Microwave
- Dishwasher
- Disposal
Flooring
- Wood
- Carpet
- Tile
Bedrooms and Bathrooms
- 4 Bedrooms | 1 Main Level Bedroom
- Walk-In Closet
Outdoor Features
- Covered patio or porch
Schools
- Pearre Creek Elementary School
- Hillsboro Elementary/ Middle School
- Independence High School
Utilities
- Cooling Available
- Central Heating
- Heating System Uses Natural Gas
- Tankless Water Heater
Listing and Financial Details
- Assessor Parcel Number 094064P J 01900 00005064P
Community Details
Overview
- $1,885 One-Time Secondary Association Fee
- Westhaven Subdivision
Amenities
- Clubhouse
Recreation
- Golf Course Community
- Tennis Courts
- Community Playground
- Fitness Center
- Community Pool
Ownership History
Purchase Details
Home Financials for this Owner
Home Financials are based on the most recent Mortgage that was taken out on this home.Similar Homes in Franklin, TN
Home Values in the Area
Average Home Value in this Area
Purchase History
| Date | Type | Sale Price | Title Company |
|---|---|---|---|
| Warranty Deed | $1,224,483 | Stewart Title |
Mortgage History
| Date | Status | Loan Amount | Loan Type |
|---|---|---|---|
| Open | $280,900 | Credit Line Revolving | |
| Open | $800,000 | New Conventional |
Property History
| Date | Event | Price | Change | Sq Ft Price |
|---|---|---|---|---|
| 07/19/2025 07/19/25 | For Sale | $1,550,000 | +26.6% | $512 / Sq Ft |
| 01/24/2023 01/24/23 | Sold | $1,224,483 | -0.8% | $404 / Sq Ft |
| 12/17/2022 12/17/22 | Pending | -- | -- | -- |
| 10/27/2022 10/27/22 | For Sale | $1,234,483 | -- | $408 / Sq Ft |
Tax History Compared to Growth
Tax History
| Year | Tax Paid | Tax Assessment Tax Assessment Total Assessment is a certain percentage of the fair market value that is determined by local assessors to be the total taxable value of land and additions on the property. | Land | Improvement |
|---|---|---|---|---|
| 2024 | $4,164 | $193,125 | $37,500 | $155,625 |
| 2023 | $4,164 | $193,125 | $37,500 | $155,625 |
| 2022 | $808 | $37,500 | $37,500 | $0 |
| 2021 | -- | -- | -- | -- |
Agents Affiliated with this Home
-
Sherry Parmenter

Seller's Agent in 2025
Sherry Parmenter
Tyler York Real Estate Brokers, LLC
(615) 828-8388
5 Total Sales
-
Sara Lavagnino

Seller's Agent in 2023
Sara Lavagnino
Westhaven Realty
(615) 557-6888
267 Total Sales
-
Pj Littleton

Seller Co-Listing Agent in 2023
Pj Littleton
Westhaven Realty
(615) 604-4624
256 Total Sales
Map
Source: Realtracs
MLS Number: 2453187
APN: 064P-J-019.00-000
- 5014 Kathryn Ave
- 1001 Jasper Ave
- 2013 Kathryn Ave
- 1012 Clifton St
- 813 Stonewater Blvd
- 801 Stonewater Blvd
- 723 Stonewater Blvd
- 568 Bonaire Ln
- 544 Bonaire Ln
- 82 Addison Ave
- 622 Stonewater Blvd
- 513 Ardmore Place
- 503 Ardmore Place
- 1717 Championship Blvd
- 528 Ardmore Place
- 458 Wiregrass Ln
- 3120 Boxley View Ln
- 322 Starling Ln
- 430 Wiregrass Ln
- 305 White Moss Place



