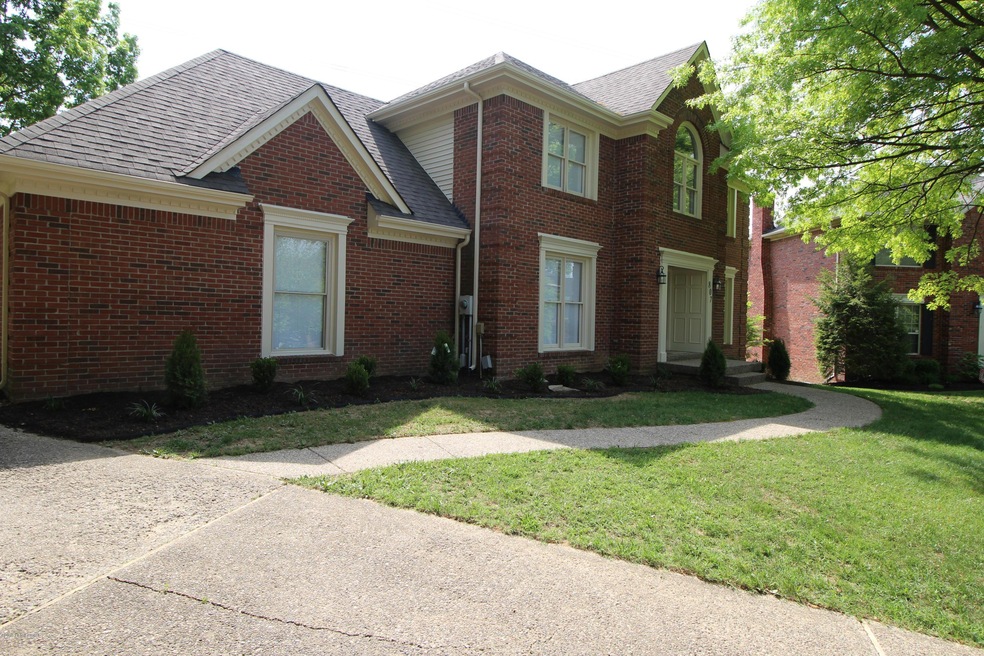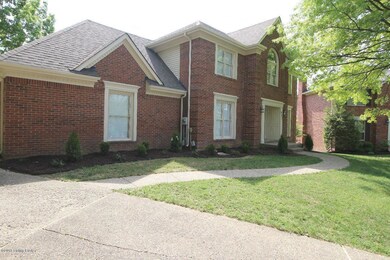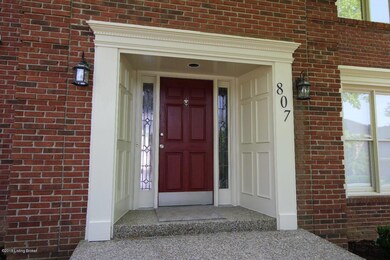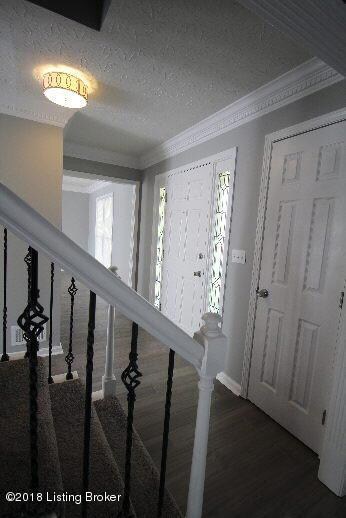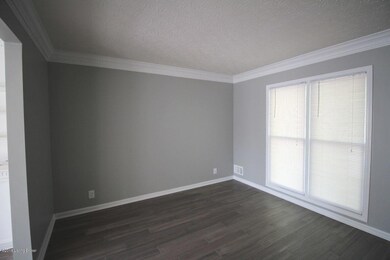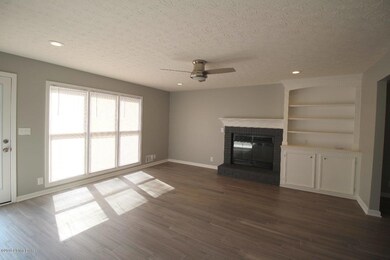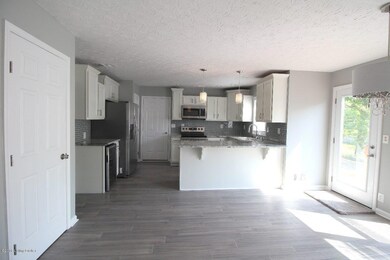
807 Locust Pointe Ct Louisville, KY 40245
Lake Forest Beckley NeighborhoodHighlights
- Tennis Courts
- Deck
- 1 Fireplace
- Lowe Elementary School Rated A-
- Traditional Architecture
- 2 Car Attached Garage
About This Home
As of June 2021MOTIVATED SELLER!!! CONTINGENCY CONTRACT FELL THROUGH. Put this one on your must see list, you have to see this 4 Bedroom 3 ½ Bath with 3100 Sq. Ft. of total living area, and a 2 Car Garage. Situated on a little more than a ½ acre lot in the very desirable Copperfield Subdivision. This home is better than new, with all new paint, engineered hardwood flooring,carpeting, new roof and new furnace and A/C. The Master suite has a trey ceiling,room size walk-in closet, spacious,updated Master Bath with stand up shower, soaking tub and Skylight. Three more Large bedrooms, a full Bath, and Laundry Room complete the Second floor. When you enter the front door, to the left is a Formal Dining Room with Tray ceiling, and chair rails, to the right is a Living Room that opens to the Family room. When you enter the front door, to the left is a Formal Dining Room with Tray ceiling, and chair rails, to the right is a Living Room that opens to the Family room.The large Eat-In Kitchen has new White cabinets with Granite countertops, and all new Appliances, Refrigerator, Range, Microwave, Dishwasher, and a Wine Chiller. There is also a half Bath on the first floor. The finished basement has a large Family Room, Full bath and a Bonus room with a Closet. Call today for an appointment to see this beautifully redone Home!!!!!
Last Agent to Sell the Property
Deborah Ernst
Ernst & Ernst Properties License #196789
Co-Listed By
Richard Ernst
Ernst & Ernst Properties License #180831
Home Details
Home Type
- Single Family
Est. Annual Taxes
- $4,324
Year Built
- Built in 1992
Parking
- 2 Car Attached Garage
- Side or Rear Entrance to Parking
Home Design
- Traditional Architecture
- Brick Exterior Construction
- Poured Concrete
- Shingle Roof
Interior Spaces
- 2-Story Property
- 1 Fireplace
- Basement
Bedrooms and Bathrooms
- 4 Bedrooms
Outdoor Features
- Tennis Courts
- Deck
Utilities
- Forced Air Heating and Cooling System
- Heating System Uses Natural Gas
Community Details
- Property has a Home Owners Association
- Copperfield Subdivision
Listing and Financial Details
- Legal Lot and Block 0301 / 2501
- Assessor Parcel Number 250103010000
- Seller Concessions Offered
Ownership History
Purchase Details
Home Financials for this Owner
Home Financials are based on the most recent Mortgage that was taken out on this home.Purchase Details
Home Financials for this Owner
Home Financials are based on the most recent Mortgage that was taken out on this home.Map
Similar Homes in Louisville, KY
Home Values in the Area
Average Home Value in this Area
Purchase History
| Date | Type | Sale Price | Title Company |
|---|---|---|---|
| Warranty Deed | $380,000 | None Available | |
| Partnership Grant Deed | $333,000 | None Available |
Mortgage History
| Date | Status | Loan Amount | Loan Type |
|---|---|---|---|
| Open | $89,700 | Credit Line Revolving | |
| Open | $300,000 | New Conventional | |
| Previous Owner | $323,010 | Adjustable Rate Mortgage/ARM |
Property History
| Date | Event | Price | Change | Sq Ft Price |
|---|---|---|---|---|
| 06/14/2021 06/14/21 | Sold | $380,000 | 0.0% | $122 / Sq Ft |
| 04/24/2021 04/24/21 | Pending | -- | -- | -- |
| 04/23/2021 04/23/21 | For Sale | $380,000 | +14.1% | $122 / Sq Ft |
| 08/24/2018 08/24/18 | Sold | $333,000 | -2.1% | $107 / Sq Ft |
| 08/03/2018 08/03/18 | Pending | -- | -- | -- |
| 06/07/2018 06/07/18 | Price Changed | $339,999 | -2.9% | $109 / Sq Ft |
| 05/23/2018 05/23/18 | Price Changed | $349,999 | -2.8% | $113 / Sq Ft |
| 05/15/2018 05/15/18 | For Sale | $359,900 | +103.9% | $116 / Sq Ft |
| 01/17/2018 01/17/18 | Sold | $176,550 | +13.2% | $80 / Sq Ft |
| 12/19/2017 12/19/17 | Pending | -- | -- | -- |
| 12/05/2017 12/05/17 | For Sale | $156,000 | -- | $71 / Sq Ft |
Tax History
| Year | Tax Paid | Tax Assessment Tax Assessment Total Assessment is a certain percentage of the fair market value that is determined by local assessors to be the total taxable value of land and additions on the property. | Land | Improvement |
|---|---|---|---|---|
| 2024 | $4,324 | $380,000 | $64,800 | $315,200 |
| 2023 | $4,400 | $380,000 | $64,800 | $315,200 |
| 2022 | $4,416 | $333,000 | $50,000 | $283,000 |
| 2021 | $4,179 | $333,000 | $50,000 | $283,000 |
| 2020 | $3,836 | $333,000 | $50,000 | $283,000 |
| 2019 | $3,759 | $333,000 | $50,000 | $283,000 |
| 2018 | $2,480 | $231,690 | $25,000 | $206,690 |
| 2017 | $2,432 | $231,690 | $25,000 | $206,690 |
| 2013 | $2,696 | $269,600 | $45,000 | $224,600 |
Source: Metro Search (Greater Louisville Association of REALTORS®)
MLS Number: 1503403
APN: 250103010000
- 812 Locust Pointe Place
- 14204 Glendower Dr
- 17005 Ashburton Dr
- 905 Fossil Creek Cir
- 14646 Reserve Park Place Unit 4
- 14643 Reserve Park Place Unit 3
- 14641 Reserve Park Place Unit 2
- 14640 Reserve Park Place
- 14639 Reserve Park Place Unit 1
- 14638 Reserve Park Place
- 418 Gablewood Cir
- 14636 Reserve Park Place Unit 3
- 14634 Reserve Park Place Unit 2
- 14628 Reserve Park Place
- 14000 Glendower Dr
- 14404 Crescent Cove Dr Unit 17B
- 14909 Durrfield Dr
- 14402 Ashford Ct
- 203 Willoughby Ct
- 1108 Rose Hill Ln
