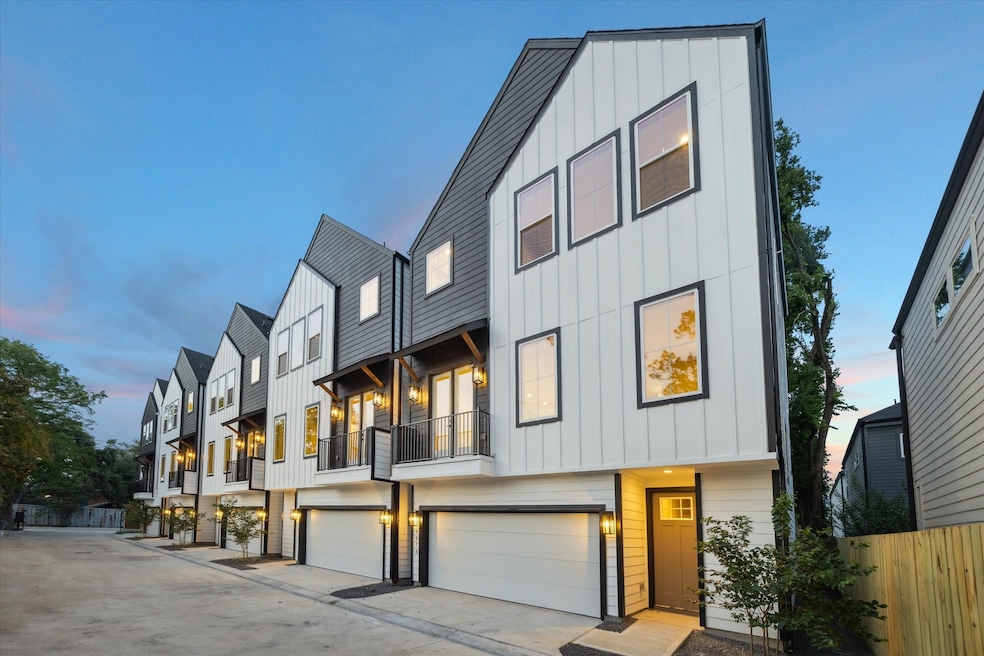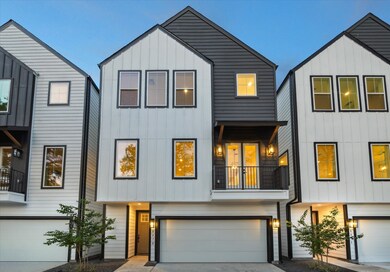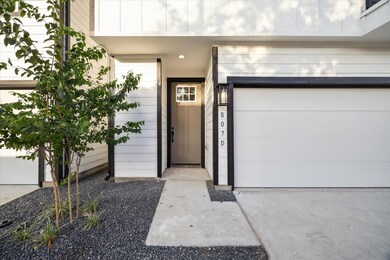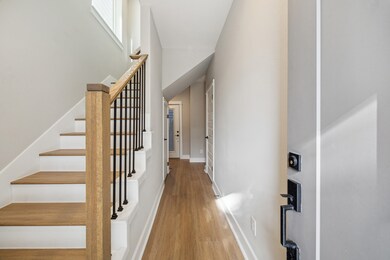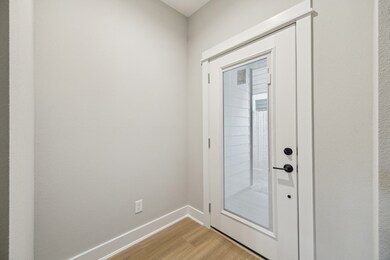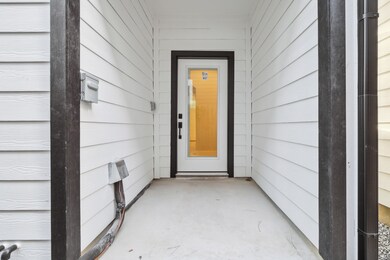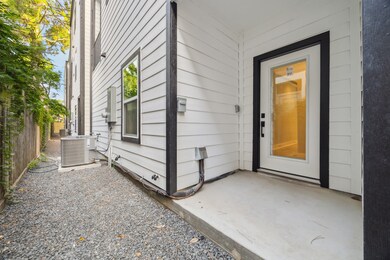807 Martin St Unit D Houston, TX 77018
Oak Forest-Garden Oaks NeighborhoodEstimated payment $2,688/month
Highlights
- Under Construction
- Contemporary Architecture
- Private Yard
- Maid or Guest Quarters
- Quartz Countertops
- Game Room
About This Home
*SPECIAL FINANCING AVAILABLE THROUGH BUILDERS PREFERRED LENDER AT RATES AS LOW AS 4.5%! Welcome to luxury in-town living in the heart of Garden Oaks / Oak Forest! This gorgeous 3 bedroom, 3.5 bath home is sure to satisfy the most critical buyer. First floor plan features guest bedroom with bath en-suite. This bedroom also functions well as a home office or study. First floor access to covered back patio and back yard, perfect for grilling out, relaxing and enjoying a beverage! Open concept second floor features chef's kitchen with large island, tons of cabinet and counter space, spacious living room with tons of natural light, a fireplace, large dining area, and a flex room, which can function as a game room, home office/study, library or formal living room. Third floor includes primary suite with large primary bath, double vanities, soaking tub, walk-in shower and walk-in closet. Extra large secondary bedroom is also on the third floor with bath en-suite.
Listing Agent
Keller Williams Realty Metropolitan License #0736943 Listed on: 09/16/2025

Home Details
Home Type
- Single Family
Year Built
- Built in 2025 | Under Construction
Lot Details
- 1,830 Sq Ft Lot
- West Facing Home
- Private Yard
Parking
- 2 Car Attached Garage
Home Design
- Contemporary Architecture
- Traditional Architecture
- Slab Foundation
- Composition Roof
- Cement Siding
Interior Spaces
- 1,890 Sq Ft Home
- 3-Story Property
- Fireplace
- Insulated Doors
- Family Room Off Kitchen
- Living Room
- Home Office
- Game Room
- Utility Room
- Washer and Gas Dryer Hookup
- Tile Flooring
- Fire and Smoke Detector
Kitchen
- Gas Oven
- Gas Range
- Microwave
- Dishwasher
- Kitchen Island
- Quartz Countertops
- Pots and Pans Drawers
- Self-Closing Drawers and Cabinet Doors
- Disposal
Bedrooms and Bathrooms
- 3 Bedrooms
- En-Suite Primary Bedroom
- Maid or Guest Quarters
- Double Vanity
- Soaking Tub
- Bathtub with Shower
- Separate Shower
Eco-Friendly Details
- Energy-Efficient Windows with Low Emissivity
- Energy-Efficient HVAC
- Energy-Efficient Doors
- Energy-Efficient Thermostat
- Ventilation
Schools
- Durham Elementary School
- Black Middle School
- Waltrip High School
Utilities
- Central Heating and Cooling System
- Heating System Uses Gas
- Programmable Thermostat
Community Details
- Built by StoneWorks
- Martin Street Manors Subdivision
Map
Home Values in the Area
Average Home Value in this Area
Property History
| Date | Event | Price | List to Sale | Price per Sq Ft |
|---|---|---|---|---|
| 11/18/2025 11/18/25 | Price Changed | $429,000 | -2.3% | $227 / Sq Ft |
| 09/16/2025 09/16/25 | For Sale | $439,000 | -- | $232 / Sq Ft |
Source: Houston Association of REALTORS®
MLS Number: 81308183
- 807 Martin St Unit C
- 810 Martin St
- 808 Woodcrest Dr Unit A
- 812 Thornton Rd Unit B
- 817 Thornton Rd Unit G
- 817 Thornton Rd Unit F
- 811 Thornton Rd Unit B
- 910 1/2 Oak St
- 9388 Plan at Thornton Oaks
- 9384 Plan at Thornton Oaks
- 719 Thornton Rd Unit B
- 719 Thornton Rd Unit E
- 719 Thornton Rd Unit A
- 719 Thornton Rd Unit F
- 717 Janisch Rd Unit C
- 717 Janisch Rd Unit I
- 717 Janisch Rd Unit E
- 717 Janisch Rd Unit D
- 4854 Brinkman St
- 752 Curtin St
- 806 Thornton Rd Unit C
- 803 Thornton Rd Unit F
- 717 Janisch Rd Unit D
- 717 Janisch Rd Unit C
- 4840 N Shepherd Dr
- 4528 Curtin Park Ct
- 4516 Curtin Park Ct
- 638 Heidrich St Unit 20
- 602 Thornton Oaks Ln
- 622 Janisch Rd Unit I
- 622 Janisch Rd Unit K
- 594 Janisch Rd
- 5021 Lehman Oaks Dr
- 4715 Independence Heights Ln
- 556 Janisch Rd
- 540 Janisch Rd Unit F
- 650 Westcross St Unit 83
- 650 Westcross St Unit 84
- 5104 Royal Heath Dr
- 5106 Royal Heath Dr
