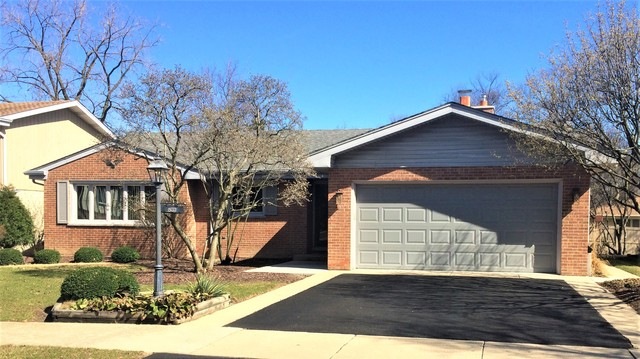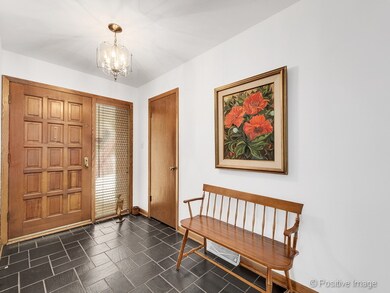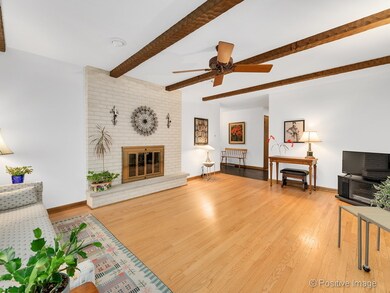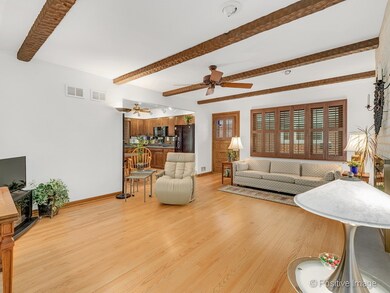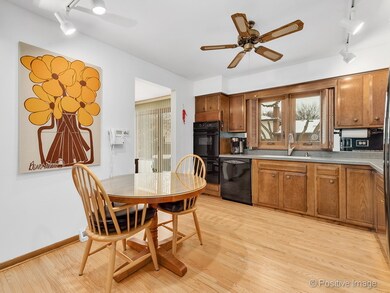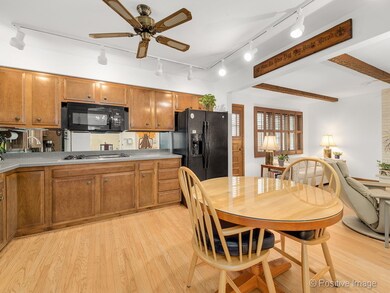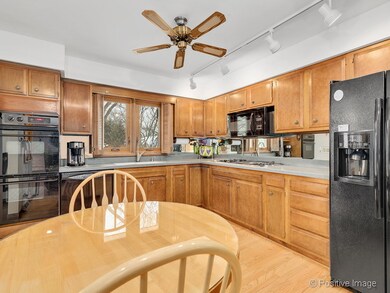
807 Mason Dr La Grange, IL 60525
Highlights
- Recreation Room
- Ranch Style House
- Sitting Room
- Highlands Elementary School Rated A
- Wood Flooring
- 5-minute walk to Denning Park
About This Home
As of November 2023Meticulous BRICK RANCH! Bright, clean & sun-filled interior with expansive newer windows and large, open rooms with gleaming hardwood floors. 3bdrms/3 full baths...including master bathroom. Two handsome brick gas fireplaces. Newer roof, furnace, central air, hot water heater, windows, chimney tuckpointing. Huge finished basement with rec room and second gas fireplace, wet bar, cabinetry, full bath, and incredible storage areas. Whole house generator, sump pump. Spacious bedrooms, large closets. Partially fenced yard. Just down the block from beautiful Denning Park & La Grange Field Club. Walk to shopping & school. Highly acclaimed Highlands Schools and LTHS! Attached 2 car garage.
Last Buyer's Agent
Natalie Provost
Compass

Home Details
Home Type
- Single Family
Est. Annual Taxes
- $12,556
Year Built
- 1971
Parking
- Attached Garage
- Garage Door Opener
- Garage Is Owned
Home Design
- Ranch Style House
- Brick Exterior Construction
- Asphalt Shingled Roof
Interior Spaces
- Wet Bar
- Gas Log Fireplace
- Entrance Foyer
- Sitting Room
- Recreation Room
- Storage Room
- Wood Flooring
Kitchen
- Breakfast Bar
- <<doubleOvenToken>>
- <<microwave>>
- Dishwasher
- Disposal
Bedrooms and Bathrooms
- Walk-In Closet
- Primary Bathroom is a Full Bathroom
- Bathroom on Main Level
Laundry
- Dryer
- Washer
Finished Basement
- Basement Fills Entire Space Under The House
- Finished Basement Bathroom
Outdoor Features
- Patio
- Outdoor Grill
Utilities
- Forced Air Heating and Cooling System
- Heating System Uses Gas
- Lake Michigan Water
Listing and Financial Details
- Senior Tax Exemptions
- Homeowner Tax Exemptions
Ownership History
Purchase Details
Home Financials for this Owner
Home Financials are based on the most recent Mortgage that was taken out on this home.Purchase Details
Home Financials for this Owner
Home Financials are based on the most recent Mortgage that was taken out on this home.Purchase Details
Similar Homes in the area
Home Values in the Area
Average Home Value in this Area
Purchase History
| Date | Type | Sale Price | Title Company |
|---|---|---|---|
| Warranty Deed | $647,500 | None Listed On Document | |
| Deed | $265,000 | Attorney | |
| Quit Claim Deed | -- | None Available |
Mortgage History
| Date | Status | Loan Amount | Loan Type |
|---|---|---|---|
| Open | $485,625 | New Conventional | |
| Previous Owner | $100,000 | New Conventional | |
| Previous Owner | $305,000 | New Conventional | |
| Previous Owner | $75,000 | Credit Line Revolving | |
| Closed | $0 | New Conventional |
Property History
| Date | Event | Price | Change | Sq Ft Price |
|---|---|---|---|---|
| 11/09/2023 11/09/23 | Sold | $647,500 | -4.6% | $334 / Sq Ft |
| 10/12/2023 10/12/23 | Pending | -- | -- | -- |
| 09/27/2023 09/27/23 | For Sale | $679,000 | 0.0% | $351 / Sq Ft |
| 09/27/2023 09/27/23 | Off Market | $679,000 | -- | -- |
| 09/21/2023 09/21/23 | For Sale | $679,000 | +28.1% | $351 / Sq Ft |
| 06/07/2017 06/07/17 | Sold | $530,000 | 0.0% | $274 / Sq Ft |
| 05/12/2017 05/12/17 | Off Market | $530,000 | -- | -- |
| 04/08/2017 04/08/17 | Pending | -- | -- | -- |
| 04/05/2017 04/05/17 | Pending | -- | -- | -- |
| 03/07/2017 03/07/17 | Price Changed | $575,000 | -1.7% | $297 / Sq Ft |
| 02/01/2017 02/01/17 | Price Changed | $585,000 | -2.5% | $302 / Sq Ft |
| 01/12/2017 01/12/17 | For Sale | $599,900 | -- | $310 / Sq Ft |
Tax History Compared to Growth
Tax History
| Year | Tax Paid | Tax Assessment Tax Assessment Total Assessment is a certain percentage of the fair market value that is determined by local assessors to be the total taxable value of land and additions on the property. | Land | Improvement |
|---|---|---|---|---|
| 2024 | $12,556 | $53,946 | $6,930 | $47,016 |
| 2023 | $11,212 | $58,000 | $6,930 | $51,070 |
| 2022 | $11,212 | $44,533 | $5,968 | $38,565 |
| 2021 | $10,655 | $44,531 | $5,967 | $38,564 |
| 2020 | $10,490 | $44,531 | $5,967 | $38,564 |
| 2019 | $10,011 | $42,871 | $5,390 | $37,481 |
| 2018 | $9,807 | $42,871 | $5,390 | $37,481 |
| 2017 | $11,926 | $49,258 | $5,390 | $43,868 |
| 2016 | $7,001 | $30,265 | $4,620 | $25,645 |
| 2015 | $6,837 | $30,265 | $4,620 | $25,645 |
| 2014 | $7,202 | $31,947 | $4,620 | $27,327 |
| 2013 | $8,244 | $36,821 | $4,620 | $32,201 |
Agents Affiliated with this Home
-
Shannon Kutchek

Seller's Agent in 2023
Shannon Kutchek
Compass
(708) 955-3683
60 in this area
161 Total Sales
-
Wendy Dockter

Buyer's Agent in 2023
Wendy Dockter
@ Properties
(312) 613-0652
1 in this area
15 Total Sales
-
N
Buyer's Agent in 2017
Natalie Provost
Compass
Map
Source: Midwest Real Estate Data (MRED)
MLS Number: MRD09475546
APN: 18-08-210-003-0000
- 210 51st Place
- 500 S Edgewood Ave
- 5205 Ellington Ave
- 604 S Stone Ave
- 4837 Johnson Ave
- 1316 W 55th St
- 4300 Howard Ave
- 1720 W 54th Place
- 4800 Johnson Ave
- 504 S Spring Ave
- 4940 Wolf Rd
- 4830 Wolf Rd
- 4634 Franklin Ave
- 5416 Howard Ave Unit 1
- 711 S Catherine Ave
- 1106 S Kensington Ave
- 4612 Franklin Ave
- 4468 Clausen Ave
- 4633 Wolf Rd
- 4627 Wolf Rd
