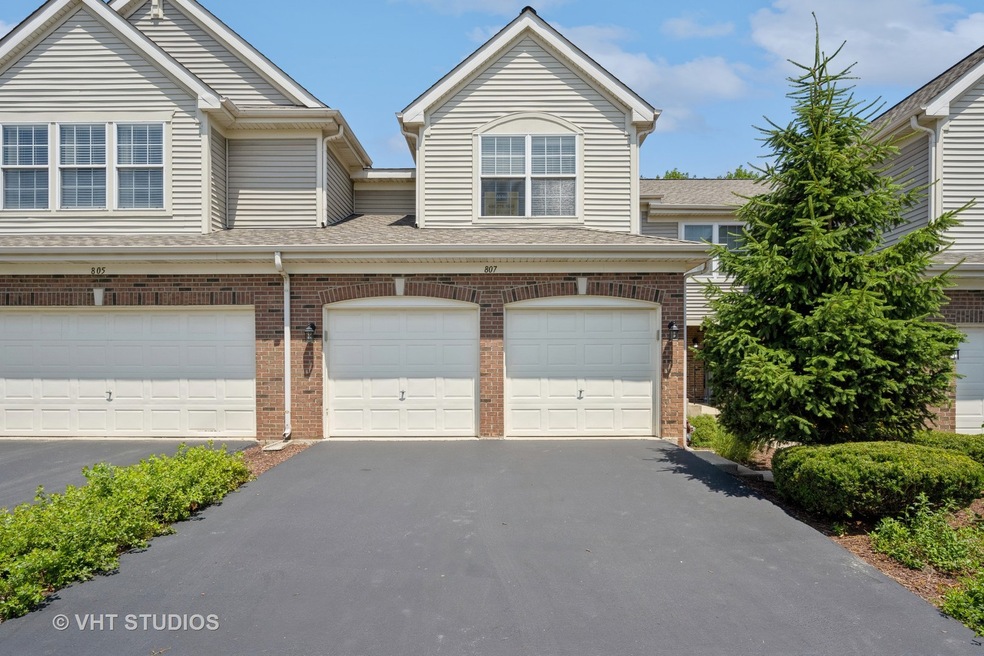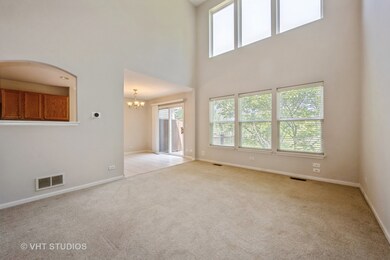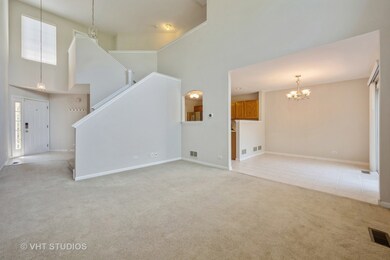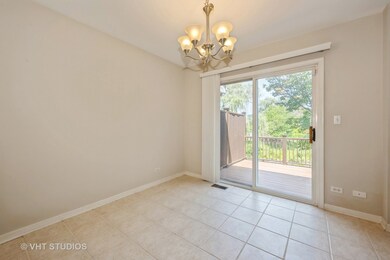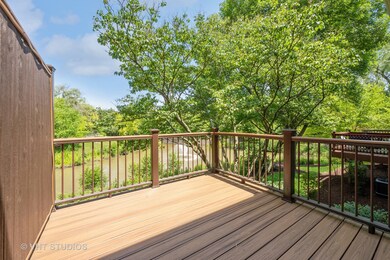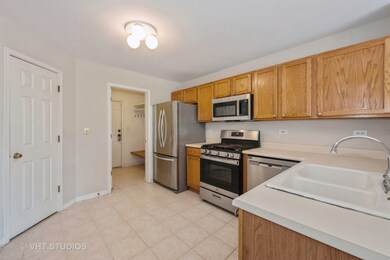
Highlights
- Landscaped Professionally
- Deck
- Vaulted Ceiling
- Lisle Elementary School Rated A-
- Pond
- Mud Room
About This Home
As of August 2023Welcome to this 2-story townhome with a finished basement that offers a spacious and convenient living experience. It offers 3 bedrooms and 3.5 bathrooms that is just blocks away from Downtown Lisle and the Train Station. The family room is a highlight of the townhome, featuring a wall of windows that provides plenty of light and panoramic views of the pond and surrounding trees. This space is perfect for relaxation and entertaining guests. The kitchen includes stainless-steel appliances and a pantry closet. It also has a dining area that leads out to a new Trex deck, providing a pleasant space for outdoor dining or relaxation. The primary suite offers a walk-in closet and a private full bathroom. Finishing off the second level is another bedroom and a second full bathroom. The finished English basement adds additional living space and versatility to the townhome. It includes a bedroom, a third full bathroom, and space for a den or office. The basement is well-lit with ample windows that offer great views of the pond and trees. There are two options for laundry, with the choice of utilizing the basement or a mudroom area. Plenty of storage space and a 2-car garage. Enjoy the utmost convenience of this prime location with the Lisle Metra Station just blocks away, Hwy 355 and Hwy 88 only minutes away, and many restaurants and shopping nearby. Welcome home to a place where comfort, convenience, and natural beauty come together seamlessly. Don't miss the opportunity to make this remarkable townhome your own.
Townhouse Details
Home Type
- Townhome
Est. Annual Taxes
- $6,773
Year Built
- Built in 1996
Lot Details
- Lot Dimensions are 24x67
- Landscaped Professionally
HOA Fees
- $270 Monthly HOA Fees
Parking
- 2 Car Attached Garage
- Garage Transmitter
- Garage Door Opener
- Driveway
- Parking Included in Price
Home Design
- Asphalt Roof
- Radon Mitigation System
- Concrete Perimeter Foundation
Interior Spaces
- 1,277 Sq Ft Home
- 2-Story Property
- Vaulted Ceiling
- Ceiling Fan
- Mud Room
- Family Room
- Living Room
- Combination Kitchen and Dining Room
- Den
- Storage
Kitchen
- Range<<rangeHoodToken>>
- <<microwave>>
- Dishwasher
- Disposal
Flooring
- Carpet
- Ceramic Tile
Bedrooms and Bathrooms
- 3 Bedrooms
- 3 Potential Bedrooms
- Walk-In Closet
- Dual Sinks
Laundry
- Laundry Room
- Laundry in multiple locations
- Dryer
- Washer
- Sink Near Laundry
Finished Basement
- English Basement
- Basement Fills Entire Space Under The House
- Sump Pump
- Finished Basement Bathroom
Home Security
Outdoor Features
- Pond
- Deck
Utilities
- Forced Air Heating and Cooling System
- Humidifier
- Heating System Uses Natural Gas
- Cable TV Available
Listing and Financial Details
- Homeowner Tax Exemptions
Community Details
Overview
- Association fees include insurance, exterior maintenance, lawn care, snow removal
- 6 Units
- Mckenzie Station Subdivision
Pet Policy
- Dogs and Cats Allowed
Security
- Resident Manager or Management On Site
- Storm Screens
- Carbon Monoxide Detectors
Ownership History
Purchase Details
Purchase Details
Home Financials for this Owner
Home Financials are based on the most recent Mortgage that was taken out on this home.Purchase Details
Home Financials for this Owner
Home Financials are based on the most recent Mortgage that was taken out on this home.Purchase Details
Home Financials for this Owner
Home Financials are based on the most recent Mortgage that was taken out on this home.Purchase Details
Home Financials for this Owner
Home Financials are based on the most recent Mortgage that was taken out on this home.Similar Homes in Lisle, IL
Home Values in the Area
Average Home Value in this Area
Purchase History
| Date | Type | Sale Price | Title Company |
|---|---|---|---|
| Interfamily Deed Transfer | -- | Attorney | |
| Warranty Deed | $260,000 | City Wide Title Corporation | |
| Warranty Deed | $208,000 | Fidelity National Title | |
| Warranty Deed | $181,500 | First American Title | |
| Warranty Deed | $180,000 | -- |
Mortgage History
| Date | Status | Loan Amount | Loan Type |
|---|---|---|---|
| Previous Owner | $35,000 | Credit Line Revolving | |
| Previous Owner | $176,800 | New Conventional | |
| Previous Owner | $96,000 | Unknown | |
| Previous Owner | $100,000 | No Value Available | |
| Previous Owner | $160,200 | No Value Available |
Property History
| Date | Event | Price | Change | Sq Ft Price |
|---|---|---|---|---|
| 08/11/2023 08/11/23 | Sold | $347,000 | +2.4% | $272 / Sq Ft |
| 07/17/2023 07/17/23 | Pending | -- | -- | -- |
| 07/11/2023 07/11/23 | For Sale | $339,000 | +30.3% | $265 / Sq Ft |
| 03/31/2017 03/31/17 | Sold | $260,160 | -6.8% | $204 / Sq Ft |
| 02/17/2017 02/17/17 | Pending | -- | -- | -- |
| 02/02/2017 02/02/17 | For Sale | $279,000 | +34.1% | $218 / Sq Ft |
| 08/29/2012 08/29/12 | Sold | $208,000 | -5.4% | $163 / Sq Ft |
| 07/24/2012 07/24/12 | Pending | -- | -- | -- |
| 07/09/2012 07/09/12 | Price Changed | $219,900 | -2.3% | $172 / Sq Ft |
| 06/06/2012 06/06/12 | For Sale | $225,000 | -- | $176 / Sq Ft |
Tax History Compared to Growth
Tax History
| Year | Tax Paid | Tax Assessment Tax Assessment Total Assessment is a certain percentage of the fair market value that is determined by local assessors to be the total taxable value of land and additions on the property. | Land | Improvement |
|---|---|---|---|---|
| 2023 | $7,105 | $100,540 | $21,850 | $78,690 |
| 2022 | $6,773 | $95,750 | $20,810 | $74,940 |
| 2021 | $6,571 | $92,130 | $20,020 | $72,110 |
| 2020 | $6,296 | $90,470 | $19,660 | $70,810 |
| 2019 | $6,189 | $86,560 | $18,810 | $67,750 |
| 2018 | $6,289 | $88,050 | $19,130 | $68,920 |
| 2017 | $5,824 | $85,080 | $18,480 | $66,600 |
| 2016 | $5,684 | $82,000 | $17,810 | $64,190 |
| 2015 | $5,605 | $77,220 | $16,770 | $60,450 |
| 2014 | $5,432 | $74,450 | $16,170 | $58,280 |
| 2013 | $5,314 | $70,000 | $16,210 | $53,790 |
Agents Affiliated with this Home
-
Barb Healy

Seller's Agent in 2023
Barb Healy
Baird Warner
(630) 730-1382
2 in this area
82 Total Sales
-
Robert Kalnicky

Buyer's Agent in 2023
Robert Kalnicky
Baird Warner
(630) 418-7240
1 in this area
10 Total Sales
-
A
Seller's Agent in 2017
Andrew Smalley
Redfin Corporation
-
Yihui Huang

Buyer's Agent in 2017
Yihui Huang
EverBright Realty
(630) 788-0541
11 Total Sales
-
L
Seller's Agent in 2012
Linda Hinkle
Platinum Partners Realtors
-
Mary Volk

Buyer's Agent in 2012
Mary Volk
Baird Warner
(630) 854-6512
4 in this area
58 Total Sales
Map
Source: Midwest Real Estate Data (MRED)
MLS Number: 11812093
APN: 08-11-117-004
- 4711 Saint Joseph Creek Rd Unit 1E
- 1002 Ogden Ave
- 4817 Kingston Ave
- 4906 Center Ave
- Lots 02,03,12,13,14, Southport Ave
- 717 Front St
- 4703 Garfield Ave
- 4610 Main St
- 4488 Basswood Dr
- 1005 Division St
- 4401 Kingston Ave
- 5007 Kingston Ave
- 1403 Lacey Ave
- 4508 Dorset Ave
- 000 Main St
- 1510A Burlington Ave
- 590 Redwood Ln
- 1632 Ogden Ave
- 420 Walnut Creek Ln Unit 3103
- 430 Walnut Ave Unit 2308
