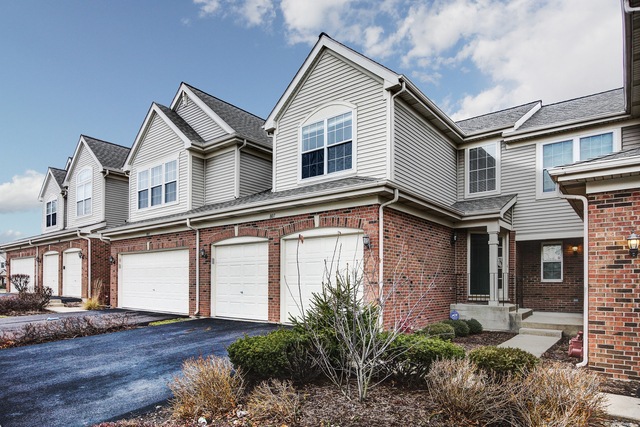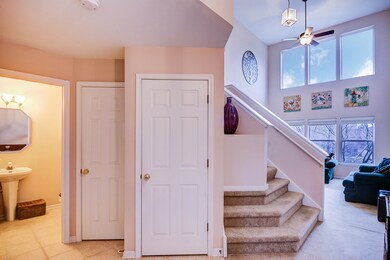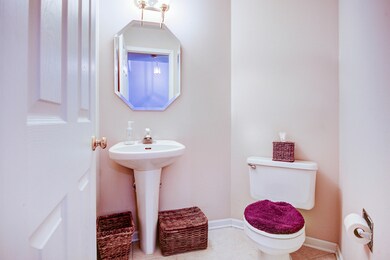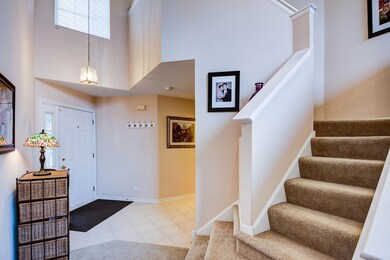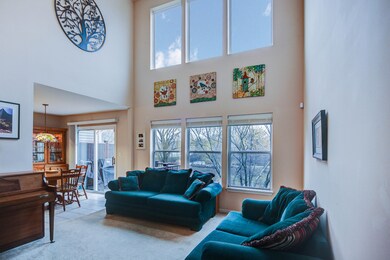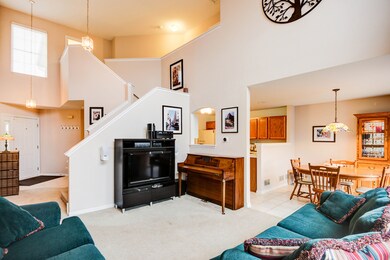
Highlights
- Landscaped Professionally
- Deck
- Vaulted Ceiling
- Lisle Elementary School Rated A-
- Pond
- Mud Room
About This Home
As of August 2023Welcome to this stunning 3 Bed 3.5 Bath town home that is just blocks away from the Downtown Lisle and the Train Station. Walk into the 2 story family room with huge windows that let in tons of light and look out onto the pond and trees. Kitchen has a large pantry and dining area that leads out to a brand new deck. Upstairs the master suite features a walk in closet and fantastic bathroom. Newly Finished English Basement with a bedroom,full bath and space for a den or office that gets a lot of light from the windows that face the pond and beautiful trees. Laundry hook up is available in the basement and in the mudroom right off of the garage. With Downtown Lisle so close by with tons of restaurants and shopping this home is in the perfect location and is move in ready!
Last Agent to Sell the Property
Andrew Smalley
Redfin Corporation License #475171576 Listed on: 02/02/2017
Townhouse Details
Home Type
- Townhome
Est. Annual Taxes
- $7,105
Year Built
- 1996
Lot Details
- Southern Exposure
- Landscaped Professionally
HOA Fees
- $205 per month
Parking
- Attached Garage
- Garage Transmitter
- Garage Door Opener
- Driveway
- Parking Included in Price
- Garage Is Owned
Home Design
- Slab Foundation
- Asphalt Shingled Roof
- Vinyl Siding
Interior Spaces
- Vaulted Ceiling
- Mud Room
- Finished Basement
- Finished Basement Bathroom
Kitchen
- Breakfast Bar
- Walk-In Pantry
- Oven or Range
- <<microwave>>
- Dishwasher
- Disposal
Bedrooms and Bathrooms
- Primary Bathroom is a Full Bathroom
- Dual Sinks
Home Security
Eco-Friendly Details
- North or South Exposure
Outdoor Features
- Pond
- Deck
Utilities
- Forced Air Heating and Cooling System
- Heating System Uses Gas
- Lake Michigan Water
Community Details
Pet Policy
- Pets Allowed
Security
- Storm Screens
Ownership History
Purchase Details
Purchase Details
Home Financials for this Owner
Home Financials are based on the most recent Mortgage that was taken out on this home.Purchase Details
Home Financials for this Owner
Home Financials are based on the most recent Mortgage that was taken out on this home.Purchase Details
Home Financials for this Owner
Home Financials are based on the most recent Mortgage that was taken out on this home.Purchase Details
Home Financials for this Owner
Home Financials are based on the most recent Mortgage that was taken out on this home.Similar Homes in Lisle, IL
Home Values in the Area
Average Home Value in this Area
Purchase History
| Date | Type | Sale Price | Title Company |
|---|---|---|---|
| Interfamily Deed Transfer | -- | Attorney | |
| Warranty Deed | $260,000 | City Wide Title Corporation | |
| Warranty Deed | $208,000 | Fidelity National Title | |
| Warranty Deed | $181,500 | First American Title | |
| Warranty Deed | $180,000 | -- |
Mortgage History
| Date | Status | Loan Amount | Loan Type |
|---|---|---|---|
| Previous Owner | $35,000 | Credit Line Revolving | |
| Previous Owner | $176,800 | New Conventional | |
| Previous Owner | $96,000 | Unknown | |
| Previous Owner | $100,000 | No Value Available | |
| Previous Owner | $160,200 | No Value Available |
Property History
| Date | Event | Price | Change | Sq Ft Price |
|---|---|---|---|---|
| 08/11/2023 08/11/23 | Sold | $347,000 | +2.4% | $272 / Sq Ft |
| 07/17/2023 07/17/23 | Pending | -- | -- | -- |
| 07/11/2023 07/11/23 | For Sale | $339,000 | +30.3% | $265 / Sq Ft |
| 03/31/2017 03/31/17 | Sold | $260,160 | -6.8% | $204 / Sq Ft |
| 02/17/2017 02/17/17 | Pending | -- | -- | -- |
| 02/02/2017 02/02/17 | For Sale | $279,000 | +34.1% | $218 / Sq Ft |
| 08/29/2012 08/29/12 | Sold | $208,000 | -5.4% | $163 / Sq Ft |
| 07/24/2012 07/24/12 | Pending | -- | -- | -- |
| 07/09/2012 07/09/12 | Price Changed | $219,900 | -2.3% | $172 / Sq Ft |
| 06/06/2012 06/06/12 | For Sale | $225,000 | -- | $176 / Sq Ft |
Tax History Compared to Growth
Tax History
| Year | Tax Paid | Tax Assessment Tax Assessment Total Assessment is a certain percentage of the fair market value that is determined by local assessors to be the total taxable value of land and additions on the property. | Land | Improvement |
|---|---|---|---|---|
| 2023 | $7,105 | $100,540 | $21,850 | $78,690 |
| 2022 | $6,773 | $95,750 | $20,810 | $74,940 |
| 2021 | $6,571 | $92,130 | $20,020 | $72,110 |
| 2020 | $6,296 | $90,470 | $19,660 | $70,810 |
| 2019 | $6,189 | $86,560 | $18,810 | $67,750 |
| 2018 | $6,289 | $88,050 | $19,130 | $68,920 |
| 2017 | $5,824 | $85,080 | $18,480 | $66,600 |
| 2016 | $5,684 | $82,000 | $17,810 | $64,190 |
| 2015 | $5,605 | $77,220 | $16,770 | $60,450 |
| 2014 | $5,432 | $74,450 | $16,170 | $58,280 |
| 2013 | $5,314 | $70,000 | $16,210 | $53,790 |
Agents Affiliated with this Home
-
Barb Healy

Seller's Agent in 2023
Barb Healy
Baird Warner
(630) 730-1382
2 in this area
82 Total Sales
-
Robert Kalnicky

Buyer's Agent in 2023
Robert Kalnicky
Baird Warner
(630) 418-7240
1 in this area
10 Total Sales
-
A
Seller's Agent in 2017
Andrew Smalley
Redfin Corporation
-
Yihui Huang

Buyer's Agent in 2017
Yihui Huang
EverBright Realty
(630) 788-0541
11 Total Sales
-
L
Seller's Agent in 2012
Linda Hinkle
Platinum Partners Realtors
-
Mary Volk

Buyer's Agent in 2012
Mary Volk
Baird Warner
(630) 854-6512
4 in this area
58 Total Sales
Map
Source: Midwest Real Estate Data (MRED)
MLS Number: MRD09492939
APN: 08-11-117-004
- 4711 Saint Joseph Creek Rd Unit 1E
- 1002 Ogden Ave
- 4817 Kingston Ave
- 4906 Center Ave
- Lots 02,03,12,13,14, Southport Ave
- 717 Front St
- 4703 Garfield Ave
- 4610 Main St
- 4488 Basswood Dr
- 1005 Division St
- 4401 Kingston Ave
- 5007 Kingston Ave
- 1403 Lacey Ave
- 4508 Dorset Ave
- 000 Main St
- 1510A Burlington Ave
- 590 Redwood Ln
- 1632 Ogden Ave
- 420 Walnut Creek Ln Unit 3103
- 430 Walnut Ave Unit 2308
