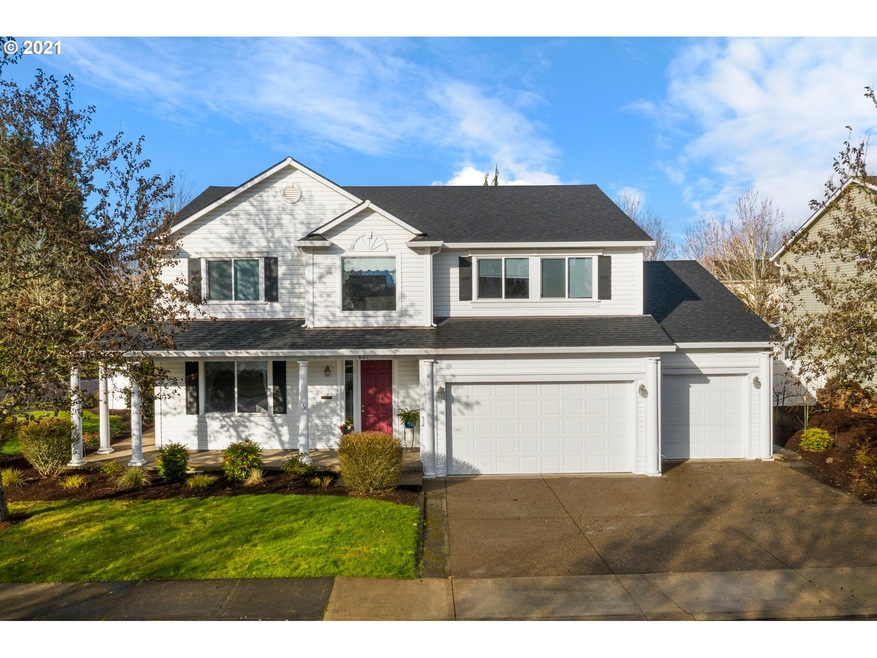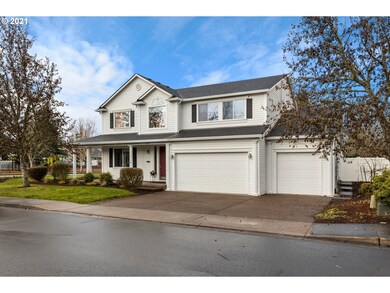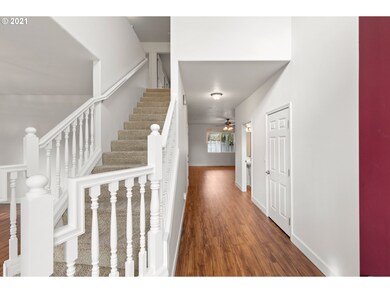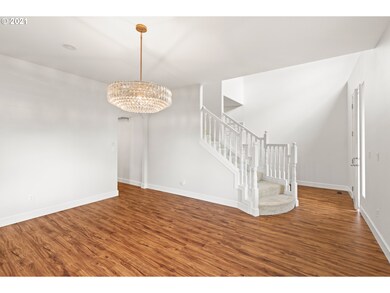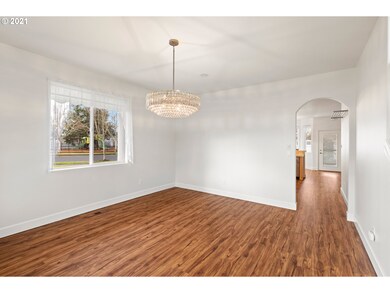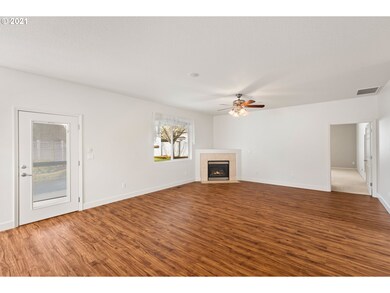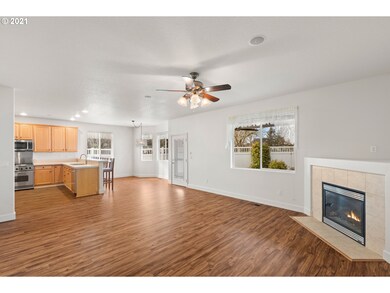
$595,000
- 5 Beds
- 3 Baths
- 2,634 Sq Ft
- 2651 N Fremont St
- Cornelius, OR
Welcome to this beautifully maintained 5-bedroom Craftsman-style home, ready for its next chapter! The expansive layout balances functionality and comfort, ideal for both everyday living and entertaining. A main-level bedroom paired with a full bath creates an ideal guest retreat or private office space. Upstairs, discover a spacious primary suite, alongside three additional bedrooms, and a
Troy R. Stevens Keller Williams Realty Professionals
