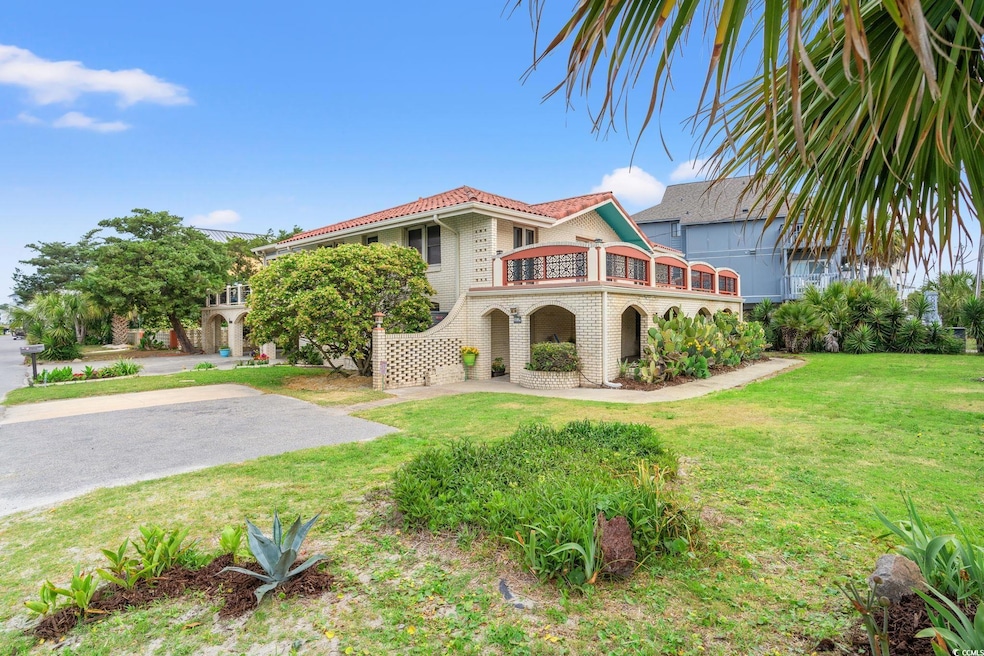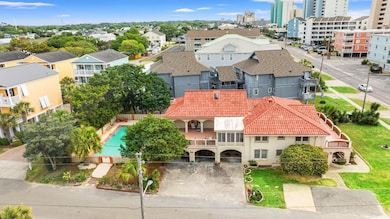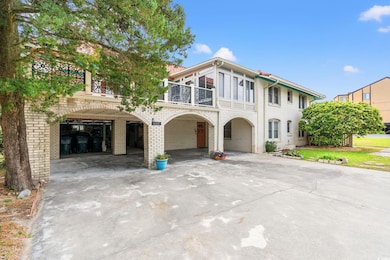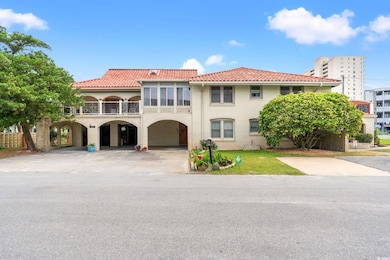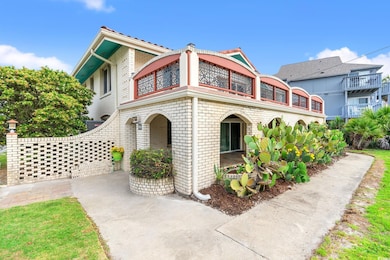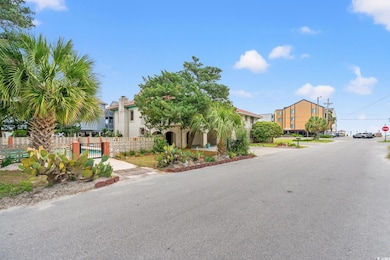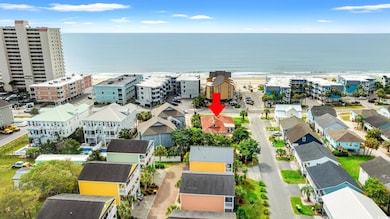807 N Waccamaw Dr Murrells Inlet, SC 29576
Estimated payment $12,317/month
Highlights
- Ocean View
- Private Pool
- Property is near a beach
- Seaside Elementary Rated A-
- RV Access or Parking
- Main Floor Bedroom
About This Home
A Once-in-a-Lifetime Opportunity! Where timeless elegance meets coastal glamour— Iconic Mediterranean Brick Estate, a celebrated landmark with views of the Atlantic Ocean in the heart of Garden City Beach, SC. Prominently positioned on a rare oversized corner lot directly across from a public beach access, this architectural masterpiece features commanding second-row ocean views and boasts the largest private outdoor pool in Garden City—a stunning 20x40 resort-style retreat ideal for refined entertaining. Rich in history and preserved with care, this Southwestern Mediterranean-style estate blends original craftsmanship with modern updates across 6 bedrooms, 5 baths, 3 living areas, Stone Fireplace, 2 kitchens, 2 laundry rooms, Sunroom and expansive indoor/outdoor spaces. Two grand terraces on the upper level offer sweeping ocean vistas, while the lower level opens to a beautifully tiled, covered entertaining space—framed by lush landscaping, Ocean coastal breezes. 14 on-site parking spaces, NO HOA, and incredible flexibility, this one-of-a-kind property is perfectly suited as a Primary residence, Multi-generational retreat, or Investment opportunity for those envisioning a Boutique inn, Exclusive bed & breakfast, or private event venue. Originally admired since the 1950s, this estate remains a timeless icon reimagined for modern luxury living by the sea. Interior photos coming soon-Schedule your private tour today. Square footage is approximate and not guaranteed. Buyer is responsible for verification.
Listing Agent
Realty ONE Group DocksideSouth License #101851 Listed on: 05/13/2025

Home Details
Home Type
- Single Family
Est. Annual Taxes
- $9,420
Year Built
- Built in 1956
Lot Details
- 0.26 Acre Lot
- Fenced
- Corner Lot
- Rectangular Lot
- Property is zoned RR
Parking
- 2 Car Attached Garage
- Converted Garage
- Side Facing Garage
- RV Access or Parking
- Golf Cart Garage
Home Design
- Mediterranean Architecture
- Brick Foundation
- Slab Foundation
- Four Sided Brick Exterior Elevation
- Tile
- Lead Paint Disclosure
Interior Spaces
- 3,074 Sq Ft Home
- 3-Story Property
- Paneling
- Ceiling Fan
- Insulated Doors
- Living Room with Fireplace
- Formal Dining Room
- Bonus Room
- Workshop
- Carpet
- Ocean Views
- Pull Down Stairs to Attic
Kitchen
- Breakfast Bar
- Microwave
- Dishwasher
- Solid Surface Countertops
- Disposal
Bedrooms and Bathrooms
- 6 Bedrooms
- Main Floor Bedroom
- Bathroom on Main Level
Laundry
- Laundry Room
- Washer and Dryer
Home Security
- Storm Windows
- Storm Doors
- Fire and Smoke Detector
Outdoor Features
- Private Pool
- Property is near a beach
- Balcony
- Patio
- Front Porch
Location
- Flood Zone Lot
- East of US 17
- Outside City Limits
Schools
- Seaside Elementary School
- Saint James Middle School
- Saint James High School
Utilities
- Central Heating and Cooling System
- Underground Utilities
- Water Heater
- Cable TV Available
Community Details
- The community has rules related to fencing, allowable golf cart usage in the community
Map
Home Values in the Area
Average Home Value in this Area
Tax History
| Year | Tax Paid | Tax Assessment Tax Assessment Total Assessment is a certain percentage of the fair market value that is determined by local assessors to be the total taxable value of land and additions on the property. | Land | Improvement |
|---|---|---|---|---|
| 2024 | $9,420 | $46,501 | $36,000 | $10,501 |
| 2023 | $9,420 | $39,138 | $28,800 | $10,338 |
| 2021 | $8,074 | $39,138 | $28,800 | $10,338 |
| 2020 | $7,814 | $39,138 | $28,800 | $10,338 |
| 2019 | $7,814 | $39,138 | $28,800 | $10,338 |
| 2018 | $0 | $35,406 | $28,800 | $6,606 |
| 2017 | $7,306 | $35,406 | $28,800 | $6,606 |
| 2016 | -- | $35,406 | $28,800 | $6,606 |
| 2015 | $7,306 | $35,406 | $28,800 | $6,606 |
| 2014 | $6,910 | $35,406 | $28,800 | $6,606 |
Property History
| Date | Event | Price | List to Sale | Price per Sq Ft |
|---|---|---|---|---|
| 05/13/2025 05/13/25 | For Sale | $2,190,000 | -- | $712 / Sq Ft |
Purchase History
| Date | Type | Sale Price | Title Company |
|---|---|---|---|
| Warranty Deed | -- | -- | |
| Deed | $1,100,000 | -- |
Source: Coastal Carolinas Association of REALTORS®
MLS Number: 2512041
APN: 47006030021
- 815 N Waccamaw Dr Unit 8
- 827 N Waccamaw Dr Unit B
- 814 N Waccamaw Dr Unit 208 Sea Oaks
- 814 N Waccamaw Dr Unit 103 Sea Oaks
- 161 Easy St
- 900 N Waccamaw Dr Unit 203
- 720 N Waccamaw Dr Unit 301 Beach House
- 919 N Waccamaw Dr
- 912 N Waccamaw Dr Unit 1006
- 912 N Waccamaw Dr Unit 805
- 147 Anglers Dr Unit SUMMER HOUSE
- 125 Easy St
- 920 N Waccamaw Dr Unit 1404
- 920 N Waccamaw Dr Unit 2206 Carolina Shores
- 920 N Waccamaw Dr Unit 2301 Carolina Shores
- 920 N Waccamaw Dr Unit 2102 Carolina Shore
- 625 N Waccamaw Dr Unit 107
- 154 Cypress Ave
- 1000 N Waccamaw Dr Unit 302
- 618 N Waccamaw Dr Unit B7
- 824 N Waccamaw Dr Unit FL2-ID1308947P
- 104 Sunset Square Unit G
- 1426 N Waccamaw Dr
- 126 Woodland Dr
- 347 Seabreeze Dr Unit ID1309840P
- 347 Seabreeze Dr Unit ID1312356P
- 410 Wando St
- 405 Pine Ave
- 430 Yaupon Ave Unit ID1308941P
- 430 Yaupon Ave Unit ID1308946P
- 506 Pine Ave
- 255 Melody Gardens Dr Unit ID1284301P
- 1501 Flatwood St
- 1217 Ocean Blvd S Unit FL2-ID1308930P
- 1217 Ocean Blvd S Unit FL2-ID1308932P
- 706 Pathfinder Way
- 647 N Creekside Dr Unit ID1268058P
- 647 N Creekside Dr Unit ID1266243P
- 647 N Creekside Dr Unit ID1266239P
- 647 N Creekside Dr Unit ID1268181P
