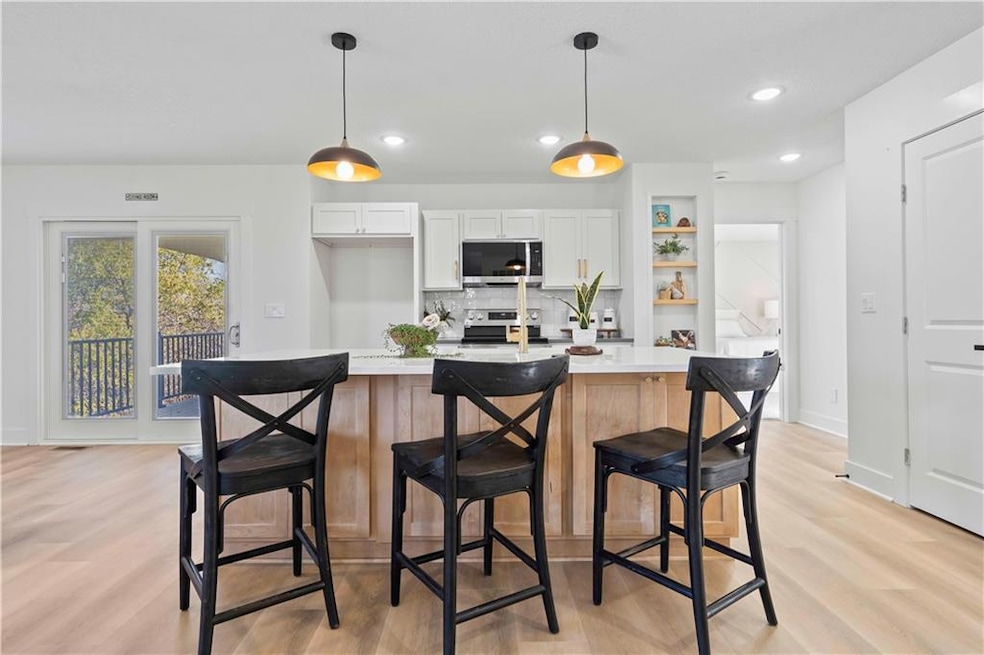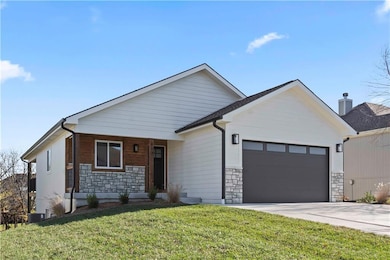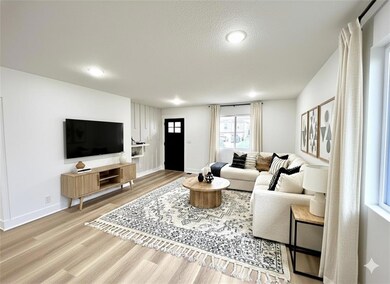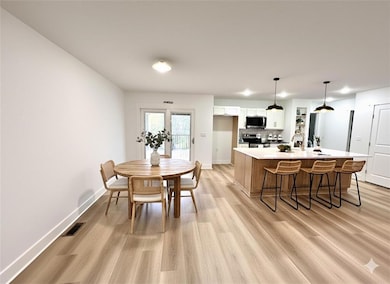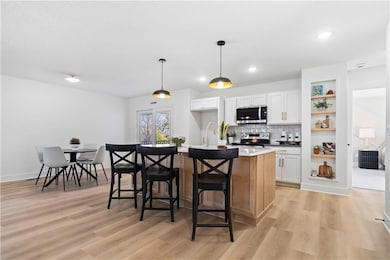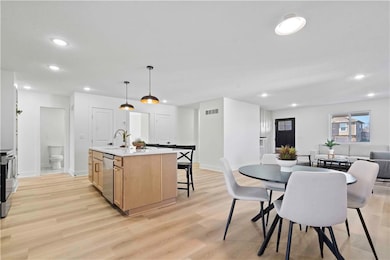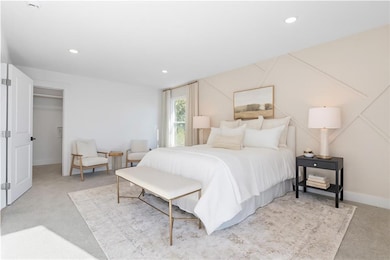807 N Walnut Ln Lone Jack, MO 64070
Estimated payment $2,675/month
Highlights
- Custom Closet System
- Ranch Style House
- No HOA
- Recreation Room
- Quartz Countertops
- Covered Patio or Porch
About This Home
Could this be your next home? New Construction.... a well crafted home where thoughtful design meets style. Tucked into a quaint neighborhood, this 4 bedroom, 3 bath beauty offers the space, sophistication, and comfort you've been dreaming of.
Step inside and fall in love with the light-filled, open concept layout that brings everyone together whether you're hosting friends or enjoying quiet nights in. The heart of the home is the modern kitchen, featuring a striking quartz island, stainless appliances, walk-in pantry, and seamless flow into the living and dining areas.
Just off the dining room, enjoy your morning coffee or unwind at the end of the day on the covered deck a tranquil spot overlooking nature and the perfect perch for watching the seasons change.
The main level primary suite is a dream come true, offering a spacious retreat with a spa-like ensuite and a generous walk-in closet. Bonus: the main level laundry room makes daily living feel that much more effortless.
Downstairs, the finished walk-out basement opens up to endless possibilities! Host Sunday game days, movie nights, or wine tastings at your custom wet bar. The covered patio extends your living space outdoors, ideal for savoring Missouri sunsets or letting the kids play while you relax.
With its designer finishes, ample storage, and natural flow between indoor and outdoor living, 807 N Walnut Lane isn’t just a house it’s a lifestyle upgrade. 2-10 Builders Home Warranty Included with Sale. Ready to see it for yourself? Let’s schedule your private tour today before someone else calls it “home.”
Listing Agent
RE/MAX Elite, REALTORS Brokerage Phone: 816-651-5591 License #2019014535 Listed on: 04/03/2025

Home Details
Home Type
- Single Family
Est. Annual Taxes
- $5,529
Year Built
- Built in 2024
Lot Details
- 9,600 Sq Ft Lot
- Paved or Partially Paved Lot
Parking
- 2 Car Attached Garage
- Front Facing Garage
- Off-Street Parking
Home Design
- Ranch Style House
- Traditional Architecture
- Composition Roof
- Wood Siding
- Stone Veneer
- Cedar
Interior Spaces
- Wet Bar
- Thermal Windows
- Family Room
- Living Room
- Combination Kitchen and Dining Room
- Recreation Room
- Fire and Smoke Detector
Kitchen
- Eat-In Kitchen
- Walk-In Pantry
- Dishwasher
- Kitchen Island
- Quartz Countertops
- Disposal
Flooring
- Carpet
- Ceramic Tile
Bedrooms and Bathrooms
- 4 Bedrooms
- Custom Closet System
- Walk-In Closet
- 3 Full Bathrooms
Laundry
- Laundry Room
- Laundry on main level
Finished Basement
- Sump Pump
- Bedroom in Basement
Schools
- Lone Jack Elementary School
Utilities
- Central Air
- Heat Pump System
- Grinder Pump
Additional Features
- Covered Patio or Porch
- City Lot
Listing and Financial Details
- Assessor Parcel Number 57-930-01-24-00-0-00-000
- $0 special tax assessment
Community Details
Overview
- No Home Owners Association
- Whispering Hills Estates Subdivision
Amenities
- Community Storage Space
Map
Home Values in the Area
Average Home Value in this Area
Tax History
| Year | Tax Paid | Tax Assessment Tax Assessment Total Assessment is a certain percentage of the fair market value that is determined by local assessors to be the total taxable value of land and additions on the property. | Land | Improvement |
|---|---|---|---|---|
| 2025 | $436 | $5,527 | $5,527 | -- |
| 2024 | $436 | $5,529 | $5,529 | -- |
| 2023 | $395 | $5,529 | $5,529 | $0 |
| 2022 | $341 | $4,180 | $4,180 | $0 |
| 2021 | $333 | $4,180 | $4,180 | $0 |
| 2020 | $344 | $4,031 | $4,031 | $0 |
| 2019 | $343 | $4,031 | $4,031 | $0 |
| 2018 | $317 | $3,508 | $3,508 | $0 |
| 2017 | $317 | $3,508 | $3,508 | $0 |
| 2016 | $311 | $3,420 | $3,420 | $0 |
| 2014 | $163 | $1,710 | $1,710 | $0 |
Property History
| Date | Event | Price | List to Sale | Price per Sq Ft | Prior Sale |
|---|---|---|---|---|---|
| 10/11/2025 10/11/25 | Price Changed | $420,000 | -2.3% | $162 / Sq Ft | |
| 10/03/2025 10/03/25 | Price Changed | $430,000 | -0.5% | $166 / Sq Ft | |
| 09/17/2025 09/17/25 | Price Changed | $432,000 | +0.5% | $166 / Sq Ft | |
| 08/22/2025 08/22/25 | Price Changed | $430,000 | -2.3% | $166 / Sq Ft | |
| 08/01/2025 08/01/25 | Price Changed | $440,000 | -3.5% | $170 / Sq Ft | |
| 07/11/2025 07/11/25 | Price Changed | $456,000 | +0.2% | $176 / Sq Ft | |
| 06/27/2025 06/27/25 | Price Changed | $455,000 | +1.1% | $175 / Sq Ft | |
| 05/30/2025 05/30/25 | Price Changed | $450,000 | -2.2% | $173 / Sq Ft | |
| 05/08/2025 05/08/25 | Price Changed | $460,000 | -2.7% | $177 / Sq Ft | |
| 04/25/2025 04/25/25 | Price Changed | $473,000 | -0.4% | $182 / Sq Ft | |
| 04/04/2025 04/04/25 | For Sale | $475,000 | +850.0% | $183 / Sq Ft | |
| 04/10/2024 04/10/24 | Sold | -- | -- | -- | View Prior Sale |
| 03/28/2024 03/28/24 | For Sale | $50,000 | -- | -- | |
| 03/27/2024 03/27/24 | Pending | -- | -- | -- |
Purchase History
| Date | Type | Sale Price | Title Company |
|---|---|---|---|
| Warranty Deed | -- | Secured Title | |
| Corporate Deed | -- | Coffelt Land Title Inc | |
| Corporate Deed | -- | Coffelt Land Title Inc |
Source: Heartland MLS
MLS Number: 2541234
APN: 57-930-01-24-00-0-00-000
- 110 Woodland Ave
- 817 N Walnut Ln
- 202 Maple St
- 305 Oak St
- 36300 E Bynum Spur Rd
- 34908 E Shores Rd
- 34601 E Shores Rd
- 207 Black Jack Ave
- 216 S Devin St
- 34505 E Drinkwater Rd
- 810 W Shawhan Pkwy
- 806 W Shawhan Pkwy
- 716 W Solomon Dr
- 814 W Solomon Dr
- 805 W Solomon Dr
- 813 W Shawhan Pkwy
- 14908 S Miller Rd
- 0 S Outer Belt Rd
- 10707 S Hunt Rd
- 38410 E Cline Rd
- 500 SE Salem St
- 301 SE Rose Garden Ln
- 1205 Deena St
- 1408 Andrew St
- 2300 Valley View W
- 2300 Valley N A
- 815 Pampas St
- 801 Pampas St
- 311 SW Creek Ridge Dr
- 711 Pampas St
- 2951 SE Shenandoah Dr
- 602 Linwood St
- 2960 SE Shenandoah Pkwy
- 1202 Baltimore St
- 7901 SW 7th St
- 515 SE 19th St
- 211 Golfview Dr
- 214 Palmer Ct
- 212 Palmer Ct
- 108 Golfview Dr
