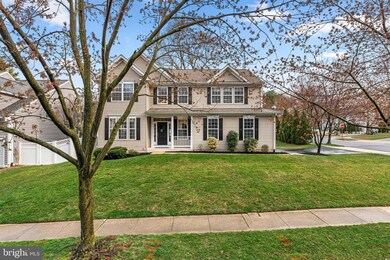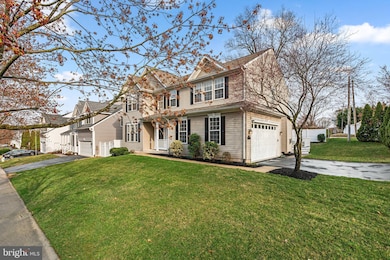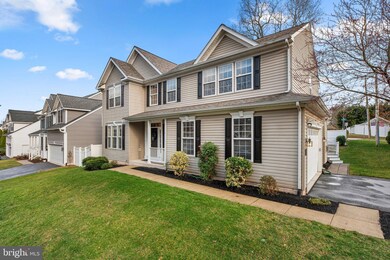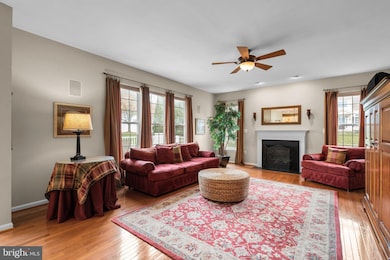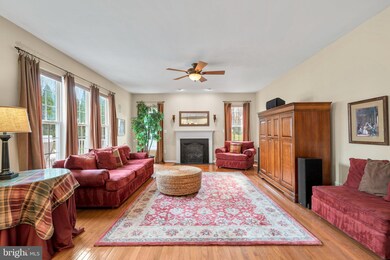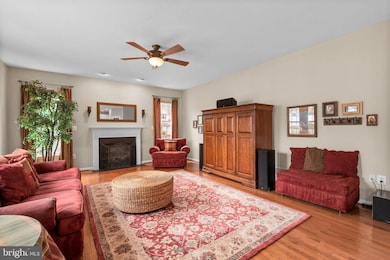
807 Northridge Way Severna Park, MD 21146
Highlights
- Colonial Architecture
- 1 Fireplace
- Oversized Parking
- Severna Park Elementary School Rated A-
- 2 Car Attached Garage
- Community Playground
About This Home
As of May 2025Welcome home to Northridge in the heart of Severna Park! Just a short walk to Blue Ribbon schools with easy commuter access and great restaurants, shops & entertainment a short drive away. 807 Northridge Way is meticulously maintained with over 3,700 sq ft of finished living space across 3 levels! The corner lot offers an oversized side entry two car garage and fenced in rear yard with deck and patio perfect for entertaining this spring & summer. A traditional colonial with formal living and dining rooms flowing to the open and updated kitchen complete with center island, stainless appliances room for a casual dining table and open to the great room and sun rooms beyond. Travel to the bedroom level to find a spacious primary suite with walk in closet and en suite bathroom featuring a dual sink vanity. 3 additional generously sized bedrooms and a full hall bathroom complete the bedroom level. The lower level offers double door walk up stairs with great natural light pouring in. No shortage of space with a rec room/play room along with a living area, guest suite or home office and a full bathroom along with great storage! Schedule your private tour today.
Last Agent to Sell the Property
Berkshire Hathaway HomeServices PenFed Realty License #631291

Home Details
Home Type
- Single Family
Est. Annual Taxes
- $7,454
Year Built
- Built in 2001
Lot Details
- 7,059 Sq Ft Lot
- Property is zoned R5
HOA Fees
- $25 Monthly HOA Fees
Parking
- 2 Car Attached Garage
- Oversized Parking
- Side Facing Garage
- Garage Door Opener
- Off-Street Parking
Home Design
- Colonial Architecture
- Block Foundation
Interior Spaces
- Property has 2 Levels
- Ceiling height of 9 feet or more
- 1 Fireplace
- Basement
Bedrooms and Bathrooms
- 4 Bedrooms
Schools
- Severna Park Elementary And Middle School
- Severna Park High School
Utilities
- Forced Air Heating and Cooling System
- Natural Gas Water Heater
Listing and Financial Details
- Tax Lot 16
- Assessor Parcel Number 020358390109191
Community Details
Overview
- Built by TIMBERLAKE
- Northridge Subdivision, Severn Floorplan
Amenities
- Common Area
Recreation
- Community Playground
Ownership History
Purchase Details
Purchase Details
Map
Similar Homes in Severna Park, MD
Home Values in the Area
Average Home Value in this Area
Purchase History
| Date | Type | Sale Price | Title Company |
|---|---|---|---|
| Deed | $331,477 | -- | |
| Deed | $250,000 | -- |
Mortgage History
| Date | Status | Loan Amount | Loan Type |
|---|---|---|---|
| Open | $120,000 | Credit Line Revolving | |
| Open | $420,000 | New Conventional | |
| Closed | $320,000 | New Conventional | |
| Closed | $151,200 | New Conventional | |
| Closed | $305,000 | New Conventional | |
| Closed | $100,000 | Credit Line Revolving | |
| Closed | $300,000 | Stand Alone Second | |
| Closed | $80,000 | Credit Line Revolving |
Property History
| Date | Event | Price | Change | Sq Ft Price |
|---|---|---|---|---|
| 05/15/2025 05/15/25 | Sold | $819,000 | 0.0% | $218 / Sq Ft |
| 04/01/2025 04/01/25 | Pending | -- | -- | -- |
| 03/27/2025 03/27/25 | For Sale | $819,000 | -- | $218 / Sq Ft |
Tax History
| Year | Tax Paid | Tax Assessment Tax Assessment Total Assessment is a certain percentage of the fair market value that is determined by local assessors to be the total taxable value of land and additions on the property. | Land | Improvement |
|---|---|---|---|---|
| 2024 | $5,262 | $646,000 | $300,700 | $345,300 |
| 2023 | $5,121 | $627,200 | $0 | $0 |
| 2022 | $4,794 | $608,400 | $0 | $0 |
| 2021 | $9,401 | $589,600 | $260,700 | $328,900 |
| 2020 | $4,573 | $573,700 | $0 | $0 |
| 2019 | $4,489 | $557,800 | $0 | $0 |
| 2018 | $5,495 | $541,900 | $234,100 | $307,800 |
| 2017 | $4,220 | $531,167 | $0 | $0 |
| 2016 | -- | $520,433 | $0 | $0 |
| 2015 | -- | $509,700 | $0 | $0 |
| 2014 | -- | $509,700 | $0 | $0 |
Source: Bright MLS
MLS Number: MDAA2106308
APN: 03-583-90109191
- 316 Fernwood Dr
- 304 Mangrove Rd
- 426 Fernwood Dr
- 512 Saint Martins Ln
- 735 Cottonwood Dr
- 920 Saint Martins Loop
- 312 Benfield Rd
- 3 Stratford Dr
- 41 Stratford Dr
- 2 Stratford Dr
- 4 Stratford Dr
- 21 Stratford Dr
- 515 Owens Way
- 29 Marbury Rd
- 205 Major Robinson Way
- 430 Rivendell Ln
- 302 Listman Ct
- 11 Admiral Rd
- 107 Tarks Ln
- 526 Baltimore Annapolis Blvd

