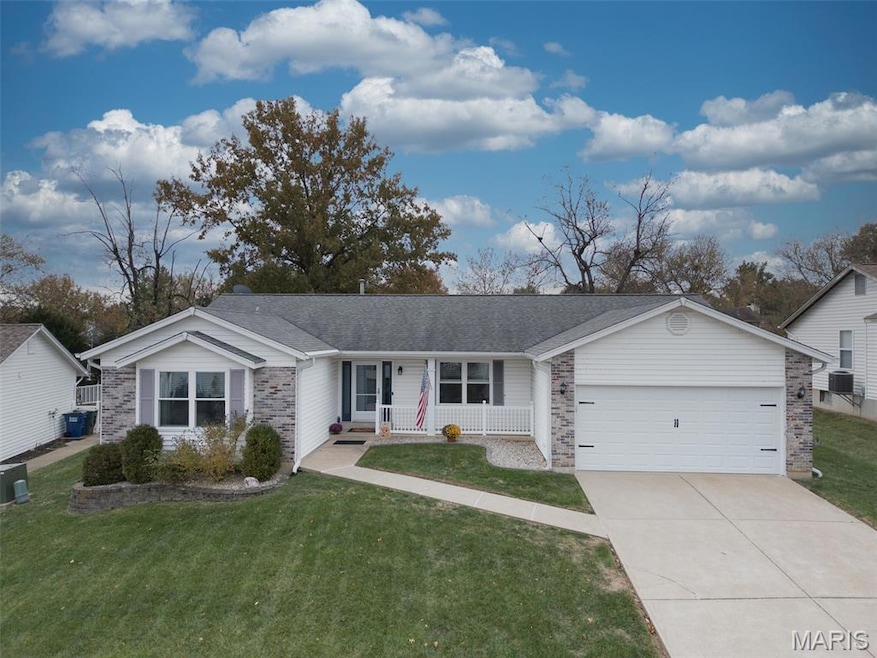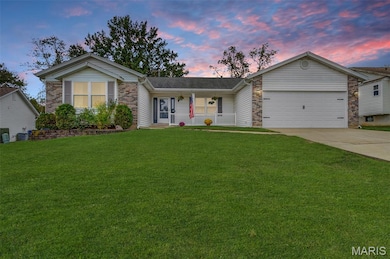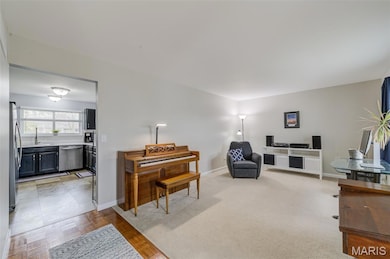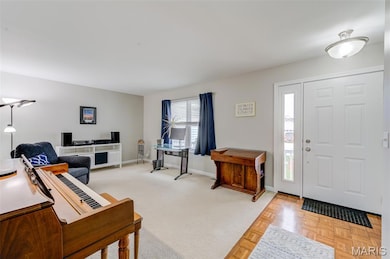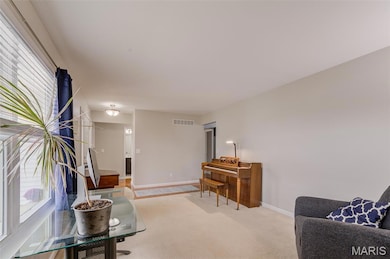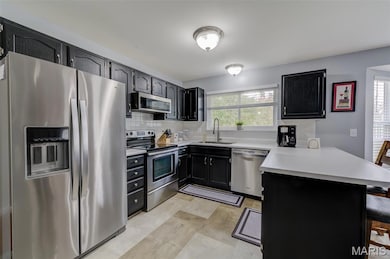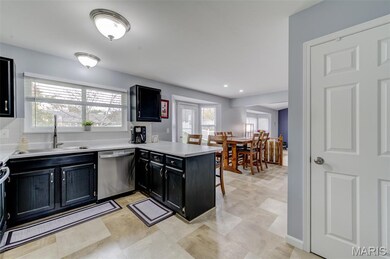807 Prince Andrew Ct Saint Charles, MO 63304
Estimated payment $2,133/month
Highlights
- Vaulted Ceiling
- Traditional Architecture
- Patio
- Castlio Elementary School Rated A
- 2 Car Attached Garage
- Living Room
About This Home
Welcome to this beautiful home, offering the perfect blend of comfort and style. As you enter through the newer front door, you're greeted by a versatile room that could serve as a Living Rm, Dining Rm or Home Office - let your needs decide! The spacious kitchen features an open floor plan with sleek canned lighting that flows into the vaulted Family Rm which boasts a large Bay Window overlooking the backyard, ideal for relaxing or entertaining. The Primary Bedroom offers a charming Box Bay Window and the completely remodeled Primary Bath offers a luxurious shower that's perfect for taller individuals. The Lower Level is ready for your personal touch, with framing, electrical and canned lighting already in place. Recent updates include: roof, HVAC, hot water heater, windows across the front of the house and over the kitchen sink, kitchen sink, faucet, disposal, dishwasher and lots of fresh paint. This home has been lovingly cared for and is ready for you to move right in!
Home Details
Home Type
- Single Family
Est. Annual Taxes
- $3,411
Year Built
- Built in 1995
HOA Fees
- $4 Monthly HOA Fees
Parking
- 2 Car Attached Garage
Home Design
- Traditional Architecture
- Vinyl Siding
Interior Spaces
- 1,638 Sq Ft Home
- 1-Story Property
- Vaulted Ceiling
- Living Room
Kitchen
- Electric Oven
- Microwave
- Dishwasher
Bedrooms and Bathrooms
- 3 Bedrooms
- 2 Full Bathrooms
Partially Finished Basement
- Basement Fills Entire Space Under The House
- Basement Ceilings are 8 Feet High
Outdoor Features
- Patio
Schools
- Castlio Elem. Elementary School
- Bryan Middle School
- Francis Howell Central High School
Utilities
- Forced Air Heating and Cooling System
- Water Heater
- Cable TV Available
Community Details
- Association fees include common area maintenance
- Cambridge Manor HOA
Listing and Financial Details
- Home warranty included in the sale of the property
- Assessor Parcel Number 3-0037-7429-00-0084-0000000
Map
Home Values in the Area
Average Home Value in this Area
Tax History
| Year | Tax Paid | Tax Assessment Tax Assessment Total Assessment is a certain percentage of the fair market value that is determined by local assessors to be the total taxable value of land and additions on the property. | Land | Improvement |
|---|---|---|---|---|
| 2025 | $3,411 | $60,318 | -- | -- |
| 2023 | $3,409 | $57,053 | $0 | $0 |
| 2022 | $2,946 | $45,752 | $0 | $0 |
| 2021 | $2,949 | $45,752 | $0 | $0 |
| 2020 | $2,762 | $41,461 | $0 | $0 |
| 2019 | $2,749 | $41,461 | $0 | $0 |
| 2018 | $2,737 | $39,467 | $0 | $0 |
| 2017 | $2,715 | $39,467 | $0 | $0 |
| 2016 | $2,398 | $33,538 | $0 | $0 |
| 2015 | $2,365 | $33,538 | $0 | $0 |
| 2014 | $2,263 | $31,119 | $0 | $0 |
Property History
| Date | Event | Price | List to Sale | Price per Sq Ft | Prior Sale |
|---|---|---|---|---|---|
| 11/12/2025 11/12/25 | For Sale | $350,000 | +22.8% | $214 / Sq Ft | |
| 07/13/2021 07/13/21 | Sold | -- | -- | -- | View Prior Sale |
| 06/12/2021 06/12/21 | Pending | -- | -- | -- | |
| 06/10/2021 06/10/21 | For Sale | $285,000 | -- | $174 / Sq Ft |
Purchase History
| Date | Type | Sale Price | Title Company |
|---|---|---|---|
| Warranty Deed | -- | Atg | |
| Warranty Deed | $189,900 | Ust | |
| Interfamily Deed Transfer | -- | -- |
Mortgage History
| Date | Status | Loan Amount | Loan Type |
|---|---|---|---|
| Open | $280,250 | New Conventional | |
| Previous Owner | $186,966 | FHA |
Source: MARIS MLS
MLS Number: MIS25072720
APN: 3-0037-7429-00-0084.0000000
- 4002 Summerfield Pkwy
- 55 E Redford Ct
- 17 Placid Dr
- 354 Healthy Way
- 350 Healthy Way
- 790 Seven Hills Ln
- 3900 Summer Forest Dr
- 517 Beneficial Way
- 3982 Cambridge Crossing Dr
- 180 Wholesome Way
- 999 Reddington Oaks Ct
- 502 Beneficial Way
- 104 Wholesome Way
- 4016 Cambridge Crossing Dr
- 1115 Dingledine Manor Ct
- 74 Mondavi Ct
- 3948 Lexington Dr
- 1256 N Brampton Dr
- 3928 Rhine Ct
- 539 Buggywhip Dr
- 3854 Jeff Dr
- 1167 Musket Dr
- 935 Squirrels Nest Ct
- 1431 Summergate Pkwy Unit I
- 1360 Park Ashwood Dr
- 1000 Hartman Cir
- 1400 Britain Way
- 1000 Jasper Ln
- 152 Estes Dr
- 303 Red Rocks Dr
- 106 Estes Dr
- 90 Molina Way
- 123 Shirley Ridge Dr Unit 123C
- 121 Siena Dr
- 623 Riverside Dr
- 100 Grenache Blanc Dr
- 100 Broadridge Ln
- 1200 Belfast Dr
- 300 Calvert Place
- 7 Big Oak Dr
