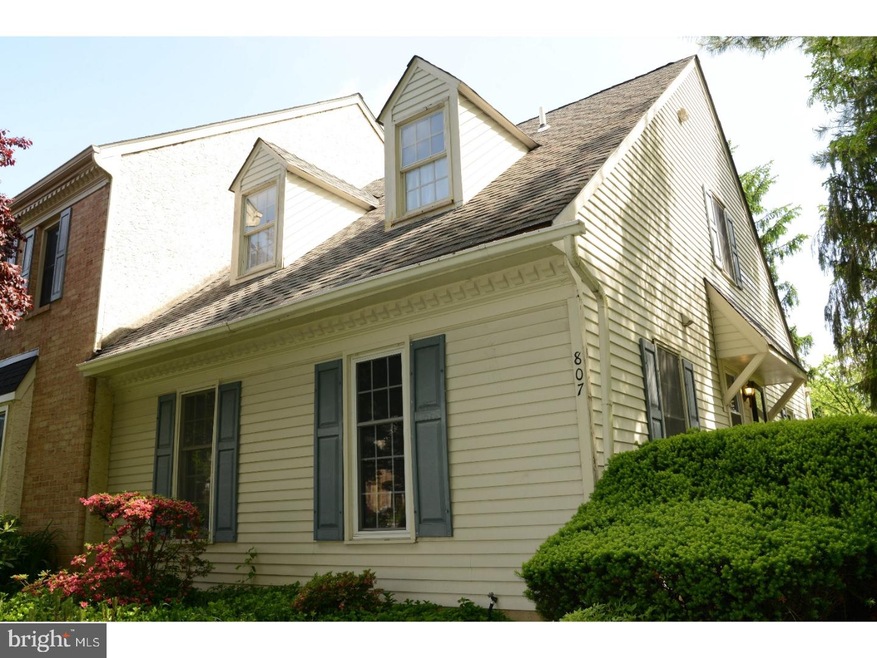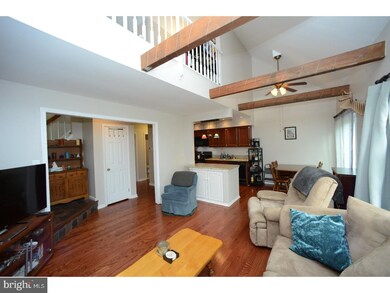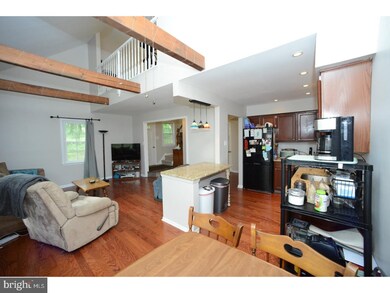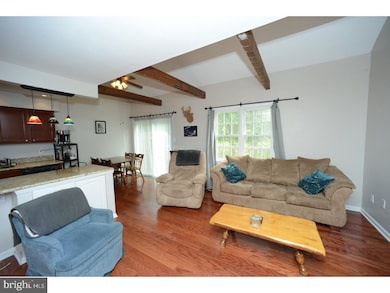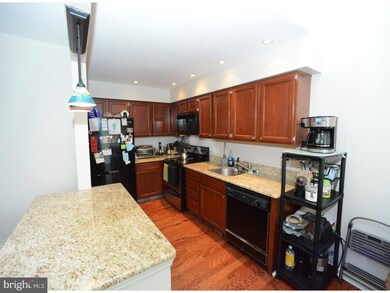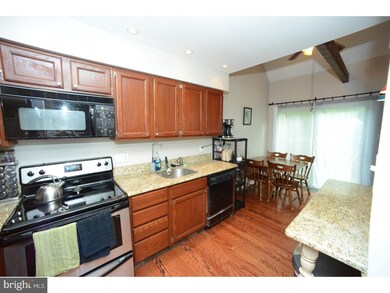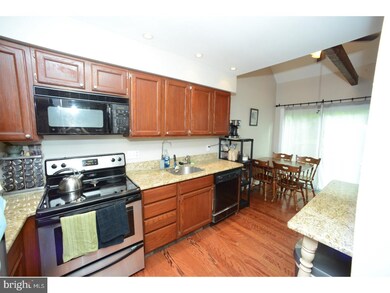
807 Pritchet Ct Unit E807 Chester Springs, PA 19425
Uwchlan NeighborhoodEstimated Value: $362,000 - $387,000
Highlights
- Deck
- Cathedral Ceiling
- 1 Fireplace
- Lionville Elementary School Rated A
- Wood Flooring
- Beamed Ceilings
About This Home
As of August 2018Boasting charm wherever you look ...walk in the side entrance of this adorable end unit in Pickering Pointe! A ton of natural light pours throughout the home with vaulted ceilings, exposed beams, finished hardwood floors and granite kitchen. The master bedroom found on the first floor offers upgraded bathroom with wainscoting, tile surround and spacious walk in closet. The second bedroom is found upstairs along with a loft which can offer as an office, playroom, exercise area or TV room. Imagine drinking your morning cup of coffee on the deck enjoying the peaceful weeping willow trees and private walking trails.
Townhouse Details
Home Type
- Townhome
Est. Annual Taxes
- $3,332
Year Built
- Built in 1985
Lot Details
- 777 Sq Ft Lot
- Property is in good condition
HOA Fees
- $180 Monthly HOA Fees
Parking
- Parking Lot
Home Design
- Aluminum Siding
- Vinyl Siding
Interior Spaces
- 1,540 Sq Ft Home
- Property has 2 Levels
- Beamed Ceilings
- Cathedral Ceiling
- Ceiling Fan
- 1 Fireplace
- Family Room
- Living Room
- Dining Room
- Eat-In Kitchen
Flooring
- Wood
- Wall to Wall Carpet
- Tile or Brick
Bedrooms and Bathrooms
- 2 Bedrooms
- En-Suite Primary Bedroom
- 2 Full Bathrooms
Basement
- Basement Fills Entire Space Under The House
- Laundry in Basement
Outdoor Features
- Deck
Utilities
- Central Air
- Heating Available
- Electric Water Heater
- Cable TV Available
Community Details
- Pickering Pointe Subdivision
Listing and Financial Details
- Tax Lot 0252
- Assessor Parcel Number 33-01 -0252
Ownership History
Purchase Details
Home Financials for this Owner
Home Financials are based on the most recent Mortgage that was taken out on this home.Purchase Details
Home Financials for this Owner
Home Financials are based on the most recent Mortgage that was taken out on this home.Purchase Details
Similar Homes in Chester Springs, PA
Home Values in the Area
Average Home Value in this Area
Purchase History
| Date | Buyer | Sale Price | Title Company |
|---|---|---|---|
| Holland Rachel | $230,000 | Keystone Premier Settlement | |
| Williams Philip A | $175,000 | None Available | |
| Wilmington Savings Fund Society Fsb | -- | None Available |
Mortgage History
| Date | Status | Borrower | Loan Amount |
|---|---|---|---|
| Open | Gamble Justin | $215,535 | |
| Previous Owner | Holland Rachel | $223,100 | |
| Previous Owner | Williams Philip A | $164,504 | |
| Previous Owner | Williams Philip A | $157,500 |
Property History
| Date | Event | Price | Change | Sq Ft Price |
|---|---|---|---|---|
| 08/02/2018 08/02/18 | Sold | $230,000 | 0.0% | $149 / Sq Ft |
| 06/08/2018 06/08/18 | Pending | -- | -- | -- |
| 05/29/2018 05/29/18 | For Sale | $229,900 | 0.0% | $149 / Sq Ft |
| 07/28/2016 07/28/16 | Rented | $1,500 | 0.0% | -- |
| 07/21/2016 07/21/16 | Under Contract | -- | -- | -- |
| 06/29/2016 06/29/16 | For Rent | $1,500 | +7.1% | -- |
| 11/01/2013 11/01/13 | Rented | $1,400 | -6.7% | -- |
| 10/23/2013 10/23/13 | Under Contract | -- | -- | -- |
| 09/11/2013 09/11/13 | For Rent | $1,500 | +7.1% | -- |
| 08/24/2012 08/24/12 | Rented | $1,400 | 0.0% | -- |
| 08/24/2012 08/24/12 | Under Contract | -- | -- | -- |
| 08/16/2012 08/16/12 | For Rent | $1,400 | -- | -- |
Tax History Compared to Growth
Tax History
| Year | Tax Paid | Tax Assessment Tax Assessment Total Assessment is a certain percentage of the fair market value that is determined by local assessors to be the total taxable value of land and additions on the property. | Land | Improvement |
|---|---|---|---|---|
| 2024 | $3,602 | $105,220 | $24,510 | $80,710 |
| 2023 | $3,496 | $105,220 | $24,510 | $80,710 |
| 2022 | $3,409 | $105,220 | $24,510 | $80,710 |
| 2021 | $3,352 | $105,220 | $24,510 | $80,710 |
| 2020 | $3,332 | $105,220 | $24,510 | $80,710 |
| 2019 | $3,332 | $105,220 | $24,510 | $80,710 |
| 2018 | $3,332 | $105,220 | $24,510 | $80,710 |
| 2017 | $3,332 | $105,220 | $24,510 | $80,710 |
| 2016 | $3,026 | $105,220 | $24,510 | $80,710 |
| 2015 | $3,026 | $105,220 | $24,510 | $80,710 |
| 2014 | $3,026 | $105,220 | $24,510 | $80,710 |
Agents Affiliated with this Home
-
Daniel Robins

Seller's Agent in 2018
Daniel Robins
RE/MAX
(610) 888-6906
2 in this area
150 Total Sales
-
Rich DiPrimio

Buyer's Agent in 2018
Rich DiPrimio
Keller Williams Real Estate - West Chester
(484) 947-8988
1 in this area
108 Total Sales
-

Seller's Agent in 2016
Betsy Westfall
RE/MAX
-

Buyer's Agent in 2016
Carter Rosemond
BHHS Fox & Roach
-
D
Seller's Agent in 2013
DIANA BROWN
RE/MAX
-
M
Buyer's Agent in 2013
Marisa Milano Sau
BHHS Fox & Roach
Map
Source: Bright MLS
MLS Number: 1001631264
APN: 33-001-0252.0000
- 504 Carpenter Ct Unit L
- 1203 Pointe Ct
- 903 Whitehall Ct
- 503 Pickering Station Dr Unit 2
- 204 Autumn Dr
- 38 Devyn Dr
- 1401 Worthington Dr Unit 1401
- 111 S Village Ave
- 102 Farmhouse Dr
- 134 Andover Dr
- 1415 Hark a Way Rd
- 440 Carmarthen Ct
- 421 Concord Ave
- 1446 Conestoga Rd
- 321 Welsh Cir Unit 22
- 1790 Conestoga Rd
- 540 Worthington Rd
- 210 Warren Ct
- 305 Creek Crossing Ln
- 925 Drovers Ln
- 807 Pritchet Ct Unit E807
- 806 Pritchet Ct
- 805 Pritchet Ct Unit 805
- 804 Pritchet Ct
- 803 Pritchet Ct Unit F803
- 802 Pritchet Ct Unit F
- 801 Pritchet Ct Unit E801
- 901 Pritchet Ct Unit F
- 902 Pritchet Ct Unit F
- 305 Tinker Dr Unit C
- 306 Tinker Dr
- 304 Tinker Dr Unit C
- 307 Tinker Dr
- 303 Tinker Dr
- 903 Pritchet Ct
- 302 Tinker Dr
- 407 Tinker Dr
- 904 Pritchet Ct Unit F
- 301 Tinker Dr
- 905 Pritchet Ct
