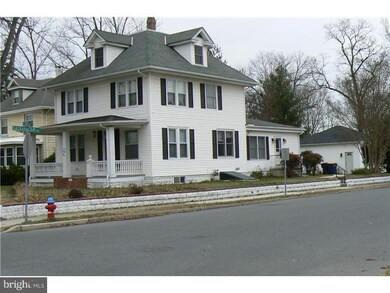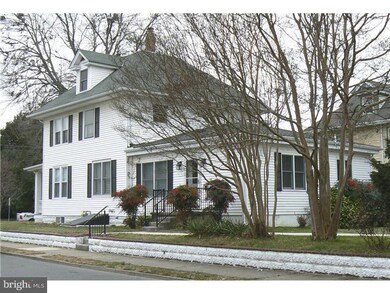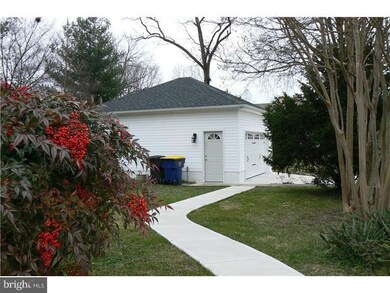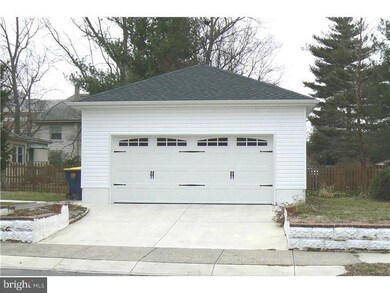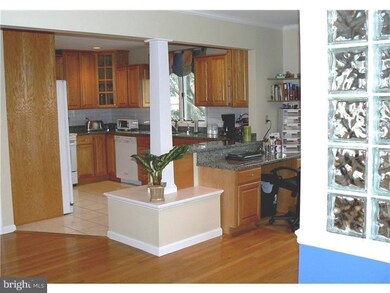
Highlights
- Colonial Architecture
- Attic
- No HOA
- Wood Flooring
- Corner Lot
- Breakfast Area or Nook
About This Home
As of January 2021R-6984 In addition to "LLL", you'll find comfort, charm & convenience at this address. A "wow" to the arch.designed & Lessard built 1st fl. bath, laundry, office & kitchen w/hi-low cabinets, granite tops, rec.lights, tile floor & young appls. Lg. breakfast area & sunny DR can host many guests. The LR is defined as two rms.,yet open as one, with gas FP, columned archway & 2 built-in cabs. Sec. fl. main bath is a jaw dropper too w/Silestone wrap top, raised cabinets, stone tile walls & new fixtures. The adjacent door leads to 4th BR/hobby,or toy rm. Other home updates incl. Pella windows, gas heater & oil tank, ext.doors, elect.service, water heater,& new chimney. Lg. hardwood foyer w/turned stairs and private mail slot. Enjoy a front porch chat, stroll through perennial gardens with fish pond landscaped yd., or a short walk to cafes, Dover cultural events & just one block to So. Dover Elem. school. Low maintenance & move-in ready.
Last Buyer's Agent
Sharon Faries
Patterson-Schwartz-Dover
Home Details
Home Type
- Single Family
Est. Annual Taxes
- $1,483
Year Built
- Built in 1925
Lot Details
- 0.26 Acre Lot
- Lot Dimensions are 55x206
- West Facing Home
- Corner Lot
- Level Lot
- Property is in good condition
- Property is zoned R8
Parking
- 2 Car Direct Access Garage
- 3 Open Parking Spaces
- Oversized Parking
- Garage Door Opener
- On-Street Parking
Home Design
- Colonial Architecture
- Brick Foundation
- Shingle Roof
- Vinyl Siding
Interior Spaces
- 2,700 Sq Ft Home
- Property has 3 Levels
- Ceiling height of 9 feet or more
- Gas Fireplace
- Replacement Windows
- Living Room
- Dining Room
- Laundry on main level
- Attic
Kitchen
- Breakfast Area or Nook
- Self-Cleaning Oven
- Built-In Range
- Dishwasher
- Disposal
Flooring
- Wood
- Wall to Wall Carpet
- Tile or Brick
Bedrooms and Bathrooms
- 4 Bedrooms
- En-Suite Primary Bedroom
- 2 Full Bathrooms
- Walk-in Shower
Unfinished Basement
- Partial Basement
- Exterior Basement Entry
Outdoor Features
- Exterior Lighting
- Porch
Schools
- South Dover Elementary School
- Central Middle School
- Dover High School
Utilities
- Central Air
- Radiator
- Heating System Uses Oil
- Baseboard Heating
- Hot Water Heating System
- 200+ Amp Service
- Natural Gas Water Heater
- Cable TV Available
Community Details
- No Home Owners Association
Listing and Financial Details
- Tax Lot 4100-000
- Assessor Parcel Number ED-05-07713-02-4100-000
Ownership History
Purchase Details
Home Financials for this Owner
Home Financials are based on the most recent Mortgage that was taken out on this home.Purchase Details
Home Financials for this Owner
Home Financials are based on the most recent Mortgage that was taken out on this home.Purchase Details
Purchase Details
Purchase Details
Home Financials for this Owner
Home Financials are based on the most recent Mortgage that was taken out on this home.Similar Homes in Dover, DE
Home Values in the Area
Average Home Value in this Area
Purchase History
| Date | Type | Sale Price | Title Company |
|---|---|---|---|
| Deed | $250,000 | None Available | |
| Deed | $219,000 | None Available | |
| Interfamily Deed Transfer | -- | None Available | |
| Interfamily Deed Transfer | -- | None Available | |
| Deed | $208,000 | None Available |
Mortgage History
| Date | Status | Loan Amount | Loan Type |
|---|---|---|---|
| Previous Owner | $223,708 | VA | |
| Previous Owner | $212,472 | VA | |
| Previous Owner | $180,000 | Credit Line Revolving |
Property History
| Date | Event | Price | Change | Sq Ft Price |
|---|---|---|---|---|
| 01/15/2021 01/15/21 | Sold | $250,000 | -7.4% | $107 / Sq Ft |
| 12/08/2020 12/08/20 | Pending | -- | -- | -- |
| 11/24/2020 11/24/20 | For Sale | $270,000 | +23.3% | $115 / Sq Ft |
| 05/21/2018 05/21/18 | Sold | $219,000 | -0.4% | $94 / Sq Ft |
| 04/06/2018 04/06/18 | Pending | -- | -- | -- |
| 03/02/2018 03/02/18 | For Sale | $219,900 | 0.0% | $94 / Sq Ft |
| 12/18/2017 12/18/17 | Rented | $1,400 | -6.7% | -- |
| 12/18/2017 12/18/17 | Under Contract | -- | -- | -- |
| 11/21/2017 11/21/17 | For Rent | $1,500 | 0.0% | -- |
| 09/20/2012 09/20/12 | Sold | $208,000 | -3.2% | $77 / Sq Ft |
| 07/17/2012 07/17/12 | Pending | -- | -- | -- |
| 01/11/2012 01/11/12 | For Sale | $214,900 | -- | $80 / Sq Ft |
Tax History Compared to Growth
Tax History
| Year | Tax Paid | Tax Assessment Tax Assessment Total Assessment is a certain percentage of the fair market value that is determined by local assessors to be the total taxable value of land and additions on the property. | Land | Improvement |
|---|---|---|---|---|
| 2024 | $1,610 | $283,600 | $87,700 | $195,900 |
| 2023 | $1,201 | $40,800 | $9,700 | $31,100 |
| 2022 | $1,161 | $40,800 | $9,700 | $31,100 |
| 2021 | $1,118 | $40,800 | $9,700 | $31,100 |
| 2020 | $1,080 | $40,800 | $9,700 | $31,100 |
| 2019 | $1,021 | $40,800 | $9,700 | $31,100 |
| 2018 | $932 | $40,800 | $9,700 | $31,100 |
| 2017 | $917 | $40,800 | $0 | $0 |
| 2016 | $920 | $40,800 | $0 | $0 |
| 2015 | $919 | $40,800 | $0 | $0 |
| 2014 | $922 | $40,800 | $0 | $0 |
Agents Affiliated with this Home
-
L
Seller's Agent in 2021
LYNNETTE M. Childs
Myers Realty
(302) 531-5992
11 Total Sales
-

Buyer's Agent in 2021
Shalini Sawhney
Burns & Ellis Realtors
(302) 331-8569
169 Total Sales
-
Z
Seller's Agent in 2018
Zachary Foust
Keller Williams Realty Central-Delaware
-
J
Buyer's Agent in 2018
Jayson Kuhnly
The Moving Experience Delaware Inc
-

Seller's Agent in 2017
Charles Martin
Century 21 Harrington Realty, Inc
(302) 270-1428
32 Total Sales
-

Buyer's Agent in 2017
Christen McDade
Thyme Real Estate Co LLC
(302) 743-3200
54 Total Sales
Map
Source: Bright MLS
MLS Number: 1003811382
APN: 2-05-07713-02-4100-000
- 742 S State St
- 748 S State St
- 1045 S Bradford St
- 201 Orchard Ave
- 19 Roosevelt Ave
- 428 S Governors Ave
- 20 Sherwood Ct
- 21 Sherwood Ct
- 128 W North St
- 100 Red Haven Way
- 1111 Monroe Terrace
- 100 Ridgley Blvd
- 956 Janeka Ln
- 109 Little Eden Way
- 104 Ridgley Blvd
- 108 Ridgley Blvd
- 105 Ridgley Blvd
- 151 Roosevelt Ave Unit 31
- 112 Ridgley Blvd
- 116 Ridgley Blvd

