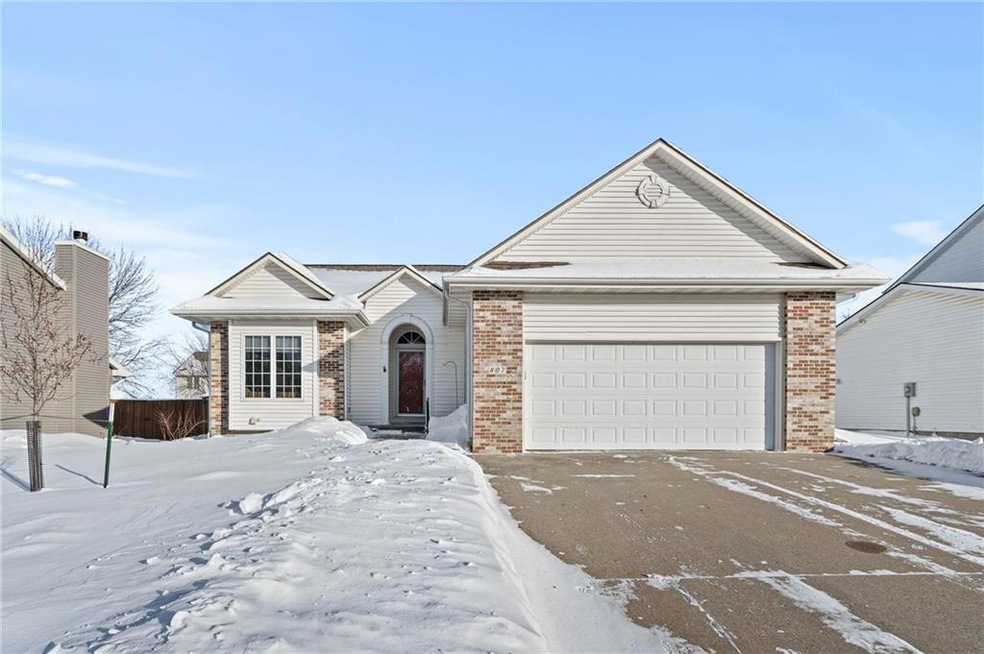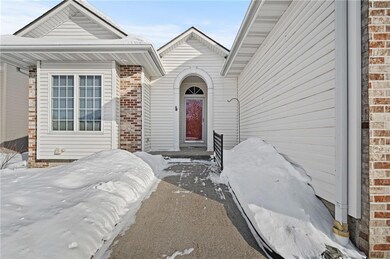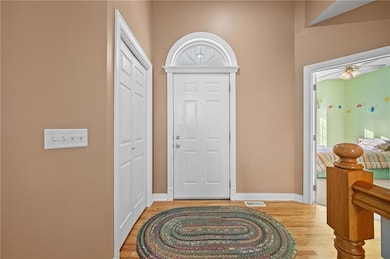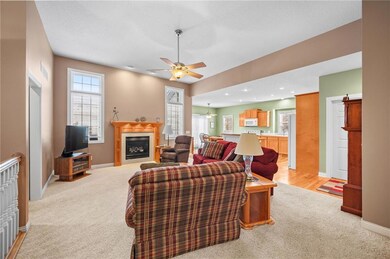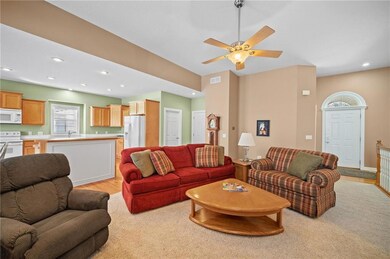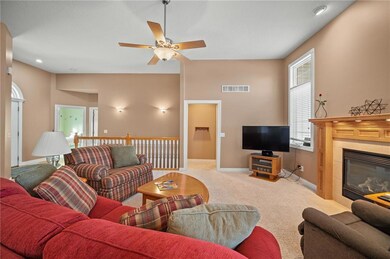
807 SE Trail Ridge Rd Grimes, IA 50111
Estimated Value: $323,000 - $371,833
Highlights
- Deck
- Ranch Style House
- No HOA
- Dallas Center - Grimes High School Rated A-
- Wood Flooring
- Shades
About This Home
As of March 2024Very nice quality built ranch style home by Master Crafted Homes. Located in the SE section of Grimes giving it easy and quick access to Hwy 141 and Interstate 35/80. This quality home has 9’ and 11’ ceilings on the main level and contains an open floor plan with a great room, kitchen, dining area with access to the large deck, 2 bedrooms, 2 bathrooms, and laundry room (washer and dryer included). The finished basement contains a large family room with daylight windows and Bose surround sound system included, additional bedroom with daylight window, bathroom, office area, and large storage room which contains a tankless water heater, water softener, and battery backup on the sump pump. The home also contains a central vacuum and a water purification system. Garage is 25’ deep providing additional space for the mower, snow blower, bikes, etc. The roof was replaced around 2017 or 2018. The furnace and central air were new in 2017 and have been serviced annually. The stove and entertainment center in the basement can stay.
Home Details
Home Type
- Single Family
Est. Annual Taxes
- $5,631
Year Built
- Built in 2001
Lot Details
- 8,750 Sq Ft Lot
- Lot Dimensions are 70x125
- Property is Fully Fenced
- Wood Fence
Home Design
- Ranch Style House
- Brick Exterior Construction
- Asphalt Shingled Roof
- Vinyl Siding
Interior Spaces
- 1,402 Sq Ft Home
- Central Vacuum
- Gas Fireplace
- Shades
- Family Room Downstairs
- Dining Area
- Finished Basement
- Natural lighting in basement
- Fire and Smoke Detector
Kitchen
- Stove
- Microwave
- Dishwasher
Flooring
- Wood
- Carpet
- Tile
Bedrooms and Bathrooms
- 3 Bedrooms | 2 Main Level Bedrooms
Laundry
- Laundry on main level
- Dryer
- Washer
Parking
- 2 Car Attached Garage
- Driveway
Outdoor Features
- Deck
Utilities
- Forced Air Heating and Cooling System
- Cable TV Available
Community Details
- No Home Owners Association
- Built by Master Crafted Homes
Listing and Financial Details
- Assessor Parcel Number 31100341228417
Ownership History
Purchase Details
Home Financials for this Owner
Home Financials are based on the most recent Mortgage that was taken out on this home.Purchase Details
Purchase Details
Purchase Details
Home Financials for this Owner
Home Financials are based on the most recent Mortgage that was taken out on this home.Similar Homes in Grimes, IA
Home Values in the Area
Average Home Value in this Area
Purchase History
| Date | Buyer | Sale Price | Title Company |
|---|---|---|---|
| Petty Mitchell | $372,500 | None Listed On Document | |
| Anderson Delores A | -- | None Available | |
| Anderson Delores A | $216,000 | -- | |
| Thomas Sean A | $174,500 | -- |
Mortgage History
| Date | Status | Borrower | Loan Amount |
|---|---|---|---|
| Open | Petty Mitchell | $353,875 | |
| Previous Owner | Thomas Sean A | $175,000 |
Property History
| Date | Event | Price | Change | Sq Ft Price |
|---|---|---|---|---|
| 03/20/2024 03/20/24 | Sold | $372,500 | -0.7% | $266 / Sq Ft |
| 02/09/2024 02/09/24 | Pending | -- | -- | -- |
| 01/19/2024 01/19/24 | For Sale | $375,000 | -- | $267 / Sq Ft |
Tax History Compared to Growth
Tax History
| Year | Tax Paid | Tax Assessment Tax Assessment Total Assessment is a certain percentage of the fair market value that is determined by local assessors to be the total taxable value of land and additions on the property. | Land | Improvement |
|---|---|---|---|---|
| 2024 | $5,636 | $319,000 | $52,900 | $266,100 |
| 2023 | $5,436 | $319,000 | $52,900 | $266,100 |
| 2022 | $5,470 | $256,500 | $44,100 | $212,400 |
| 2021 | $5,402 | $256,500 | $44,100 | $212,400 |
| 2020 | $5,314 | $245,100 | $41,700 | $203,400 |
| 2019 | $5,068 | $245,100 | $41,700 | $203,400 |
| 2018 | $5,234 | $219,900 | $36,700 | $183,200 |
| 2017 | $4,970 | $219,900 | $36,700 | $183,200 |
| 2016 | $4,760 | $204,300 | $33,600 | $170,700 |
| 2015 | $4,760 | $204,300 | $33,600 | $170,700 |
| 2014 | $4,512 | $197,100 | $31,800 | $165,300 |
Agents Affiliated with this Home
-
Lynn Benson

Seller's Agent in 2024
Lynn Benson
Keller Williams Realty GDM
(515) 491-9360
21 in this area
81 Total Sales
-
Holly Taylor

Buyer's Agent in 2024
Holly Taylor
RE/MAX
(515) 883-0789
2 in this area
68 Total Sales
Map
Source: Des Moines Area Association of REALTORS®
MLS Number: 688009
APN: 311-00341228417
- 714 SE Dolan Dr
- 913 SE Trail Ridge Rd
- 904 SE Little Beaver Dr
- 905 SE Meadowlark Dr
- 713 SE 12th St
- 913 SE Dolan Dr
- 801 SE 5th St
- 413 SE 12th St
- 1009 SE 5th St
- 900 SE Woodbine Dr
- 903 S James St
- 600 SE 2nd St
- 1265 SE 6th St Unit 104
- 403 SE Woodbine Dr
- 100 SE 6th St
- 812 SE 15th St
- 1345 SE 6th St Unit 203
- 1355 SE 6th St Unit 301
- 712 E 1st St
- 501 SE 15th St
- 807 SE Trail Ridge Rd
- 809 SE Trail Ridge Rd
- 805 SE Trail Ridge Rd
- 804 SE Park St
- 808 SE Park St
- 800 SE Park St
- 612 SE Meadowlark Dr
- 812 SE Park St
- 808 SE Trail Ridge Rd
- 817 SE Trail Ridge Rd
- 816 SE Park St
- 617 SE Meadowlark Dr
- 608 SE Meadowlark Dr
- 816 SE Trail Ridge Rd
- 901 SE Trail Ridge Rd
- 705 SE Meadowlark Dr
- 613 SE Meadowlark Dr
- 709 SE Meadowlark Dr
- 805 SE Park St
- 609 SE Meadowlark Dr
