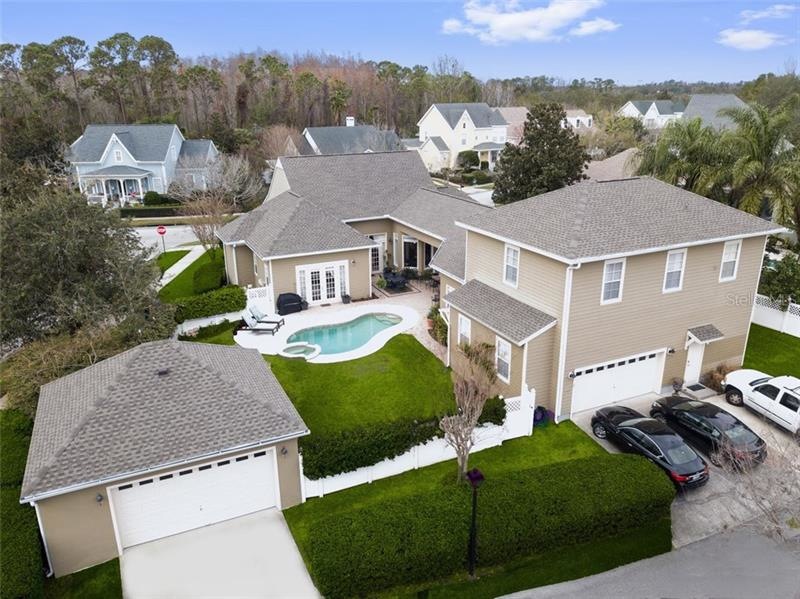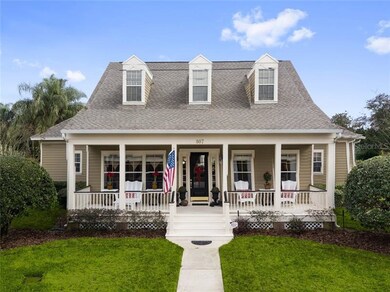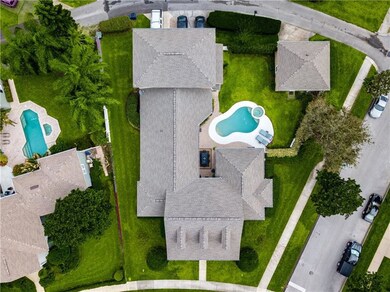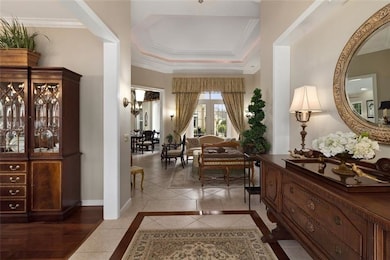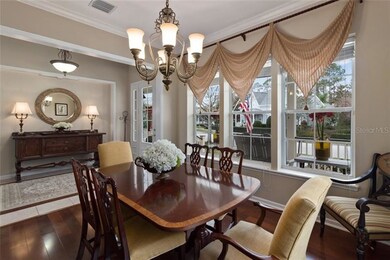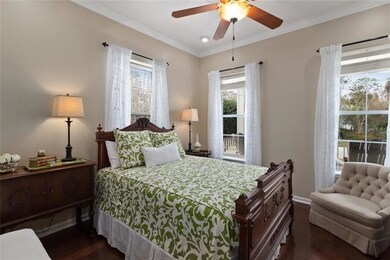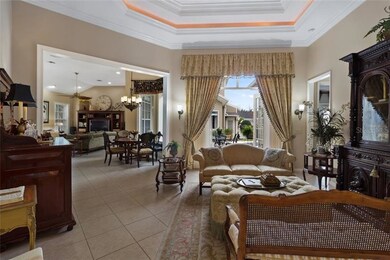
807 Spring Park Loop Kissimmee, FL 34747
Highlights
- Parking available for a boat
- Golf Course Community
- View of Trees or Woods
- Guest House
- In Ground Pool
- 0.36 Acre Lot
About This Home
As of May 2021Rare Location, Exceptional Value! – Extra LARGE over an 1/3-acre CORNER LOT in South Village, gorgeous ISSA Dorchester Coastal Block Home. This is a back-to-back Award-Winning floor plan from the Florida Home Builders Assoc. and nothing says Celebration more than its glamorous front porch! It includes a FULL one-bedroom garage apartment with PRIVATE ENTRANCE that offers income potential or guest accommodation, Also **RARE DETACHED flex space CARRIAGE HOUSE already with plumbing ready to make it a first-floor mother-in-law suite or *4 CAR + GARAGE for CAR COLLECTORS, Workshop or 1st floor Guest House. This meticulously maintained single level original owner home has a long list of desirable considerations some of which include:*NEW 30-year architectural shingle roof and Recent A/C system. This home has fantastic custom touches that truly differentiate this Coastal starting with upscale scenic French Door access from the Master Bedroom to the pool. Custom open floor plan on single flat floor throughout without any step down. Main house includes En-Suite bedroom, Crown Molding, Beautiful Hardwood Floors with Granite kitchen. Love entertaining? Enjoy your private pool side court yard dining view of the Disney fireworks at night and LED lights in the pool. Your family and friends will love the property (private parking for 8 cars) plus the additional 10 utilizing this corner lot location. Come and see this immaculately pristine, well-kept original homeowners’ gem and make it your own to share with your family.
Last Agent to Sell the Property
TOP AGENCY REALTY INC License #3306596 Listed on: 02/05/2018
Home Details
Home Type
- Single Family
Est. Annual Taxes
- $9,891
Year Built
- Built in 2000
Lot Details
- 0.36 Acre Lot
- Fenced
- Corner Lot
- Oversized Lot
- Landscaped with Trees
- Property is zoned OPUD
HOA Fees
- $102 Monthly HOA Fees
Parking
- 3 Car Attached Garage
- Parking Pad
- Workshop in Garage
- Rear-Facing Garage
- Garage Door Opener
- Driveway
- On-Street Parking
- Open Parking
- Parking available for a boat
- Golf Cart Garage
Property Views
- Woods
- Garden
- Pool
Home Design
- Slab Foundation
- Shingle Roof
- Block Exterior
Interior Spaces
- 4,806 Sq Ft Home
- Crown Molding
- Coffered Ceiling
- Tray Ceiling
- Ceiling Fan
- French Doors
- Sliding Doors
- Great Room
- Den
- Storage Room
- Fire and Smoke Detector
- Attic
Kitchen
- Cooktop
- Microwave
- Dishwasher
- Stone Countertops
- Disposal
Flooring
- Wood
- Ceramic Tile
Bedrooms and Bathrooms
- 5 Bedrooms
- Primary Bedroom on Main
- Walk-In Closet
- In-Law or Guest Suite
Pool
- In Ground Pool
- Heated Spa
- Pool Lighting
Outdoor Features
- Deck
- Covered patio or porch
- Separate Outdoor Workshop
- Outdoor Storage
- Rain Gutters
Location
- Property is near a golf course
- City Lot
Schools
- Celebration K-8 Elementary And Middle School
- Celebration High School
Additional Features
- Guest House
- Central Heating and Cooling System
Listing and Financial Details
- Homestead Exemption
- Visit Down Payment Resource Website
- Legal Lot and Block 3 / 1
- Assessor Parcel Number 07-25-28-2816-0001-0030
- $1,990 per year additional tax assessments
Community Details
Overview
- Built by ISSA
- Celebration South Village Unit 02 Subdivision, Dorchester Floorplan
- The community has rules related to deed restrictions
- Rental Restrictions
Recreation
- Golf Course Community
- Tennis Courts
- Community Playground
- Community Pool
- Park
Ownership History
Purchase Details
Home Financials for this Owner
Home Financials are based on the most recent Mortgage that was taken out on this home.Purchase Details
Home Financials for this Owner
Home Financials are based on the most recent Mortgage that was taken out on this home.Purchase Details
Home Financials for this Owner
Home Financials are based on the most recent Mortgage that was taken out on this home.Purchase Details
Home Financials for this Owner
Home Financials are based on the most recent Mortgage that was taken out on this home.Similar Homes in Kissimmee, FL
Home Values in the Area
Average Home Value in this Area
Purchase History
| Date | Type | Sale Price | Title Company |
|---|---|---|---|
| Warranty Deed | $1,350,000 | Oliver Title Law | |
| Warranty Deed | $1,000,000 | Equitable Title & Celabratio | |
| Warranty Deed | $675,000 | -- | |
| Deed | $546,200 | -- |
Mortgage History
| Date | Status | Loan Amount | Loan Type |
|---|---|---|---|
| Previous Owner | $816,000 | New Conventional | |
| Previous Owner | $25,000 | Credit Line Revolving | |
| Previous Owner | $183,312 | Unknown | |
| Previous Owner | $101,250 | New Conventional | |
| Previous Owner | $101,250 | New Conventional | |
| Previous Owner | $540,000 | Purchase Money Mortgage | |
| Previous Owner | $430,450 | Purchase Money Mortgage |
Property History
| Date | Event | Price | Change | Sq Ft Price |
|---|---|---|---|---|
| 05/13/2021 05/13/21 | Sold | $1,350,000 | 0.0% | $321 / Sq Ft |
| 03/25/2021 03/25/21 | Pending | -- | -- | -- |
| 03/25/2021 03/25/21 | For Sale | $1,350,000 | +35.0% | $321 / Sq Ft |
| 08/15/2018 08/15/18 | Sold | $1,000,000 | -4.7% | $208 / Sq Ft |
| 06/20/2018 06/20/18 | Pending | -- | -- | -- |
| 02/04/2018 02/04/18 | For Sale | $1,049,000 | -- | $218 / Sq Ft |
Tax History Compared to Growth
Tax History
| Year | Tax Paid | Tax Assessment Tax Assessment Total Assessment is a certain percentage of the fair market value that is determined by local assessors to be the total taxable value of land and additions on the property. | Land | Improvement |
|---|---|---|---|---|
| 2024 | $18,207 | $1,298,900 | $118,800 | $1,180,100 |
| 2023 | $18,207 | $1,183,490 | $0 | $0 |
| 2022 | $16,066 | $1,075,900 | $97,700 | $978,200 |
| 2021 | $13,655 | $895,700 | $96,600 | $799,100 |
| 2020 | $12,513 | $797,900 | $96,600 | $701,300 |
| 2019 | $12,330 | $772,500 | $96,600 | $675,900 |
| 2018 | $9,871 | $603,692 | $0 | $0 |
| 2017 | $9,891 | $591,276 | $0 | $0 |
| 2016 | $10,578 | $579,115 | $0 | $0 |
| 2015 | $10,731 | $575,090 | $0 | $0 |
| 2014 | $10,680 | $570,526 | $0 | $0 |
Agents Affiliated with this Home
-
Kathleen Carlson

Seller's Agent in 2021
Kathleen Carlson
IMAGINATION REALTY, INC
(321) 939-1300
228 in this area
250 Total Sales
-
Maritza Diaz
M
Seller's Agent in 2018
Maritza Diaz
TOP AGENCY REALTY INC
(561) 367-0191
8 in this area
48 Total Sales
-
John Hill

Seller Co-Listing Agent in 2018
John Hill
TOP AGENCY REALTY INC
(407) 592-9211
14 in this area
59 Total Sales
-
Wayne Murphy

Buyer's Agent in 2018
Wayne Murphy
CELEBRATION TOWN REALTY LLC
(407) 803-3860
6 in this area
26 Total Sales
Map
Source: Stellar MLS
MLS Number: S4856826
APN: 07-25-28-2816-0001-0030
- 706 Westpark Way Unit 203
- 1106 Celebration Ave
- 701 Westpark Way Unit 202
- 1013 Maiden Terrace
- 709 Centervale Dr
- 711 Centervale Dr Unit 711
- 616 Nadina Place
- 921 Begonia Rd Unit 302
- 1036 Waterside Dr
- 1038 Waterside Dr
- 907 Pawstand Rd
- 736 Centervale Dr
- 1101 Rush Ct
- 1001 Via Santae Ln Unit 201
- 1001 Via Capri Ln Unit 204
- 928 Spring Park Loop
- 802 Runner Oak St
- 1027 Banks Rose St
- 1054 Waterside Dr
- 754 Centervale Dr
