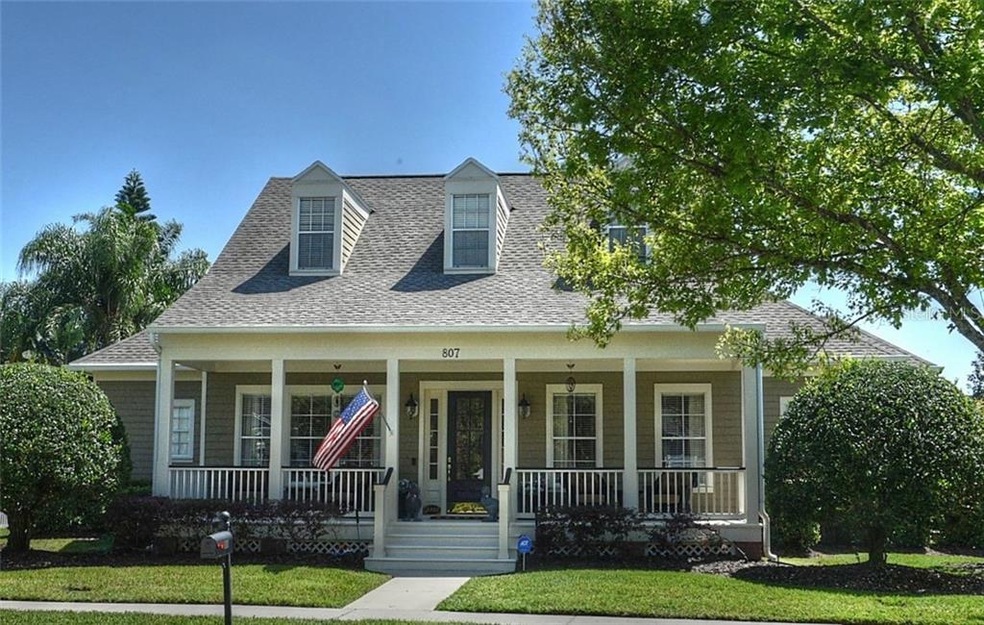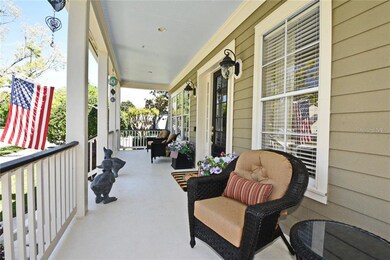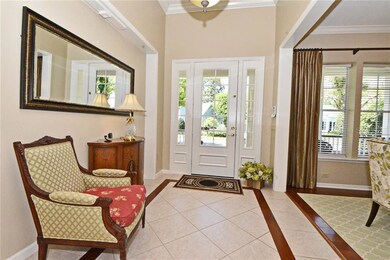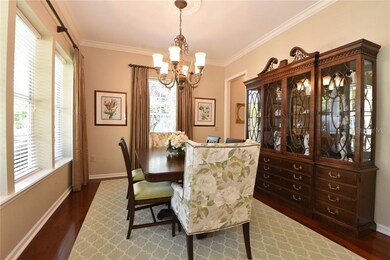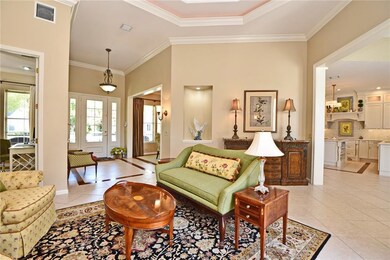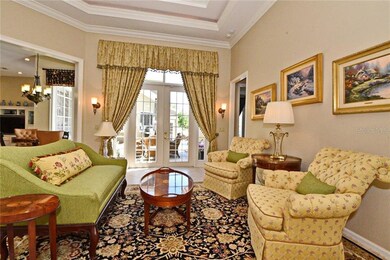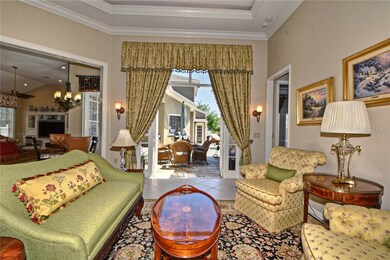
807 Spring Park Loop Kissimmee, FL 34747
Highlights
- Fitness Center
- 0.36 Acre Lot
- Corner Lot
- Heated In Ground Pool
- Wood Flooring
- Wine Refrigerator
About This Home
As of May 2021LOCATION, LOCATION, LOCATION - ISSA Modified "Dorchester" Coastal Floor Plan. This 4 Bedroom, 3 Full Bath and 2 Half Bath home is over 4,200 SF on an Estate Lot. Full Front Porch with Foyer leading to Formal Dining Room and Living Room with multi-level tray ceiling with up lighting and Double French Doors that open to the Lanai Pool/Spa Oasis (Firepit sitting area). 1st Floor Master Bedroom with French Doors to Backyard Lanai, Tray ceiling, Master Bath Garden Tub & Separate Shower (New Glass Doors) and Dual Walk-in Closets. Open Family Room with Kitchen access, Kitchen has been completely remodeled in 2019. Split Floor Plan, Large Office space and 2 additional bedrooms! Garage Apartment above 2 Car Garage has separate Entrance and has been remodeled in 2019 plus driveway pavers added in driveways. Additional Detached 2 Car Garage with Kitchen addition can be used as game room with billiard table. Backyard has new deck and firepit plus outdoor lighting, 1 New Pool Heater in 2019. 2 NEW Water Heaters 2019, Roof Replaced in 2017. NEW 2021 Gutters installed.
Last Agent to Sell the Property
IMAGINATION REALTY, INC License #3218829 Listed on: 03/25/2021
Home Details
Home Type
- Single Family
Est. Annual Taxes
- $12,513
Year Built
- Built in 2000
Lot Details
- 0.36 Acre Lot
- Unincorporated Location
- Northwest Facing Home
- Vinyl Fence
- Mature Landscaping
- Corner Lot
- Oversized Lot
- Level Lot
- Property is zoned OPUD
HOA Fees
- $82 Monthly HOA Fees
Parking
- 4 Car Garage
- Parking Pad
- Rear-Facing Garage
Home Design
- Slab Foundation
- Shingle Roof
- Cement Siding
- Block Exterior
Interior Spaces
- 4,208 Sq Ft Home
- 1-Story Property
- Crown Molding
- Tray Ceiling
- Ceiling Fan
- Blinds
- French Doors
- Sliding Doors
- Family Room Off Kitchen
- Breakfast Room
- Den
- Utility Room
- Security System Owned
Kitchen
- Convection Oven
- Range with Range Hood
- Microwave
- Dishwasher
- Wine Refrigerator
Flooring
- Wood
- Ceramic Tile
Bedrooms and Bathrooms
- 4 Bedrooms
- Split Bedroom Floorplan
- Walk-In Closet
Laundry
- Laundry Room
- Dryer
- Washer
Eco-Friendly Details
- Reclaimed Water Irrigation System
Pool
- Heated In Ground Pool
- Heated Spa
- In Ground Spa
- Saltwater Pool
- Pool Lighting
Outdoor Features
- Patio
- Outdoor Storage
- Rain Gutters
Schools
- Celebration K-8 Elementary And Middle School
- Celebration High School
Utilities
- Central Heating and Cooling System
- Underground Utilities
- Propane
- High Speed Internet
- Cable TV Available
Listing and Financial Details
- Legal Lot and Block 3 / 1
- Assessor Parcel Number 07-25-28-2816-0001-0030
Community Details
Overview
- Celebration Town Hall / Suzanna Mcleod Association, Phone Number (407) 566-1200
- Built by ISSA Homes
- Celebration South Village Unit 02 Subdivision, Modified Coastal Dorchester Floorplan
- Association Owns Recreation Facilities
- The community has rules related to deed restrictions
Recreation
- Tennis Courts
- Community Playground
- Fitness Center
- Community Pool
- Park
Ownership History
Purchase Details
Home Financials for this Owner
Home Financials are based on the most recent Mortgage that was taken out on this home.Purchase Details
Home Financials for this Owner
Home Financials are based on the most recent Mortgage that was taken out on this home.Purchase Details
Home Financials for this Owner
Home Financials are based on the most recent Mortgage that was taken out on this home.Purchase Details
Home Financials for this Owner
Home Financials are based on the most recent Mortgage that was taken out on this home.Similar Homes in Kissimmee, FL
Home Values in the Area
Average Home Value in this Area
Purchase History
| Date | Type | Sale Price | Title Company |
|---|---|---|---|
| Warranty Deed | $1,350,000 | Oliver Title Law | |
| Warranty Deed | $1,000,000 | Equitable Title & Celabratio | |
| Warranty Deed | $675,000 | -- | |
| Deed | $546,200 | -- |
Mortgage History
| Date | Status | Loan Amount | Loan Type |
|---|---|---|---|
| Previous Owner | $816,000 | New Conventional | |
| Previous Owner | $25,000 | Credit Line Revolving | |
| Previous Owner | $183,312 | Unknown | |
| Previous Owner | $101,250 | New Conventional | |
| Previous Owner | $101,250 | New Conventional | |
| Previous Owner | $540,000 | Purchase Money Mortgage | |
| Previous Owner | $430,450 | Purchase Money Mortgage |
Property History
| Date | Event | Price | Change | Sq Ft Price |
|---|---|---|---|---|
| 05/13/2021 05/13/21 | Sold | $1,350,000 | 0.0% | $321 / Sq Ft |
| 03/25/2021 03/25/21 | Pending | -- | -- | -- |
| 03/25/2021 03/25/21 | For Sale | $1,350,000 | +35.0% | $321 / Sq Ft |
| 08/15/2018 08/15/18 | Sold | $1,000,000 | -4.7% | $208 / Sq Ft |
| 06/20/2018 06/20/18 | Pending | -- | -- | -- |
| 02/04/2018 02/04/18 | For Sale | $1,049,000 | -- | $218 / Sq Ft |
Tax History Compared to Growth
Tax History
| Year | Tax Paid | Tax Assessment Tax Assessment Total Assessment is a certain percentage of the fair market value that is determined by local assessors to be the total taxable value of land and additions on the property. | Land | Improvement |
|---|---|---|---|---|
| 2024 | $18,207 | $1,298,900 | $118,800 | $1,180,100 |
| 2023 | $18,207 | $1,183,490 | $0 | $0 |
| 2022 | $16,066 | $1,075,900 | $97,700 | $978,200 |
| 2021 | $13,655 | $895,700 | $96,600 | $799,100 |
| 2020 | $12,513 | $797,900 | $96,600 | $701,300 |
| 2019 | $12,330 | $772,500 | $96,600 | $675,900 |
| 2018 | $9,871 | $603,692 | $0 | $0 |
| 2017 | $9,891 | $591,276 | $0 | $0 |
| 2016 | $10,578 | $579,115 | $0 | $0 |
| 2015 | $10,731 | $575,090 | $0 | $0 |
| 2014 | $10,680 | $570,526 | $0 | $0 |
Agents Affiliated with this Home
-
Kathleen Carlson

Seller's Agent in 2021
Kathleen Carlson
IMAGINATION REALTY, INC
(321) 939-1300
228 in this area
250 Total Sales
-
Maritza Diaz
M
Seller's Agent in 2018
Maritza Diaz
TOP AGENCY REALTY INC
(561) 367-0191
8 in this area
48 Total Sales
-
John Hill

Seller Co-Listing Agent in 2018
John Hill
TOP AGENCY REALTY INC
(407) 592-9211
14 in this area
59 Total Sales
-
Wayne Murphy

Buyer's Agent in 2018
Wayne Murphy
CELEBRATION TOWN REALTY LLC
(407) 803-3860
6 in this area
26 Total Sales
Map
Source: Stellar MLS
MLS Number: S5048264
APN: 07-25-28-2816-0001-0030
- 706 Westpark Way Unit 203
- 1106 Celebration Ave
- 1013 Maiden Terrace
- 701 Westpark Way Unit 202
- 921 Begonia Rd Unit 302
- 709 Centervale Dr
- 711 Centervale Dr Unit 711
- 616 Nadina Place
- 907 Pawstand Rd
- 1036 Waterside Dr
- 1101 Rush Ct
- 736 Centervale Dr
- 1038 Waterside Dr
- 1027 Banks Rose St
- 1001 Via Santae Ln Unit 201
- 928 Spring Park Loop
- 1001 Via Capri Ln Unit 204
- 802 Runner Oak St
- 754 Centervale Dr
- 1054 Waterside Dr
