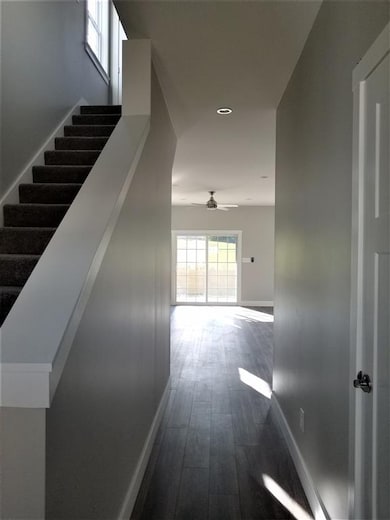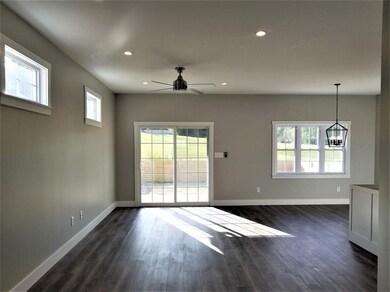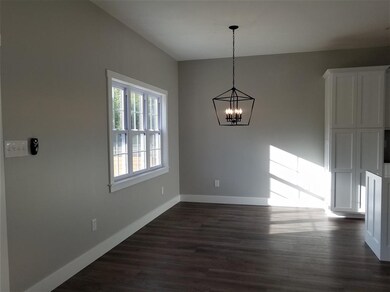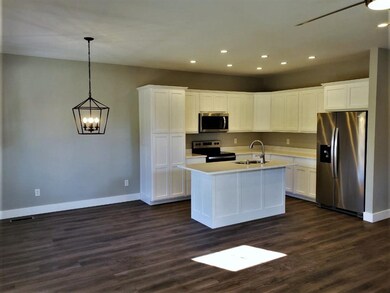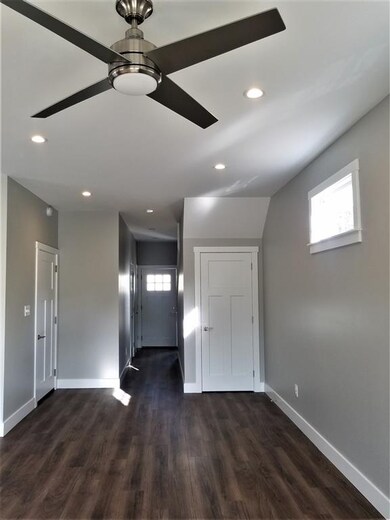
807 SW 1st St Washington, IN 47501
Estimated Value: $228,151 - $268,000
Highlights
- Open Floorplan
- Backs to Open Ground
- Covered patio or porch
- Traditional Architecture
- Stone Countertops
- 1 Car Attached Garage
About This Home
As of December 2020New construction! 3bdrm, 2.5bath home featuring an open floor plan, 9ft ceilings, kitchen w/ custom cabinetry, quartz countertops, island, pantry, appls, half bath on main, upper level features a master w/ walk-in closet & master bath, 2 additional bedrooms, full bathroom w/ dual sinks, conveniently located laundry, & entertainment/sitting area. Property also includes a nice covered patio, privacy fence, & attached garage. Come take a look!
Home Details
Home Type
- Single Family
Est. Annual Taxes
- $527
Year Built
- Built in 2020
Lot Details
- Lot Dimensions are 50 x 120
- Backs to Open Ground
- Privacy Fence
- Wood Fence
Parking
- 1 Car Attached Garage
- Garage Door Opener
- Driveway
Home Design
- Traditional Architecture
- Poured Concrete
- Shingle Roof
- Asphalt Roof
- Vinyl Construction Material
Interior Spaces
- 1,530 Sq Ft Home
- 2-Story Property
- Open Floorplan
- Ceiling height of 9 feet or more
- Ceiling Fan
- Carpet
- Crawl Space
- Fire and Smoke Detector
- Washer and Electric Dryer Hookup
Kitchen
- Electric Oven or Range
- Kitchen Island
- Stone Countertops
- Built-In or Custom Kitchen Cabinets
- Disposal
Bedrooms and Bathrooms
- 3 Bedrooms
- En-Suite Primary Bedroom
- Walk-In Closet
- Double Vanity
- Bathtub with Shower
Schools
- Griffith Elementary School
- Washington Middle School
- Washington High School
Utilities
- Forced Air Heating and Cooling System
- Heating System Uses Gas
- Cable TV Available
Additional Features
- Covered patio or porch
- Suburban Location
Similar Homes in Washington, IN
Home Values in the Area
Average Home Value in this Area
Property History
| Date | Event | Price | Change | Sq Ft Price |
|---|---|---|---|---|
| 12/22/2020 12/22/20 | Sold | $194,000 | -2.0% | $127 / Sq Ft |
| 11/13/2020 11/13/20 | Pending | -- | -- | -- |
| 09/22/2020 09/22/20 | For Sale | $197,900 | -- | $129 / Sq Ft |
Tax History Compared to Growth
Tax History
| Year | Tax Paid | Tax Assessment Tax Assessment Total Assessment is a certain percentage of the fair market value that is determined by local assessors to be the total taxable value of land and additions on the property. | Land | Improvement |
|---|---|---|---|---|
| 2024 | $2,133 | $213,300 | $3,800 | $209,500 |
| 2023 | $2,127 | $205,100 | $3,800 | $201,300 |
| 2022 | $1,739 | $174,800 | $3,800 | $171,000 |
| 2021 | $1,607 | $2,800 | $2,800 | $0 |
Agents Affiliated with this Home
-
Heather Pierce

Seller's Agent in 2020
Heather Pierce
RE/MAX
9 Total Sales
-
Kelly Durnil

Buyer's Agent in 2020
Kelly Durnil
RE/MAX
(812) 444-9932
116 Total Sales
Map
Source: Indiana Regional MLS
MLS Number: 202038296
APN: 14-10-34-204-092.002-017
- 807 SW 1st St
- 805 SW 1st St
- 813 SW 1st St
- 806 SW 1st St
- 804 SW 1st St
- 801 SW 1st St
- 802 SW 1st St
- 800 SW 1st St
- 101 W Highland Ave
- 103 W Highland Ave
- 5 Wilson St
- 105 W Highland Ave
- 813 S Meridian St
- 811 S Meridian St
- 821 S Meridian St
- 809 S Meridian St
- 715 SW 1st St
- 807 S Meridian St
- 718 SW 1st St
- 904 SW 1st St

