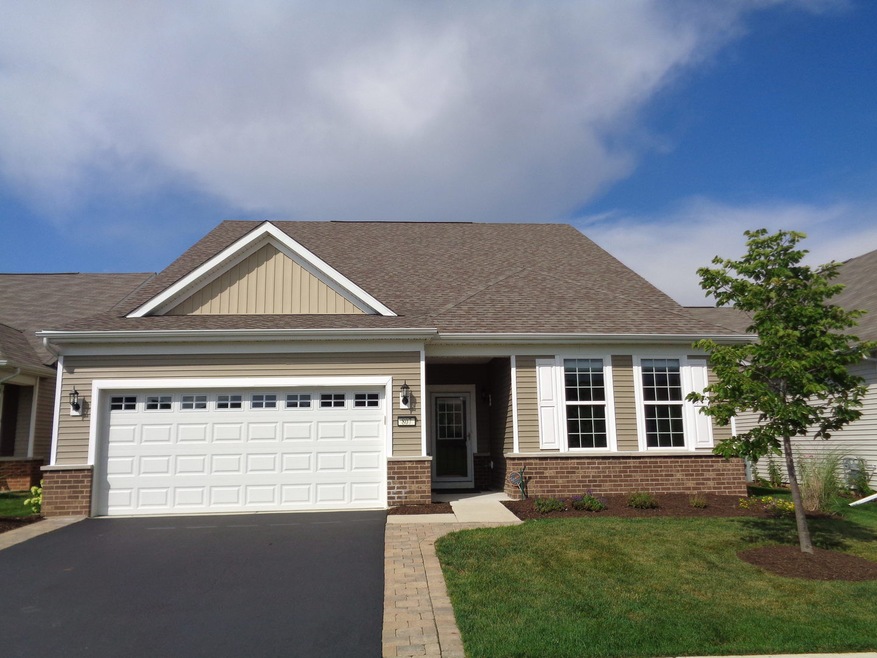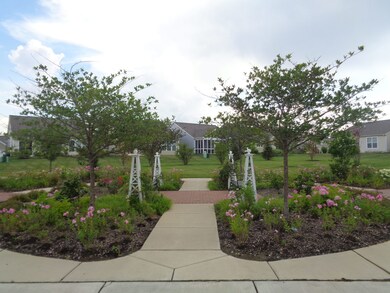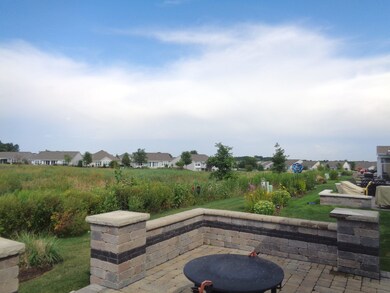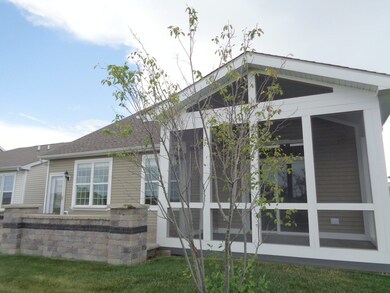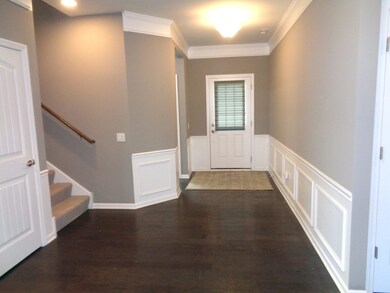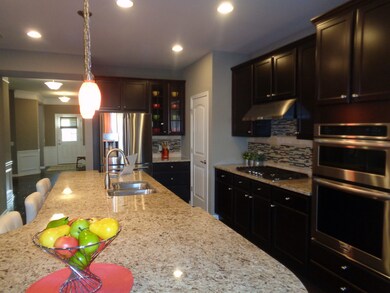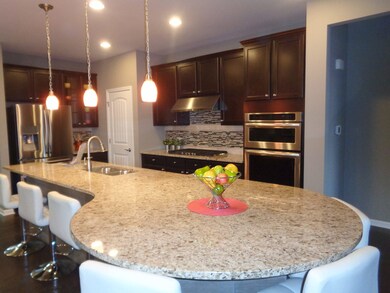
Highlights
- Senior Community
- Ranch Style House
- Whirlpool Bathtub
- Property is adjacent to nature preserve
- Wood Flooring
- Screened Porch
About This Home
As of June 2019"Ascend" Model with 2nd. floor across from Park.This home also backs to beautiful views of the Prairie & Rocky Gap Creek. Three Bedrooms plus Den and 3 Full Baths with Tandem Garage built for storage. Kitchen has 42" Cabinets, Granite Counters, hrdwd flrs, SS Appliances, Pendant lights & specially designed Pantry. Fam Rm has hrdwd floors, built in Cabinets with TV, Fireplace & Surround Sound system that all stay. Can lighting throughout, Crown Molding and 7 Ceiling Fans plus an Alarm System and Solid Core Doors throughout, Two Storm Doors, Crown Molding & Wains coating. Garage Entry has Custom Cabinets and Ldy Rm has shelving and a Wash Tub. Screened in Porch off Mstr Bedroom & Brick Paver Patio w/ Gas Grill. Second Floor has a Loft plus the 3rd Bdrm & a full Bath + Storage. Great Location and a very young home. One resident must be 55.
Last Agent to Sell the Property
Clinnin Associates, Inc. License #471002744 Listed on: 08/01/2018
Home Details
Home Type
- Single Family
Est. Annual Taxes
- $12,901
Year Built
- 2015
Lot Details
- Property is adjacent to nature preserve
- Southern Exposure
HOA Fees
- $218 per month
Parking
- Attached Garage
- Garage Transmitter
- Tandem Garage
- Garage Door Opener
- Driveway
- Parking Included in Price
- Garage Is Owned
Home Design
- Ranch Style House
- Slab Foundation
- Asphalt Shingled Roof
- Vinyl Siding
Interior Spaces
- Attached Fireplace Door
- Gas Log Fireplace
- Entrance Foyer
- Den
- Screened Porch
- Second Floor Utility Room
- Laundry on main level
- Tandem Room
- Wood Flooring
- Storm Screens
Kitchen
- Breakfast Bar
- Walk-In Pantry
- Built-In Oven
- Cooktop
- Microwave
- Dishwasher
- Stainless Steel Appliances
- Kitchen Island
- Disposal
Bedrooms and Bathrooms
- Walk-In Closet
- Primary Bathroom is a Full Bathroom
- In-Law or Guest Suite
- Bathroom on Main Level
- Dual Sinks
- Whirlpool Bathtub
- Separate Shower
Outdoor Features
- Screened Patio
- Outdoor Grill
Utilities
- Forced Air Heating and Cooling System
- Heating System Uses Gas
Community Details
- Senior Community
Listing and Financial Details
- Homeowner Tax Exemptions
Ownership History
Purchase Details
Home Financials for this Owner
Home Financials are based on the most recent Mortgage that was taken out on this home.Purchase Details
Home Financials for this Owner
Home Financials are based on the most recent Mortgage that was taken out on this home.Similar Homes in Elgin, IL
Home Values in the Area
Average Home Value in this Area
Purchase History
| Date | Type | Sale Price | Title Company |
|---|---|---|---|
| Warranty Deed | $387,500 | Attorneys Ttl Guaranty Fund | |
| Special Warranty Deed | $384,500 | Pgp Title |
Mortgage History
| Date | Status | Loan Amount | Loan Type |
|---|---|---|---|
| Previous Owner | $310,000 | New Conventional | |
| Previous Owner | $307,472 | Adjustable Rate Mortgage/ARM |
Property History
| Date | Event | Price | Change | Sq Ft Price |
|---|---|---|---|---|
| 06/27/2019 06/27/19 | Sold | $387,500 | -3.1% | $145 / Sq Ft |
| 05/27/2019 05/27/19 | Pending | -- | -- | -- |
| 09/04/2018 09/04/18 | Price Changed | $399,900 | -2.9% | $150 / Sq Ft |
| 08/01/2018 08/01/18 | For Sale | $412,000 | +7.2% | $154 / Sq Ft |
| 10/15/2014 10/15/14 | Sold | $384,340 | 0.0% | $144 / Sq Ft |
| 09/17/2014 09/17/14 | Pending | -- | -- | -- |
| 09/16/2014 09/16/14 | For Sale | $384,340 | -- | $144 / Sq Ft |
Tax History Compared to Growth
Tax History
| Year | Tax Paid | Tax Assessment Tax Assessment Total Assessment is a certain percentage of the fair market value that is determined by local assessors to be the total taxable value of land and additions on the property. | Land | Improvement |
|---|---|---|---|---|
| 2024 | $12,901 | $169,204 | $33,684 | $135,520 |
| 2023 | $12,349 | $152,863 | $30,431 | $122,432 |
| 2022 | $11,566 | $139,385 | $27,748 | $111,637 |
| 2021 | $11,091 | $130,315 | $25,942 | $104,373 |
| 2020 | $10,799 | $124,406 | $24,766 | $99,640 |
| 2019 | $9,905 | $118,504 | $23,591 | $94,913 |
| 2018 | $11,821 | $131,935 | $22,224 | $109,711 |
| 2017 | $12,079 | $124,726 | $21,010 | $103,716 |
| 2016 | $11,573 | $115,712 | $19,492 | $96,220 |
| 2015 | -- | $105,186 | $17,866 | $87,320 |
| 2014 | -- | $16,862 | $1,497 | $15,365 |
Agents Affiliated with this Home
-

Seller's Agent in 2019
Gerald Clinnin
Clinnin Associates, Inc.
(847) 975-5800
59 Total Sales
-

Buyer's Agent in 2019
Debra Anderson
Executive Realty Group LLC
(630) 235-0139
24 Total Sales
-
M
Seller's Agent in 2014
Maria Wilhelm
Coldwell Banker Residential Brokerage
-
R
Buyer's Agent in 2014
Ron Hart
Griffith, Grant & Lackie
Map
Source: Midwest Real Estate Data (MRED)
MLS Number: MRD10040020
APN: 06-29-125-059
- 2832 Stoney Creek Dr
- 2771 Cascade Falls Cir
- 609 Donegal Dr
- 2835 Cascade Falls Cir
- 589 Wexford Dr
- 600 Wexford Dr
- 2895 Killarny Dr
- 607 Wexford Dr
- 2907 Kelly Dr
- Longcommon Pkwy & Waterford Dr
- Longcommon Pkwy & Waterford Dr
- Longcommon Pkwy & Waterford Dr
- Longcommon Pkwy & Waterford Dr
- 591 Waterford Rd Unit 269
- 585 Waterford Rd
- 2898 Killarny Dr
- 2893 Killarny Dr
- 2909 Kelly Dr
- 572 Waterford Rd
- 588 Wexford Dr
