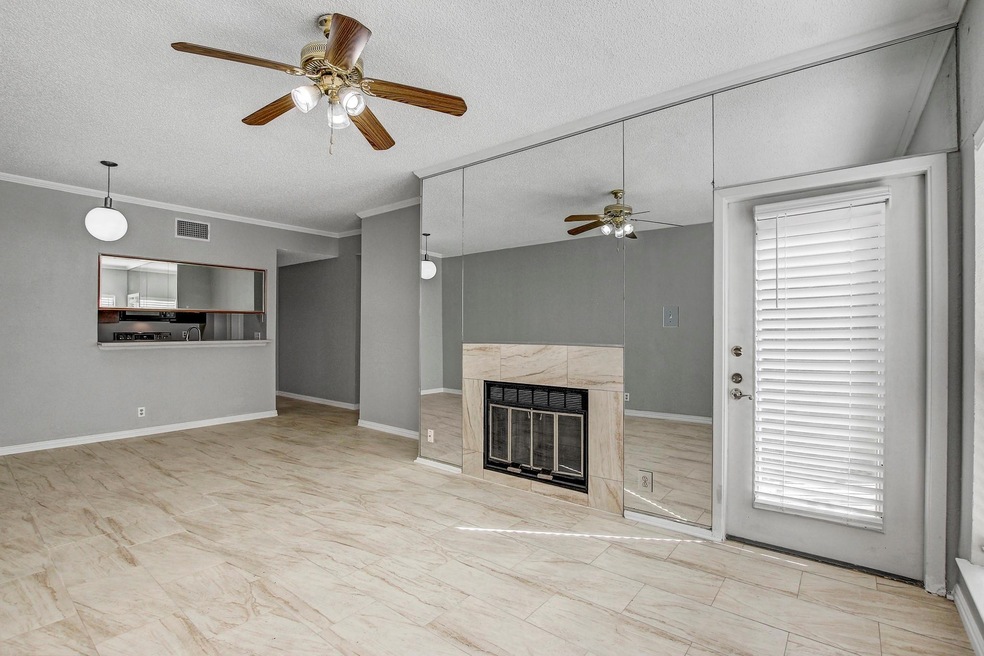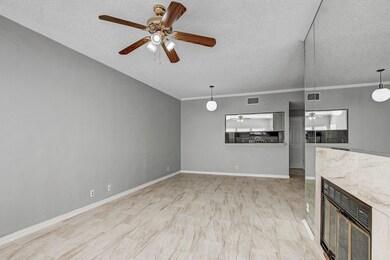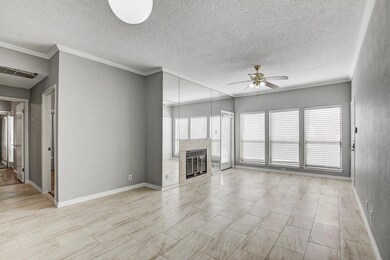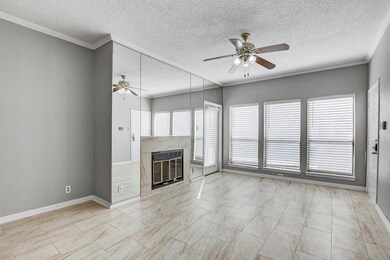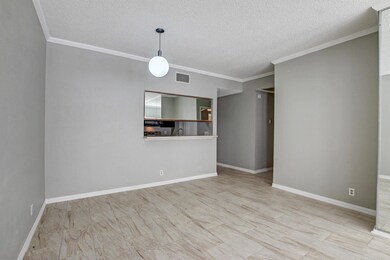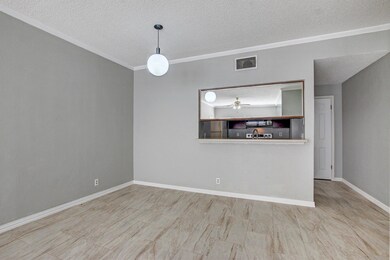
807 W 25th St Unit 210 Austin, TX 78705
West Campus NeighborhoodHighlights
- Mature Trees
- 2 Car Detached Garage
- Tile Flooring
- Bryker Woods Elementary School Rated A
- Patio
- 1-Story Property
About This Home
Spacious and updated 2 bed, 2 bath condo perfectly located in the heart of West Campus, just a short walk from The University of Texas at Austin. Each generously sized bedroom features an en-suite bathroom, offering privacy and comfort—ideal for roommates or guests. The unit is filled with natural light and offers central air and heat, a private balcony for relaxing or studying outdoors, and an in-unit full-size washer and dryer for added convenience. Located in a secure gated complex, the condo includes a reserved covered parking space. This is the perfect spot for students, faculty, or young professionals seeking a low-maintenance home with unbeatable access to campus, dining, shopping, and public transit.
Listing Agent
Spyglass Realty Brokerage Phone: (512) 658-6345 License #0727294 Listed on: 04/02/2025

Condo Details
Home Type
- Condominium
Est. Annual Taxes
- $7,234
Year Built
- Built in 1984
Lot Details
- North Facing Home
- Mature Trees
Parking
- 2 Car Detached Garage
- Assigned Parking
Home Design
- Brick Exterior Construction
- Slab Foundation
- Frame Construction
- Tile Roof
- Stucco
Interior Spaces
- 925 Sq Ft Home
- 1-Story Property
- Ceiling Fan
- Wood Burning Fireplace
- Blinds
- Tile Flooring
Kitchen
- Free-Standing Range
- Dishwasher
Bedrooms and Bathrooms
- 2 Main Level Bedrooms
- 2 Full Bathrooms
Schools
- Bryker Woods Elementary School
- O Henry Middle School
- Austin High School
Utilities
- Central Heating and Cooling System
- High Speed Internet
- Cable TV Available
Additional Features
- No Carpet
- Patio
Community Details
- Property has a Home Owners Association
- 36 Units
- St Thomas Condo Amd Subdivision
Listing and Financial Details
- Security Deposit $2,150
- Tenant pays for all utilities
- The owner pays for association fees
- 12 Month Lease Term
- $40 Application Fee
- Assessor Parcel Number 02140108400013
Map
About the Listing Agent

I am a native-born Texan and Austinite since 1997. Buying or selling a home is incredibly exciting and it can be a stressful experience. I have extensive experience in this market as an investor, landlord, owner of short term rentals / bed + breakfast and as a small business owner. I bring all that knowledge to help assist my clients. It is important to have a level-headed agent with a comprehensive understanding of the local market who is familiar with details about different neighborhoods
Sean's Other Listings
Source: Unlock MLS (Austin Board of REALTORS®)
MLS Number: 6486640
APN: 206624
- 807 W 25th St Unit 102
- 807 W 25th St Unit 214
- 807 W 25th St Unit 307
- 807 W 25th St Unit 101
- 806 W 24th St Unit 302
- 806 W 24th St Unit 114
- 806 W 24th St Unit 312
- 806 W 24th St Unit 210
- 806 W 24th St Unit 317
- 712 Graham Place Unit 203
- 910 W 25th St Unit 403
- 910 W 25th St Unit 402
- 910 W 25th St Unit 503
- 910 W 25th St Unit 406
- 708 Graham Place Unit 101
- 2505 San Gabriel St Unit 405
- 2505 San Gabriel St Unit 209
- 2505 San Gabriel St Unit 212
- 711 W 26th St Unit 504
- 711 W 26th St Unit 303
- 807 W 25th St Unit 215
- 807 W 25th St Unit 201
- 806 W 24th St
- 806 W 24th St
- 806 W 24th St
- 706 W 24th St Unit 305
- 709 Graham Place Unit A
- 806 W 24th St Unit 317
- 806 W 24th St Unit 123
- 806 W 24th St Unit 208
- 806 W 24th St Unit 221
- 806 W 24th St Unit 325
- 806 W 24th St Unit 223
- 806 W 24th St Unit 224
- 910 W 25th St Unit 403
- 712 Graham Place Unit 302
- 712 Graham Place Unit 205
- 910 W 25th St Unit 302
- 910 W 25th St Unit 410
- 2402 Rio Grande St Unit 5
