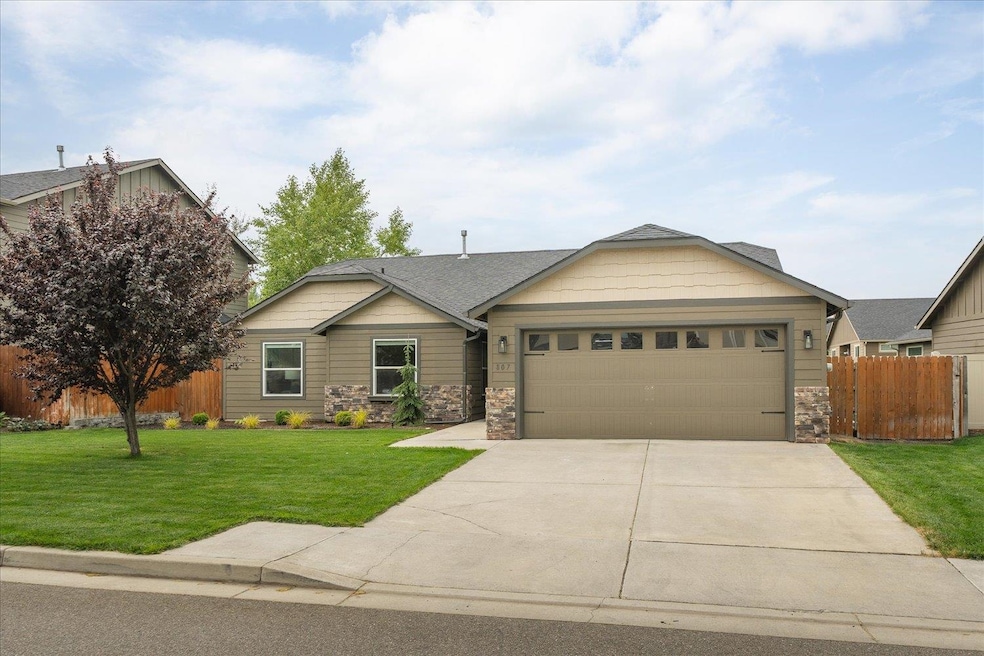807 W Birchbend Dr Spokane, WA 99224
Latah Valley NeighborhoodEstimated payment $3,260/month
Highlights
- Territorial View
- Fenced Yard
- Oversized Parking
- Cathedral Ceiling
- 2 Car Attached Garage
- Brick or Stone Veneer
About This Home
Experience refined single-level living at 807 W. Birch Bend Dr., an elegantly updated rancher in the premier Eagle Ridge community. This 3 bed, 2 bath residence with a versatile bonus room showcases soaring cathedral ceilings, a statement gas fireplace, and an open-concept design filled with natural light. The chef’s kitchen is appointed with new counters, stainless steel appliances, and an expansive island with bar seating, seamlessly connected to the dining area and landscaped backyard retreat. The primary suite offers vaulted ceilings, a spa-inspired bath with dual vanities, and a generous walk-in closet. Additional bedrooms and a flexible bonus space provide comfort and versatility. Every detail has been elevated with new flooring, modern finishes, and lush outdoor upgrades. Enjoy community trails, parks, and curated neighborhood events—all just minutes from downtown Spokane and fine dining. This Eagle Ridge home offers luxury, lifestyle, and location in perfect harmony.
Listing Agent
Keller Williams Spokane - Main Brokerage Phone: 509-703-0558 License #115104 Listed on: 08/30/2025

Home Details
Home Type
- Single Family
Est. Annual Taxes
- $4,749
Year Built
- Built in 2015
Lot Details
- 8,433 Sq Ft Lot
- Fenced Yard
- Level Lot
- Sprinkler System
HOA Fees
- $50 Monthly HOA Fees
Parking
- 2 Car Attached Garage
- Oversized Parking
- Garage Door Opener
Home Design
- Brick or Stone Veneer
Interior Spaces
- 1,805 Sq Ft Home
- 1-Story Property
- Cathedral Ceiling
- Gas Fireplace
- Vinyl Clad Windows
- Utility Room
- Territorial Views
Kitchen
- Free-Standing Range
- Microwave
- Dishwasher
- Disposal
Bedrooms and Bathrooms
- 3 Bedrooms
- 2 Bathrooms
Outdoor Features
- Patio
Schools
- Peperzak/Westwd Middle School
- Lewis & Clark High School
Utilities
- Forced Air Heating and Cooling System
- High Speed Internet
Community Details
- Eagle Ridge Subdivision
Listing and Financial Details
- Assessor Parcel Number 34072.1908
Map
Home Values in the Area
Average Home Value in this Area
Tax History
| Year | Tax Paid | Tax Assessment Tax Assessment Total Assessment is a certain percentage of the fair market value that is determined by local assessors to be the total taxable value of land and additions on the property. | Land | Improvement |
|---|---|---|---|---|
| 2025 | $4,749 | $432,100 | $115,000 | $317,100 |
| 2024 | $4,749 | $475,000 | $115,000 | $360,000 |
| 2023 | $3,831 | $441,400 | $110,000 | $331,400 |
| 2022 | $3,760 | $436,400 | $105,000 | $331,400 |
| 2021 | $3,629 | $314,500 | $62,000 | $252,500 |
| 2020 | $3,535 | $290,600 | $60,000 | $230,600 |
| 2019 | $2,955 | $254,300 | $40,000 | $214,300 |
| 2018 | $3,077 | $229,400 | $40,000 | $189,400 |
| 2017 | $2,940 | $239,100 | $40,000 | $199,100 |
| 2016 | $7 | $0 | $0 | $0 |
Property History
| Date | Event | Price | List to Sale | Price per Sq Ft | Prior Sale |
|---|---|---|---|---|---|
| 12/08/2025 12/08/25 | Pending | -- | -- | -- | |
| 10/27/2025 10/27/25 | Price Changed | $535,000 | -2.7% | $296 / Sq Ft | |
| 09/24/2025 09/24/25 | Price Changed | $549,900 | -3.5% | $305 / Sq Ft | |
| 08/30/2025 08/30/25 | For Sale | $569,900 | +12.2% | $316 / Sq Ft | |
| 11/06/2023 11/06/23 | Sold | $508,000 | -1.4% | $281 / Sq Ft | View Prior Sale |
| 10/09/2023 10/09/23 | Pending | -- | -- | -- | |
| 10/06/2023 10/06/23 | For Sale | $515,000 | +111.2% | $285 / Sq Ft | |
| 04/15/2016 04/15/16 | Sold | $243,837 | +4.2% | $135 / Sq Ft | View Prior Sale |
| 12/17/2015 12/17/15 | Pending | -- | -- | -- | |
| 10/17/2015 10/17/15 | For Sale | $234,085 | -- | $130 / Sq Ft |
Purchase History
| Date | Type | Sale Price | Title Company |
|---|---|---|---|
| Warranty Deed | $508,000 | Wfg National Title | |
| Warranty Deed | $228,900 | Spokane County Title Company | |
| Warranty Deed | $243,837 | Inland Professional Title Ll |
Mortgage History
| Date | Status | Loan Amount | Loan Type |
|---|---|---|---|
| Open | $108,000 | Construction | |
| Previous Owner | $236,545 | New Conventional | |
| Previous Owner | $251,850 | VA |
Source: Spokane Association of REALTORS®
MLS Number: 202523211
APN: 34072.1908
- 803 W Birchbend Dr
- 7169 S Parkridge Blvd
- 6832 S Blackwing Ct
- 6947 S Boulder Ridge Dr
- 6715 S Shelby Ridge St
- The Orchard Encore Plan at Harvest Acres
- The Hudson Plan at Harvest Acres
- The Waterbrook Plan at Harvest Acres
- The Edgewood Plan at Harvest Acres
- The Orchard Plan at Harvest Acres
- The Clearwater Plan at Harvest Acres
- The Snowbrush Plan at Harvest Acres
- 7617 S Cedar Rd
- The Umpqua Plan at The Summit
- The Timberline Plan at The Summit
- The Orchard Plan at The Summit
- The Vale Plan at The Summit
- The Talent Plan at The Summit
- The Orchard Encore Plan at The Summit
- The Hudson Plan at The Summit






