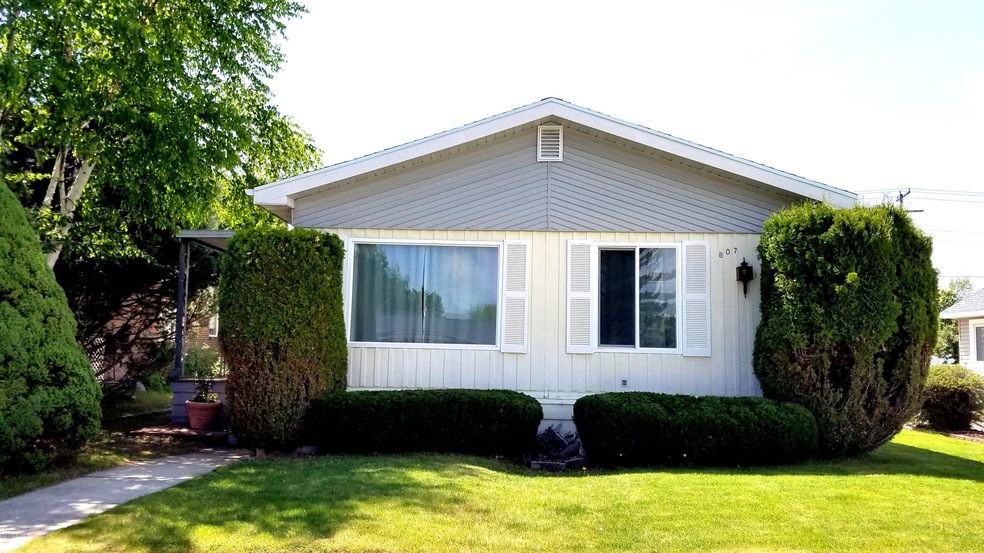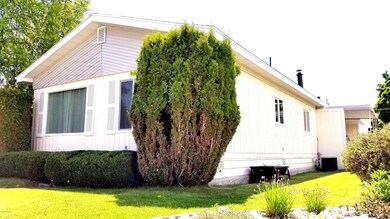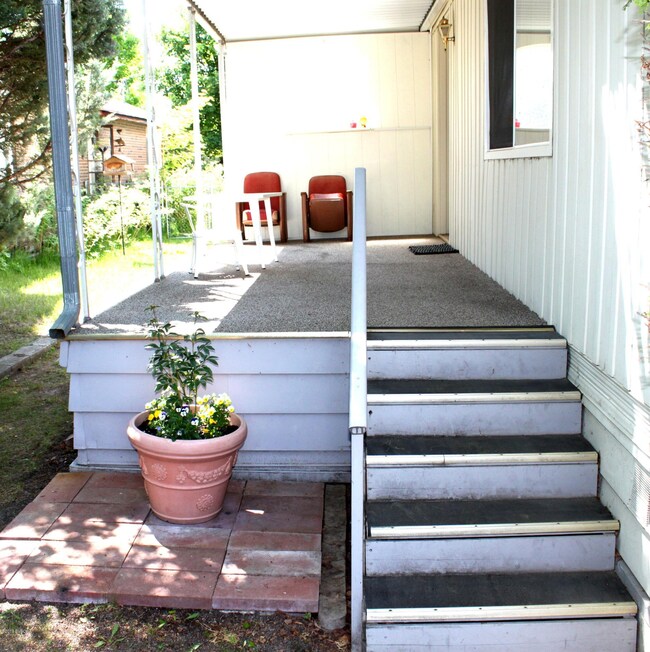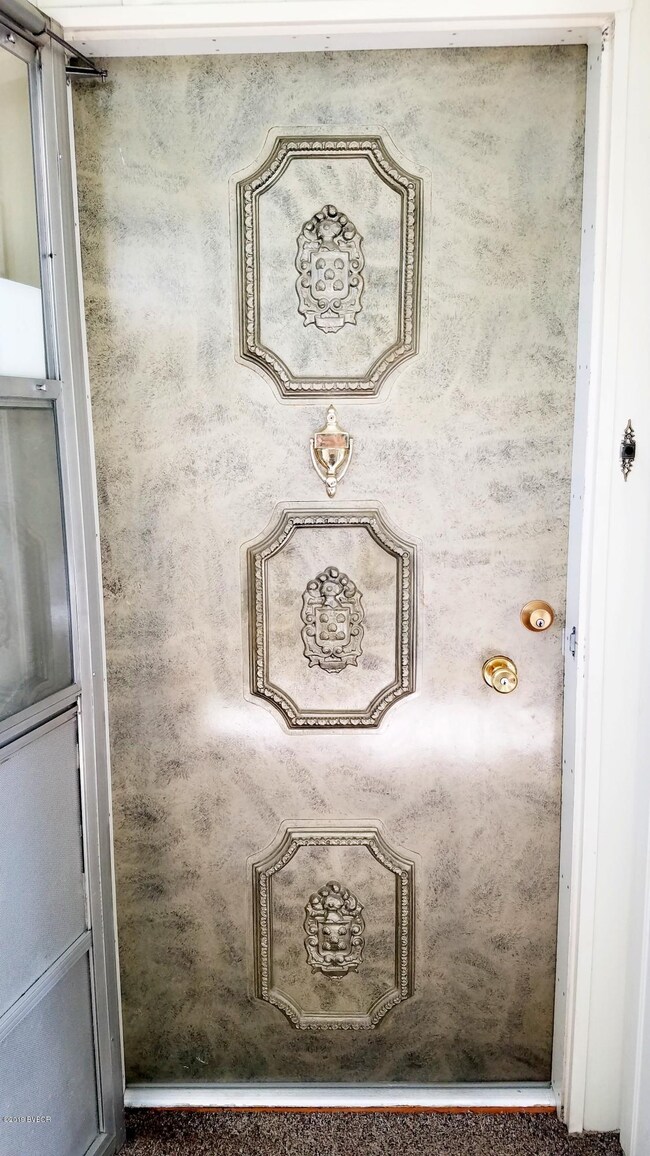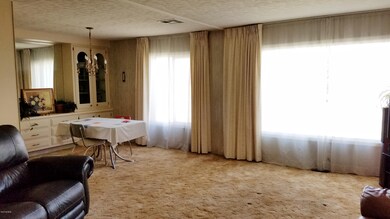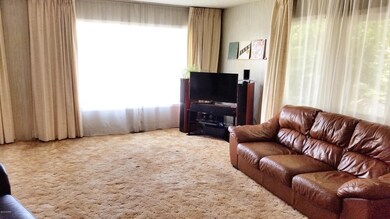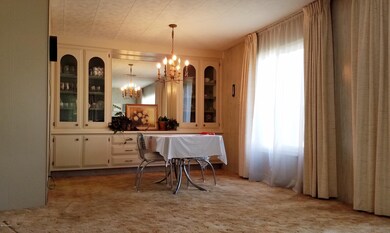807 W Main St Hamilton, MT 59840
Highlights
- Mountain View
- Central Air
- Level Lot
- 3 Car Attached Garage
- Hot Water Heating System
- 2-minute walk to Claudia Driscoll Park
About This Home
As of June 2023Remarks: This well maintained home is located in the heart of Hamilton! Featuring a covered breezeway and patio, tall ceilings, central heating and air, 3-car attached garage, and a bonus room! The kitchen features double ovens. Both bedrooms have walk-in closets and en-suite bathrooms. This home has a ton of storage and big windows that were installed in 2010 for a lot of natural light and views of the Bitterroot Mountains. The yard is easy to maintain and has in-ground sprinklers that come from the well. New roof was put on in 2016. All appliances are included. Foreclosure Initiated: No; Radon Test: No; Occupant: Owner; Fire Department: HAMILTON; Fire District: Hamilton, City of; Area: HAMILTON TOWN; Basement: Basement Area:0, # of Basement Finished Rms:0; Convenants/Restrictions: Business OK; Docs on File: Listing Package; Docs on Flex: Listing Package; Irrigation: Well; LockBox: None; SID(S): Sidewalk; Well: Depth (ft.) 30, Gallons / minute 8
Last Agent to Sell the Property
Sierra Howard
eXp Realty, LLC - Billings
Co-Listed By
Fran Howard
West Montana Homes, Inc
Home Details
Home Type
- Single Family
Est. Annual Taxes
- $1,167
Year Built
- Built in 1969
Lot Details
- 8,276 Sq Ft Lot
- Level Lot
- Few Trees
Parking
- 3 Car Attached Garage
- Garage Door Opener
Home Design
- Composition Roof
Interior Spaces
- 1,344 Sq Ft Home
- Mountain Views
- Fire and Smoke Detector
Kitchen
- Oven or Range
- Freezer
- Dishwasher
Bedrooms and Bathrooms
- 2 Bedrooms
Laundry
- Dryer
- Washer
Outdoor Features
- Breezeway
Utilities
- Central Air
- Hot Water Heating System
Community Details
- Southside Addn Hton Subdivision
Listing and Financial Details
- Assessor Parcel Number 13146725306040000
Map
Home Values in the Area
Average Home Value in this Area
Property History
| Date | Event | Price | Change | Sq Ft Price |
|---|---|---|---|---|
| 06/05/2023 06/05/23 | Sold | -- | -- | -- |
| 01/31/2023 01/31/23 | For Sale | $399,000 | -- | $249 / Sq Ft |
| 07/29/2019 07/29/19 | Sold | -- | -- | -- |
| 07/29/2019 07/29/19 | Off Market | -- | -- | -- |
Source: Montana Regional MLS
MLS Number: 10063814
