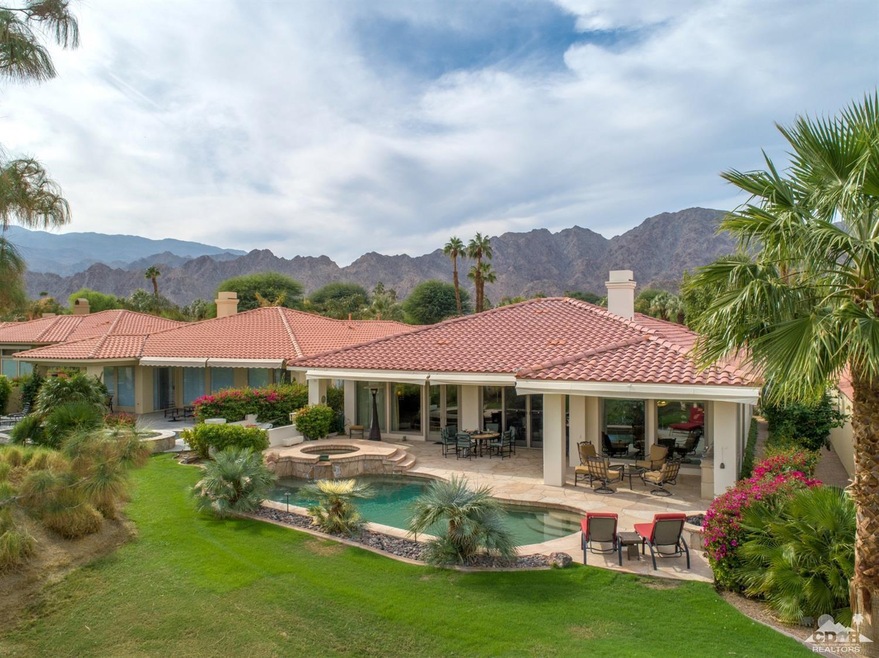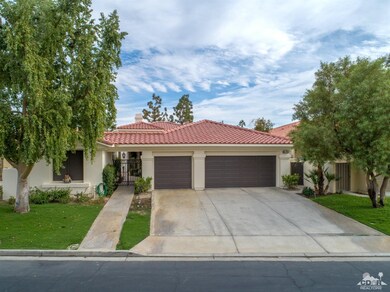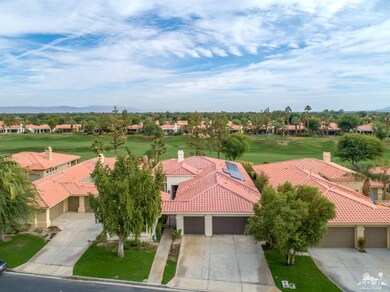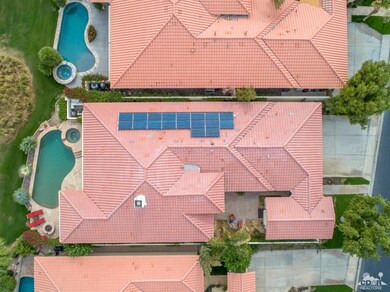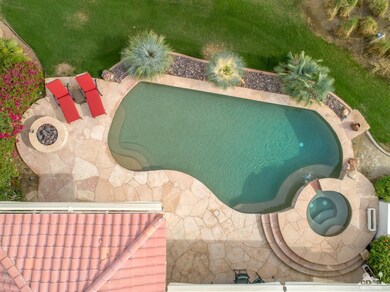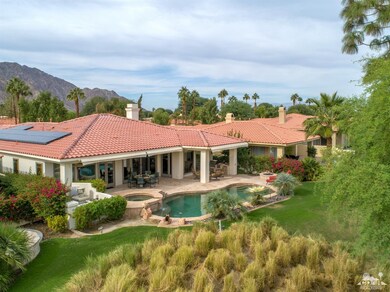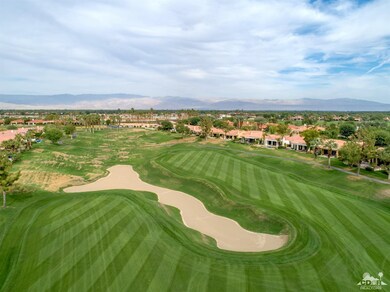
80705 Cedar Crest La Quinta, CA 92253
PGA West NeighborhoodHighlights
- Guest House
- Fitness Center
- Casita
- On Golf Course
- Heated In Ground Pool
- Gourmet Kitchen
About This Home
As of May 2020An incredible Augusta 2 with Detached Casita at an Incredible Price!!! 4 BD/4.5 BA, Double Door Entry, Private Inner Courtyard and a Southeast Exposure with a view of the Mountains and 10th green of the Nicklaus Private Course. The highly upgraded Gourmet Kitchen offers Black Granite Slab Counters and a Reverse Osmosis Water System. All the windows facing the golf course have been replaced with 8' Anderson Windows and a Slider (Sound proof, low UVA, low thermal infrared) The elegant Living Room is equipped with a Marantz Stereo, Blu-ray DVD, Bose Speakers new 65 inch 4HD TV, toggle to house-wide speakers and this perfect home has been painted throughout including all cabinets refinished and glazed. The back Patio is Arizona Flagstone with built-in BBQ, 3 Electric Awnings with Wind Sensor, a Mister System and a Fire Pit. The Garage has Epoxy Flooring and Built-Ins. This home is being sold Turnkey Furnished per Inventory.
Last Agent to Sell the Property
California Lifestyle Realty License #01709561 Listed on: 04/10/2020
Last Buyer's Agent
Becky King
California Lifestyle Realty License #01950910

Home Details
Home Type
- Single Family
Est. Annual Taxes
- $10,521
Year Built
- Built in 2000
Lot Details
- 9,148 Sq Ft Lot
- On Golf Course
- Cul-De-Sac
- Home has East and West Exposure
- Stucco Fence
- Landscaped
- Paved or Partially Paved Lot
- Level Lot
- Corners Of The Lot Have Been Marked
- Misting System
- Sprinklers on Timer
HOA Fees
- $789 Monthly HOA Fees
Property Views
- Panoramic
- Golf Course
- Mountain
Home Design
- Mediterranean Architecture
- Turnkey
- Slab Foundation
- Tile Roof
- Concrete Roof
- Stucco Exterior
Interior Spaces
- 2,905 Sq Ft Home
- 1-Story Property
- Wet Bar
- Wired For Data
- Built-In Features
- Bar
- High Ceiling
- Fireplace With Glass Doors
- Gas Log Fireplace
- Double Pane Windows
- Awning
- Shutters
- Drapes & Rods
- Blinds
- Double Door Entry
- Sliding Doors
- Living Room with Fireplace
- Breakfast Room
- Dining Area
Kitchen
- Gourmet Kitchen
- Gas Cooktop
- Range Hood
- Microwave
- Dishwasher
- Kitchen Island
- Granite Countertops
- Disposal
Flooring
- Carpet
- Ceramic Tile
- Travertine
Bedrooms and Bathrooms
- 4 Bedrooms
- Primary Bedroom Suite
- Walk-In Closet
- Powder Room
- Double Vanity
- Shower Only in Secondary Bathroom
Laundry
- Laundry Room
- Dryer
- Washer
- 220 Volts In Laundry
Parking
- 3 Car Attached Garage
- Driveway
- On-Street Parking
- Golf Cart Garage
Pool
- Heated In Ground Pool
- Heated Spa
- In Ground Spa
- Outdoor Pool
- Saltwater Pool
Outdoor Features
- Covered patio or porch
- Casita
- Built-In Barbecue
Additional Homes
- Guest House
- Guest House Has A Garage
Location
- Ground Level
Utilities
- Forced Air Heating and Cooling System
- Heating System Uses Natural Gas
- Underground Utilities
- 220 Volts in Kitchen
- Property is located within a water district
- Water Softener
- Cable TV Available
Listing and Financial Details
- Assessor Parcel Number 762060015
Community Details
Overview
- Association fees include building & grounds, security
- Pga Nicklaus Private Subdivision
- On-Site Maintenance
- Planned Unit Development
Amenities
- Clubhouse
Recreation
- Golf Course Community
- Tennis Courts
- Fitness Center
Security
- 24 Hour Access
- Gated Community
Ownership History
Purchase Details
Home Financials for this Owner
Home Financials are based on the most recent Mortgage that was taken out on this home.Purchase Details
Purchase Details
Home Financials for this Owner
Home Financials are based on the most recent Mortgage that was taken out on this home.Purchase Details
Home Financials for this Owner
Home Financials are based on the most recent Mortgage that was taken out on this home.Purchase Details
Home Financials for this Owner
Home Financials are based on the most recent Mortgage that was taken out on this home.Purchase Details
Purchase Details
Home Financials for this Owner
Home Financials are based on the most recent Mortgage that was taken out on this home.Similar Homes in La Quinta, CA
Home Values in the Area
Average Home Value in this Area
Purchase History
| Date | Type | Sale Price | Title Company |
|---|---|---|---|
| Grant Deed | $720,000 | Wfg National Title Company | |
| Interfamily Deed Transfer | -- | None Available | |
| Grant Deed | $785,000 | Lawyers Title | |
| Interfamily Deed Transfer | -- | Accommodation | |
| Grant Deed | $770,000 | Orange Coast Title Company | |
| Interfamily Deed Transfer | -- | -- | |
| Grant Deed | $368,000 | First American Title Co |
Mortgage History
| Date | Status | Loan Amount | Loan Type |
|---|---|---|---|
| Open | $432,000 | New Conventional | |
| Previous Owner | $485,000 | New Conventional | |
| Previous Owner | $563,625 | New Conventional | |
| Previous Owner | $570,000 | Adjustable Rate Mortgage/ARM | |
| Previous Owner | $300,000 | New Conventional | |
| Previous Owner | $600,000 | Purchase Money Mortgage | |
| Previous Owner | $204,500 | Unknown | |
| Previous Owner | $100,000 | Credit Line Revolving | |
| Previous Owner | $220,000 | Unknown | |
| Previous Owner | $248,000 | Unknown | |
| Previous Owner | $240,000 | No Value Available |
Property History
| Date | Event | Price | Change | Sq Ft Price |
|---|---|---|---|---|
| 05/27/2020 05/27/20 | Sold | $720,000 | -2.7% | $248 / Sq Ft |
| 05/15/2020 05/15/20 | Pending | -- | -- | -- |
| 04/10/2020 04/10/20 | For Sale | $740,000 | -11.9% | $255 / Sq Ft |
| 10/30/2013 10/30/13 | Sold | $840,000 | -1.1% | $289 / Sq Ft |
| 10/21/2013 10/21/13 | Pending | -- | -- | -- |
| 09/05/2013 09/05/13 | For Sale | $849,000 | -- | $292 / Sq Ft |
Tax History Compared to Growth
Tax History
| Year | Tax Paid | Tax Assessment Tax Assessment Total Assessment is a certain percentage of the fair market value that is determined by local assessors to be the total taxable value of land and additions on the property. | Land | Improvement |
|---|---|---|---|---|
| 2023 | $10,521 | $756,846 | $183,955 | $572,891 |
| 2022 | $10,142 | $742,007 | $180,349 | $561,658 |
| 2021 | $10,209 | $727,459 | $176,813 | $550,646 |
| 2020 | $11,877 | $879,895 | $308,242 | $571,653 |
| 2019 | $11,671 | $862,644 | $302,199 | $560,445 |
| 2018 | $11,438 | $845,730 | $296,274 | $549,456 |
| 2017 | $14,839 | $829,148 | $290,465 | $538,683 |
| 2016 | $14,467 | $812,891 | $284,770 | $528,121 |
| 2015 | $10,614 | $800,683 | $280,494 | $520,189 |
| 2014 | $10,479 | $785,000 | $275,000 | $510,000 |
Agents Affiliated with this Home
-
Lynne Mangan

Seller's Agent in 2020
Lynne Mangan
California Lifestyle Realty
(760) 399-2616
7 in this area
41 Total Sales
-

Buyer's Agent in 2020
Becky King
California Lifestyle Realty
(714) 814-8101
53 in this area
67 Total Sales
Map
Source: California Desert Association of REALTORS®
MLS Number: 219041734
APN: 762-060-015
- 56815 Jack Nicklaus Blvd
- 80305 Cedar Crest
- 79835 Pecan Valley
- 57168 Medinah
- 79755 Northwood
- 57162 Merion
- 57037 Merion
- 57188 Merion
- 79980 Merion
- 57255 Interlachen
- 56231 Platinum Way
- 56217 Platinum Way
- 80240 Platinum Way
- 56365 Riviera
- 80240 Merion
- 80269 Redstone Way
- 80244 Redstone Way Unit V94
- 80138 Whisper Rock Way
- 80388 Kiawah Island
- 56120 Riviera
