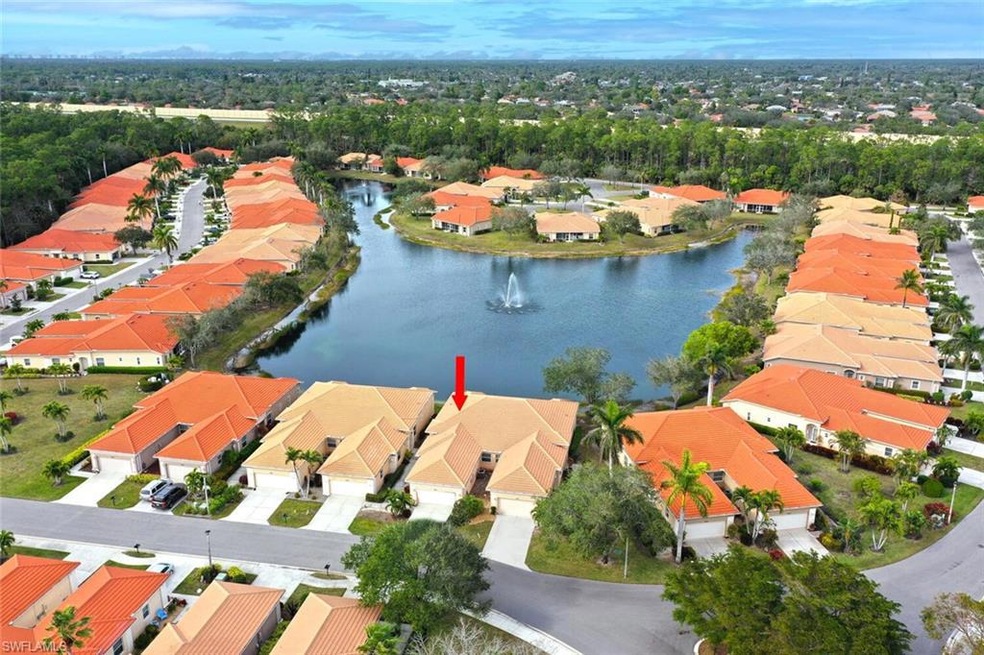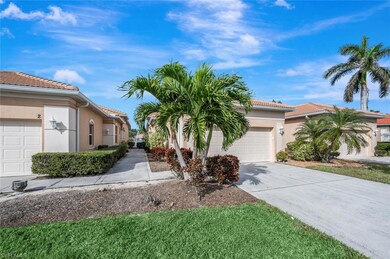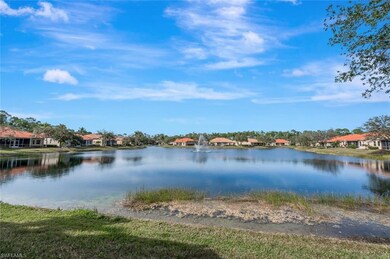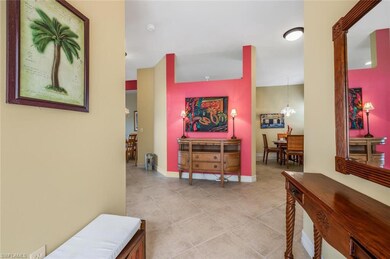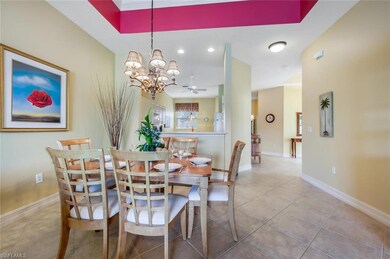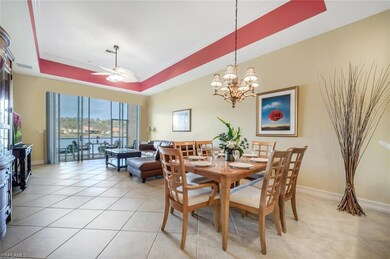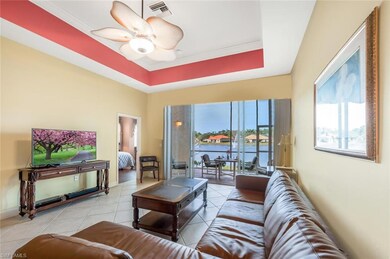
8071 Sanctuary Dr Unit 1 Naples, FL 34104
Sapphire Lakes NeighborhoodHighlights
- Lake Front
- Clubhouse
- Screened Porch
- Calusa Park Elementary School Rated A-
- Great Room
- Community Pool
About This Home
As of March 2025Welcome to the Sanctuary at Blue Heron. Discover the charm of this beautifully situated 3-bedroom, 2-bathroom villa with a spacious 2-car garage, perfectly designed for comfort and convenience. Enjoy the long lake view from your private Northwest-facing lanai, which is the perfect setting for enjoying morning coffee or unwinding with evening wine while watching the stunning Southwest Florida sunsets. Inside, elegant tray ceilings enhance the spaciousness of the living areas, adding depth and sophistication to the home's design. The flooring is tiled throughout, while the three bedrooms feature wood-look tiles. The kitchen includes a cozy breakfast nook. In the master bedroom, you'll find two custom walk-in closets, as well as a separate shower and a bathtub. The master bedroom is filled with natural light where you will enjoy views of the lake from the window. The Sanctuary is a vibrant community designed for an active lifestyle, featuring an activity center, exercise room, tennis courts, pickleball courts, and community pool, perfect for inspiring new and favorite pastimes. Even with these great amenities, reasonable HOA fees represent an incredible value. This residence is conveniently located, with shopping, dining, and entertainment just 1 mile away. With easy access to Downtown 5th Ave, and the beautiful beaches of Naples and Marco Island, I-75, and Southwest Florida International Airport (RSW), as well as Fort Lauderdale, traveling and exploring are effortless. Experience the welcoming lifestyle at Blue Heron and make the Sanctuary your next home!
Last Agent to Sell the Property
Premiere Plus Realty Company License #NAPLES-249529661 Listed on: 01/21/2025

Property Details
Home Type
- Condominium
Est. Annual Taxes
- $3,500
Year Built
- Built in 2004
Lot Details
- Lake Front
- Southwest Facing Home
- Sprinkler System
HOA Fees
- $669 Monthly HOA Fees
Parking
- 2 Car Attached Garage
- 2 Attached Carport Spaces
- Automatic Garage Door Opener
- Deeded Parking
Home Design
- Villa
- Concrete Block With Brick
- Stucco
- Tile
Interior Spaces
- 1,742 Sq Ft Home
- 1-Story Property
- Tray Ceiling
- Single Hung Windows
- Great Room
- Combination Dining and Living Room
- Den
- Screened Porch
- Tile Flooring
- Lake Views
- Intercom
Kitchen
- Eat-In Kitchen
- Microwave
- Dishwasher
Bedrooms and Bathrooms
- 3 Bedrooms
- Split Bedroom Floorplan
- Walk-In Closet
- 2 Full Bathrooms
- Dual Sinks
- Shower Only
Laundry
- Dryer
- Washer
Schools
- Calusa Park Elemantary Elementary School
- East Naples Middle School
- Golden Gate High School
Utilities
- Central Heating and Cooling System
- High Speed Internet
- Cable TV Available
Listing and Financial Details
- Assessor Parcel Number 71876001343
- Tax Block 34
- $2,225 Seller Concession
Community Details
Overview
- 2 Units
- The Sanctuary Condos
- Blue Heron Community
Recreation
- Tennis Courts
- Pickleball Courts
- Exercise Course
- Community Pool
Pet Policy
- Call for details about the types of pets allowed
Additional Features
- Clubhouse
- Fire and Smoke Detector
Ownership History
Purchase Details
Home Financials for this Owner
Home Financials are based on the most recent Mortgage that was taken out on this home.Purchase Details
Home Financials for this Owner
Home Financials are based on the most recent Mortgage that was taken out on this home.Purchase Details
Purchase Details
Purchase Details
Similar Homes in Naples, FL
Home Values in the Area
Average Home Value in this Area
Purchase History
| Date | Type | Sale Price | Title Company |
|---|---|---|---|
| Warranty Deed | $445,000 | Realty Title Services | |
| Warranty Deed | $205,000 | Lawyers Title Insurance Corp | |
| Interfamily Deed Transfer | -- | Attorney | |
| Individual Deed | $349,900 | Lawyers Title Ins | |
| Special Warranty Deed | $279,900 | -- |
Mortgage History
| Date | Status | Loan Amount | Loan Type |
|---|---|---|---|
| Previous Owner | $159,200 | New Conventional | |
| Previous Owner | $164,000 | Purchase Money Mortgage |
Property History
| Date | Event | Price | Change | Sq Ft Price |
|---|---|---|---|---|
| 03/06/2025 03/06/25 | Sold | $445,000 | -3.1% | $255 / Sq Ft |
| 02/05/2025 02/05/25 | Pending | -- | -- | -- |
| 01/21/2025 01/21/25 | For Sale | $459,000 | -- | $263 / Sq Ft |
Tax History Compared to Growth
Tax History
| Year | Tax Paid | Tax Assessment Tax Assessment Total Assessment is a certain percentage of the fair market value that is determined by local assessors to be the total taxable value of land and additions on the property. | Land | Improvement |
|---|---|---|---|---|
| 2023 | $3,500 | $279,793 | $0 | $0 |
| 2022 | $3,280 | $254,357 | $0 | $0 |
| 2021 | $2,910 | $231,234 | $0 | $231,234 |
| 2020 | $2,820 | $226,008 | $0 | $226,008 |
| 2019 | $2,834 | $226,008 | $0 | $226,008 |
| 2018 | $2,824 | $225,867 | $0 | $0 |
| 2017 | $2,705 | $205,334 | $0 | $0 |
| 2016 | $2,542 | $186,667 | $0 | $0 |
| 2015 | $2,461 | $169,697 | $0 | $0 |
| 2014 | $2,128 | $154,270 | $0 | $0 |
Agents Affiliated with this Home
-
Glenda Inniss Inniss
G
Seller's Agent in 2025
Glenda Inniss Inniss
Premiere Plus Realty Company
(239) 595-9515
1 in this area
15 Total Sales
-
Jon Maines

Buyer's Agent in 2025
Jon Maines
Premiere Plus Realty Company
(239) 682-2019
1 in this area
69 Total Sales
Map
Source: Naples Area Board of REALTORS®
MLS Number: 225006889
APN: 71876001343
- 8064 Sanctuary Dr Unit 1
- 8063 Sanctuary Dr Unit 1
- 8084 Sanctuary Dr Unit 1
- 8088 Sanctuary Dr Unit 1
- 7963 Haven Dr Unit 1
- 7918 Haven Dr Unit 2
- 7858 Sanctuary Cir Unit 2
- 7951 Haven Dr Unit 16
- 770 Luisa Ln Unit 2
- 8120 Sanctuary Dr Unit 1
- 445 Robin Hood Cir Unit 202
- 7831 Regal Heron Cir Unit 304
- 411 Valerie Way Unit 103
- 7839 Regal Heron Cir Unit 104
- 7839 Regal Heron Cir Unit 205
- 7823 Regal Heron Cir Unit 303
