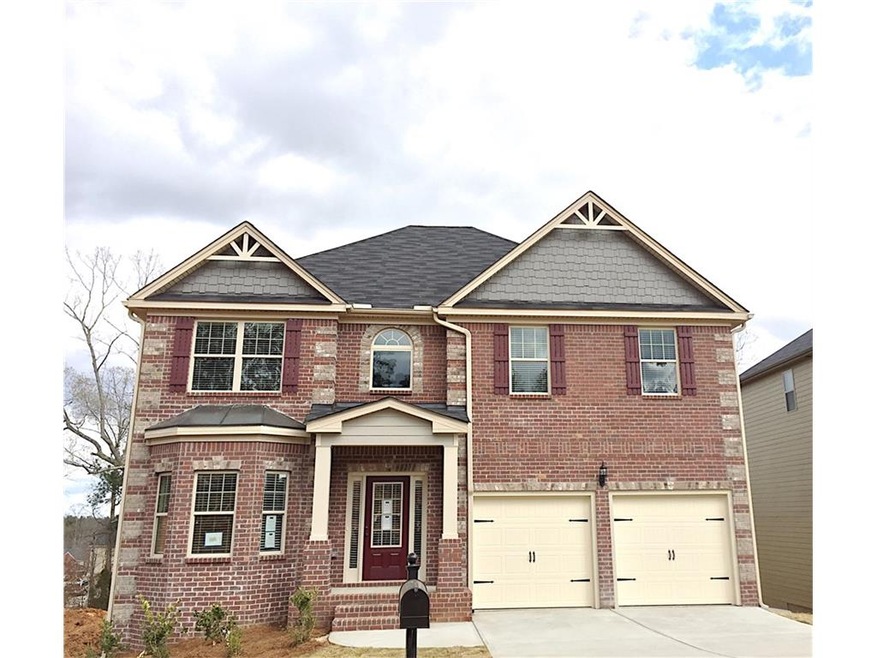
$480,000
- 5 Beds
- 3 Baths
- 3,312 Sq Ft
- 6784 Oconee Place
- Fairburn, GA
MOVE-IN READY Beautiful 2-story home boasts a grand 2-story foyer, formal living, and dining rooms with coffered ceilings and hardwood floors. This home features 5 bedrooms and 3 baths, including a guest suite on the main floor, a family room with a fireplace, and a chef-inspired kitchen featuring granite countertops, an island with pendant lights, a stainless steel gas range, a microwave, and a
Lynn Eaton RE/MAX Center
