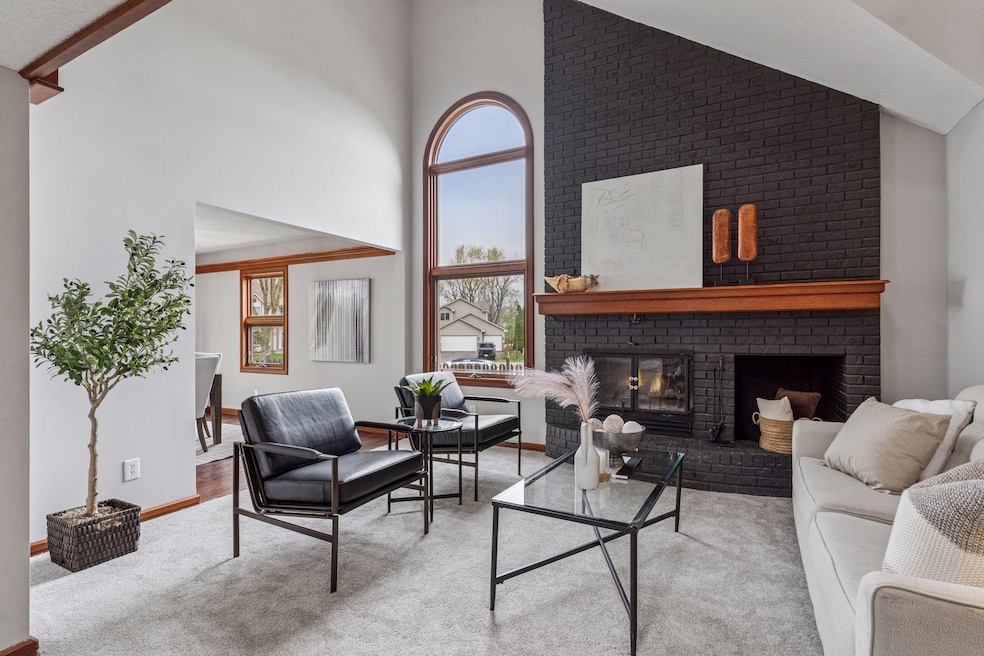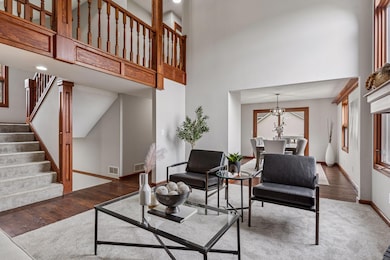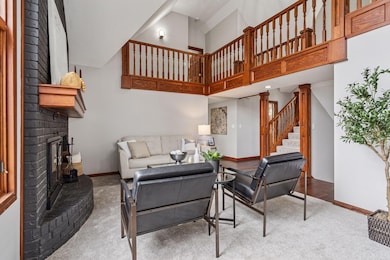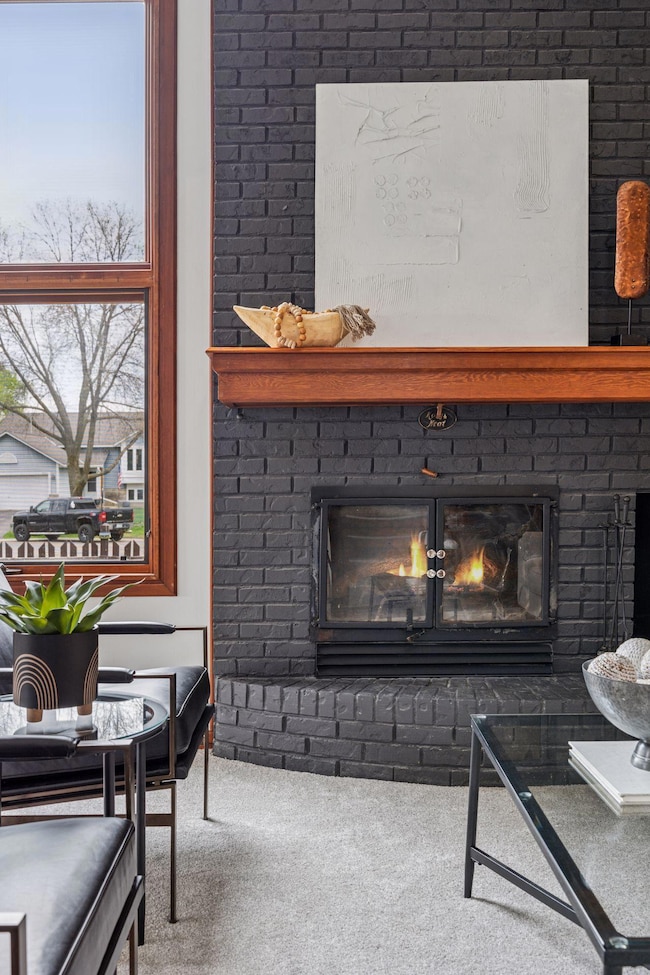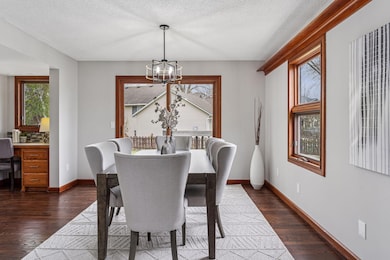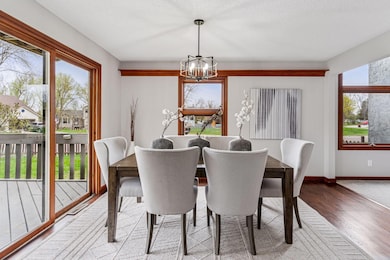
8072 Jocelyn Ave S Cottage Grove, MN 55016
Estimated payment $3,025/month
Highlights
- Deck
- No HOA
- 2 Car Attached Garage
- Corner Lot
- The kitchen features windows
- Forced Air Heating and Cooling System
About This Home
Beautifully renovated 2-story home in a prime Cottage Grove location! This spacious 4-bedroom, 4-bathroom home offers beautiful updates throughout and is located on cul-de-sac in a great neighborhood! The main level features a large entryway, bright living room with vaulted ceilings, a dining room, a 3/4 bathroom with a skylight, and a kitchen that walks out to a spacious deck—perfect for entertaining. Upstairs you'll find an open walkway overlooking the main level, two bedrooms with access to a private upper-level deck, a bathroom with a skylight, and a large primary suite filled with natural light, a walk-in closet, and a private ensuite bathroom that includes a soaking tub and separate shower for a true retreat experience. The finished lower level offers 4th bedroom, additional bathroom, and a cozy family room. Renovations include new carpet, refinished hardwood floors, fresh paint inside and out, updated tile flooring, updated bathrooms, updated plumbing, and a brand new driveway. Enjoy the convenience of an attached garage with space for two vehicles and extra storage. This move-in-ready home combines comfort, functionality, and modern updates in a desirable setting.
Listing Agent
Keller Williams Classic Rlty NW Brokerage Phone: 763-226-7911 Listed on: 06/23/2025

Home Details
Home Type
- Single Family
Est. Annual Taxes
- $5,224
Year Built
- Built in 1978
Lot Details
- 0.34 Acre Lot
- Lot Dimensions are 93x179x65x175
- Wood Fence
- Corner Lot
Parking
- 2 Car Attached Garage
Home Design
- Architectural Shingle Roof
Interior Spaces
- 2-Story Property
- Wood Burning Fireplace
- Brick Fireplace
- Family Room
- Living Room with Fireplace
Kitchen
- Range
- Microwave
- Dishwasher
- The kitchen features windows
Bedrooms and Bathrooms
- 4 Bedrooms
Laundry
- Dryer
- Washer
Finished Basement
- Basement Fills Entire Space Under The House
- Drainage System
- Sump Pump
- Drain
- Basement Window Egress
Additional Features
- Deck
- Forced Air Heating and Cooling System
Community Details
- No Home Owners Association
- Eightieth Place West Subdivision
Listing and Financial Details
- Assessor Parcel Number 1502721120077
Map
Home Values in the Area
Average Home Value in this Area
Tax History
| Year | Tax Paid | Tax Assessment Tax Assessment Total Assessment is a certain percentage of the fair market value that is determined by local assessors to be the total taxable value of land and additions on the property. | Land | Improvement |
|---|---|---|---|---|
| 2024 | $5,224 | $397,300 | $100,000 | $297,300 |
| 2023 | $5,224 | $416,400 | $125,000 | $291,400 |
| 2022 | $4,606 | $384,700 | $113,300 | $271,400 |
| 2021 | $4,678 | $322,300 | $94,100 | $228,200 |
| 2020 | $4,440 | $330,200 | $110,000 | $220,200 |
| 2019 | $4,370 | $304,500 | $81,500 | $223,000 |
| 2018 | $4,266 | $292,400 | $81,500 | $210,900 |
| 2017 | $3,992 | $280,500 | $80,000 | $200,500 |
| 2016 | $3,692 | $264,700 | $67,300 | $197,400 |
| 2015 | $3,234 | $236,600 | $54,600 | $182,000 |
| 2013 | -- | $221,300 | $50,800 | $170,500 |
Property History
| Date | Event | Price | Change | Sq Ft Price |
|---|---|---|---|---|
| 06/23/2025 06/23/25 | For Sale | $464,900 | -- | $175 / Sq Ft |
Purchase History
| Date | Type | Sale Price | Title Company |
|---|---|---|---|
| Deed | $300,000 | -- | |
| Warranty Deed | $90,000 | -- |
Mortgage History
| Date | Status | Loan Amount | Loan Type |
|---|---|---|---|
| Open | $300,000 | New Conventional | |
| Previous Owner | $152,800 | New Conventional | |
| Previous Owner | $188,000 | New Conventional | |
| Previous Owner | $173,739 | New Conventional | |
| Previous Owner | $174,950 | New Conventional |
Similar Homes in Cottage Grove, MN
Source: NorthstarMLS
MLS Number: 6743447
APN: 15-027-21-12-0077
- 8212 Jewel Ave S
- 9759 84th St S
- 8084 Ivywood Ave S
- 8100 Ivywood Ave S
- 8614 Jenner Ln S
- 9714 Hillside Trail S
- 8821 82nd Street Ct S
- 9312 Indian Blvd S
- 8840 Jorgensen Ave S
- 8781 77th St S
- 8852 Jorgensen Ave S
- 8864 Jorgensen Ave S
- 8863 Jorgensen Ave S
- 8466 Isleton Ct S
- 9829 89th St S
- 9879 89th St S
- 7243 Jonathan Ave S
- 9889 89th St S
- 9899 89th St S
- 8887 Indian Blvd S
