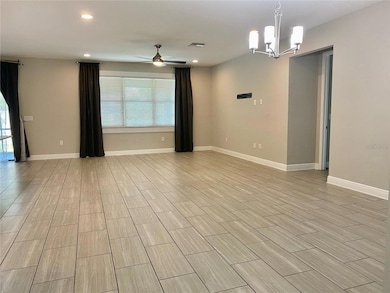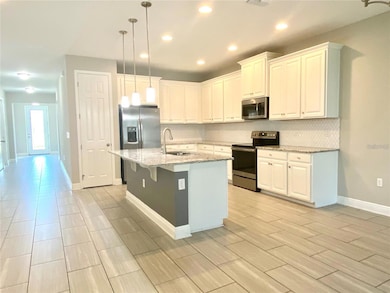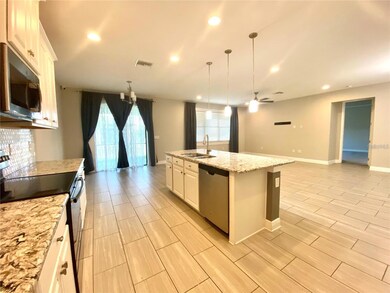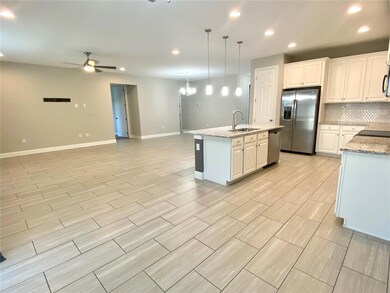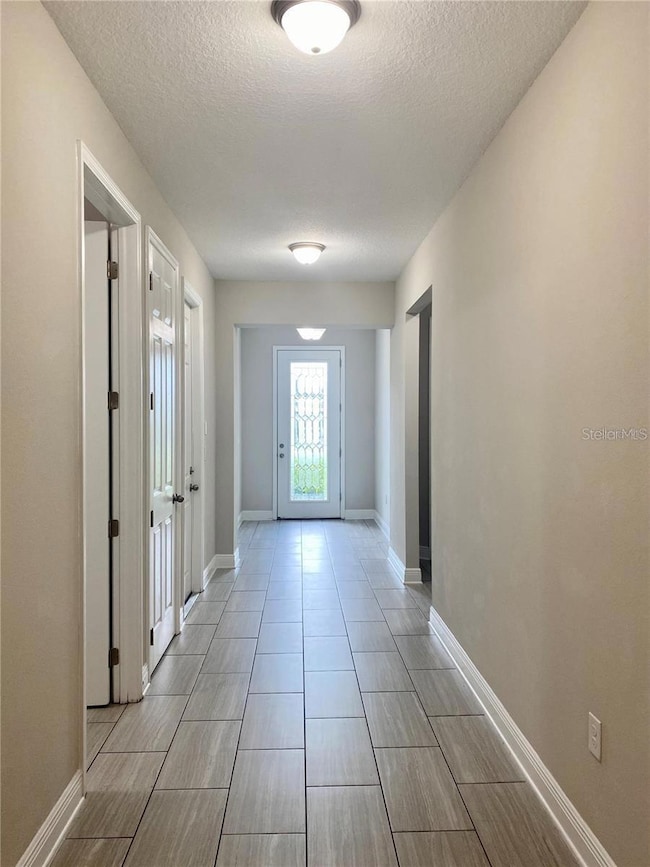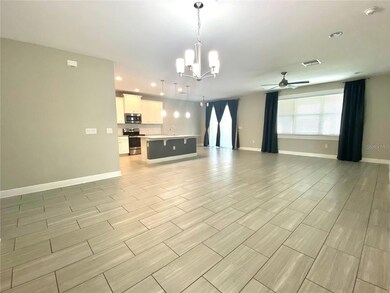8072 Lago Mist Way Wesley Chapel, FL 33545
Epperson NeighborhoodHighlights
- 3 Car Attached Garage
- Laundry Room
- Central Heating and Cooling System
- Built-In Features
- Inside Utility
- Ceiling Fan
About This Home
LIVE LIFE ON VACATION EVERYDAY! Enjoy the backyard water view and Florida's sunshine on the private screened Lanai This GORGEOUS one story spacious home has 4 bedrooms, 3 full bathrooms and a 3 car garage located in the HIGHLY SOUGHT CRYSTAL LAGOON 'GATED' COMMUNITY OF EPPERSON RANCH! This home features many upgrades including upgraded 42' Wood Cabinets, Quartz Countertops, a custom Backsplash and an Island in the center of the kitchen that provides wide open space overlooking the Family room with sliding glass doors leading to the 10 x 36 screened Lanai. There is a formal dining room as well as a breakfast nook! The 8 Foot Glass front Door greets you and then continues with 8 FT doors throughout the Home including Closets! You will love the upgraded tile floors with 5 inch Baseboards throughout. The master bedroom is HUGE with tray ceilings, HUGE walk-in closet with an oversized master bathroom with raised premium cabinets, and deluxe tiled walk-in master shower. Enjoy family BBQs in the fully fenced backyard with a beautiful Pond view! Best of ALL... wait until you experience the one-of-a-kind Crystal Lagoon, as living in the Epperson Ranch Crystal Lagoon community makes you feel like you are on vacation every day! You will have access to Florida’s first residential lagoon with 7.5 acres of FUN! There are areas for swimming, relaxing and weekly activities such as Pilates, yoga, free kayaking sessions, karaoke, movie nights and miles of paths and trails for cycling, walking or riding along in your golf cart. This home has it all with easy access to I-75, you can be in downtown Tampa, the Gulf beaches or Orlando in just a short drive from your doorstep. Premium Outlets as well as the Shops at the Grove are both just about 10-15 minutes away. Call today for a private showing - Hurry, this one won't last.
Listing Agent
WEICHERT REALTORS-BRANDON REALTY Brokerage Phone: 813-689-1500 License #3389334 Listed on: 07/09/2025

Home Details
Home Type
- Single Family
Est. Annual Taxes
- $10,863
Year Built
- Built in 2018
Lot Details
- 7,605 Sq Ft Lot
Parking
- 3 Car Attached Garage
Interior Spaces
- 2,299 Sq Ft Home
- Built-In Features
- Ceiling Fan
- Inside Utility
Kitchen
- Cooktop<<rangeHoodToken>>
- <<microwave>>
- Dishwasher
- Disposal
Bedrooms and Bathrooms
- 4 Bedrooms
- 3 Full Bathrooms
Laundry
- Laundry Room
- Dryer
- Washer
Utilities
- Central Heating and Cooling System
- Electric Water Heater
Listing and Financial Details
- Residential Lease
- Security Deposit $3,300
- Property Available on 7/4/25
- Tenant pays for cleaning fee
- The owner pays for grounds care
- 12-Month Minimum Lease Term
- $75 Application Fee
- Assessor Parcel Number 20-25-27-0010-01600-0140
Community Details
Overview
- Property has a Home Owners Association
- Artemis Lifestyle Management Angela Lynch Association
- Epperson Ranch South Ph 1B 2 Subdivision
Pet Policy
- No Pets Allowed
Map
Source: Stellar MLS
MLS Number: TB8404156
APN: 27-25-20-0010-01600-0140
- 8064 Olive Brook Dr
- 8100 Olive Brook Dr
- 31386 Penny Surf Loop
- 8296 Olive Brook Dr
- 8210 Juning Cove
- 7893 Pelican Reed Cir
- 7486 Tuscan Bay Cir
- 7912 Yale Harbor Dr
- 7811 Roma Dune Dr
- 31889 Tortuga Shore Loop
- 7859 Yale Harbor Dr
- 8379 Ender Hills Dr
- 30989 Summer Sun Loop
- 9028 Forge Breeze Loop
- 7721 Roma Dune Dr
- 30936 Summer Sun Loop
- 31857 Anchor Point Dr
- 9119 Forge Breeze Loop
- 31864 Anchor Point Dr
- 31864 Anchor Point Dr
- 8215 Claw Glades Lp
- 31347 Penny Surf Lp
- 8294 Claw Glades Loop
- 8174 Pelican Reed Cir
- 31127 Penny Surf Loop
- 9105 Forge Breeze Loop
- 8380 Claw Glades Loop
- 9176 Forge Breeze Loop
- 8630 Hardy Bay Loop
- 31352 Glendalough Way
- 8462 Alpine Meadow Ln
- 8420 Hardy Bay Loop
- 8472 Alpine Mdw Ln
- 31528 Barrel Wave Way
- 8484 Alpine Mdw Ln
- 30910 Penny Surf Loop
- 31254 Monterey Pine St
- 8507 Alpine Mdw Ln
- 8498 Lofty Timber Way
- 31263 Monterey Pne St

