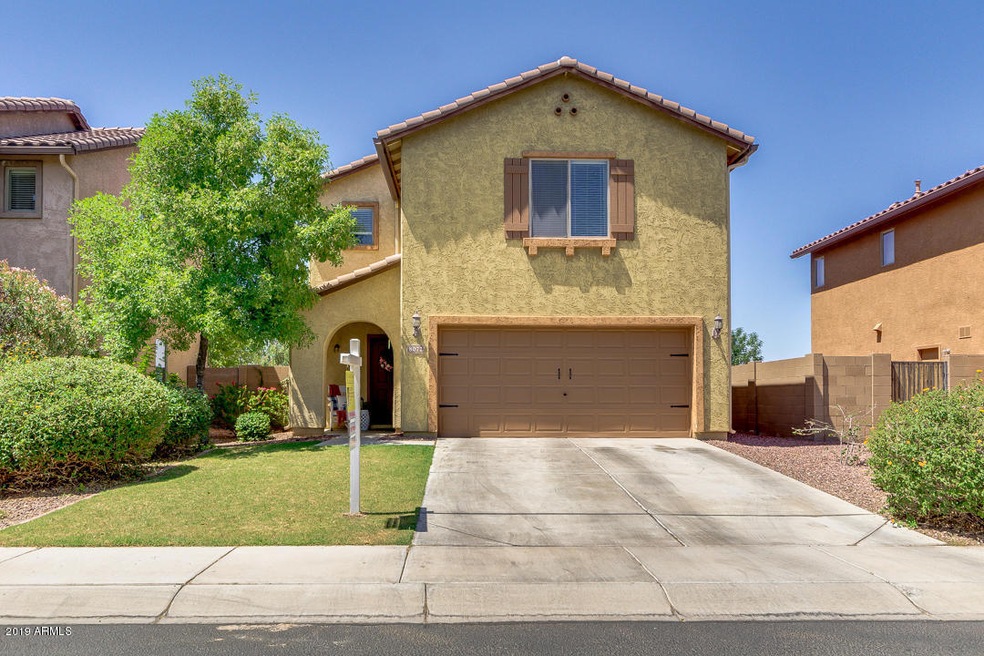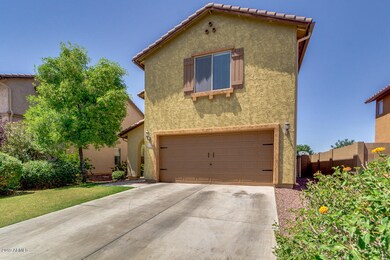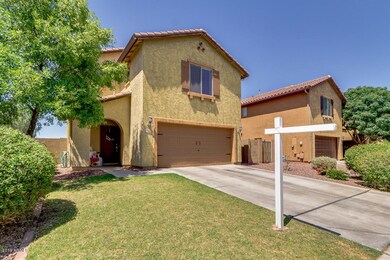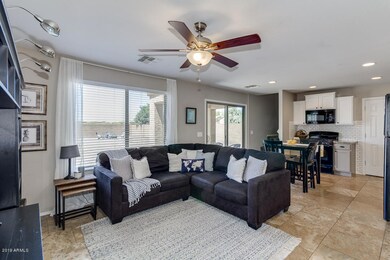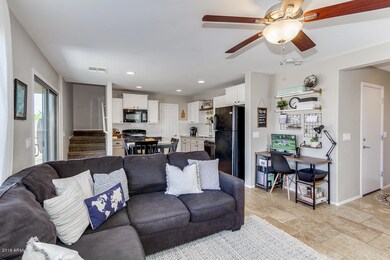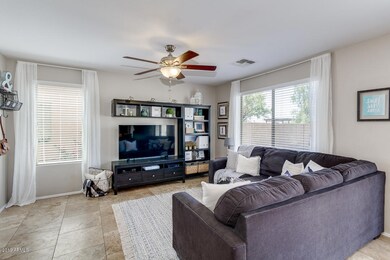
8072 W Georgetown Way Florence, AZ 85132
Anthem at Merrill Ranch NeighborhoodHighlights
- Golf Course Community
- Wood Flooring
- Community Pool
- Fitness Center
- Granite Countertops
- Tennis Courts
About This Home
As of July 2019WOW! You will love this home! Nestled in the desirable community of Anthem At Merrill Ranch. Gorgeous 3 bed, 2.5 bath w. 2 car garage. This home has that private feel with NO neighbors behind you. Recently has been beautifully updated with neutral paint, wainscoting, flooring, cabinets. granite counter tops, subway back splash in the kitchen & water softener. The kitchen boasts freshly painted cabinets, spacious walk in pantry, black appliances, and gas stove. Upstairs you will find the 3 spacious bedrooms and gorgeous remodeled laundry room! Master suite is roomy and boasts large walk in closet, dual sink vanity and tub/shower combo. Out back you will enjoy the covered patio and large back yard with grassy area for the kids and pets. Don't miss out on this home! Enjoy all the amenities of Parkside Anthem at Merrill Ranch including a full recreation center with climbing wall, classes, basketball, gym, game rooms, pools and water park PLUS walking trails and paths, outdoor lighted tennis courts, huge playgrounds, sports fields and a fishing pond. Anthem K-8 is in the community and close! ZERO down financing available! Town of Florence bond is PAID IN FULL!
Last Agent to Sell the Property
REALTY ONE GROUP AZ License #SA561999000 Listed on: 06/01/2019
Home Details
Home Type
- Single Family
Est. Annual Taxes
- $1,485
Year Built
- Built in 2008
Lot Details
- 6,098 Sq Ft Lot
- Desert faces the front of the property
- Block Wall Fence
- Front and Back Yard Sprinklers
- Sprinklers on Timer
- Grass Covered Lot
HOA Fees
- $129 Monthly HOA Fees
Parking
- 2 Car Garage
- Garage Door Opener
Home Design
- Wood Frame Construction
- Tile Roof
- Stucco
Interior Spaces
- 1,312 Sq Ft Home
- 2-Story Property
- Ceiling height of 9 feet or more
- Ceiling Fan
- Double Pane Windows
Kitchen
- Eat-In Kitchen
- Built-In Microwave
- Granite Countertops
Flooring
- Wood
- Carpet
- Tile
Bedrooms and Bathrooms
- 3 Bedrooms
- Primary Bathroom is a Full Bathroom
- 2.5 Bathrooms
- Dual Vanity Sinks in Primary Bathroom
Outdoor Features
- Covered patio or porch
Schools
- Florence High Middle School
- Florence High School
Utilities
- Central Air
- Heating Available
- High Speed Internet
- Cable TV Available
Listing and Financial Details
- Tax Lot 54
- Assessor Parcel Number 211-11-456
Community Details
Overview
- Association fees include ground maintenance
- Aam Association, Phone Number (602) 674-4355
- Anthem Merrill Ranch Association, Phone Number (602) 674-4355
- Association Phone (602) 674-4355
- Built by Pulte
- Anthem At Merrill Ranch Subdivision
Amenities
- Recreation Room
Recreation
- Golf Course Community
- Tennis Courts
- Community Playground
- Fitness Center
- Community Pool
- Bike Trail
Ownership History
Purchase Details
Home Financials for this Owner
Home Financials are based on the most recent Mortgage that was taken out on this home.Purchase Details
Home Financials for this Owner
Home Financials are based on the most recent Mortgage that was taken out on this home.Purchase Details
Home Financials for this Owner
Home Financials are based on the most recent Mortgage that was taken out on this home.Purchase Details
Home Financials for this Owner
Home Financials are based on the most recent Mortgage that was taken out on this home.Purchase Details
Home Financials for this Owner
Home Financials are based on the most recent Mortgage that was taken out on this home.Purchase Details
Home Financials for this Owner
Home Financials are based on the most recent Mortgage that was taken out on this home.Similar Homes in Florence, AZ
Home Values in the Area
Average Home Value in this Area
Purchase History
| Date | Type | Sale Price | Title Company |
|---|---|---|---|
| Warranty Deed | $178,900 | Empire West Title Agency Llc | |
| Warranty Deed | $126,000 | Pioneer Title Agency Inc | |
| Warranty Deed | -- | Security Title Agency | |
| Interfamily Deed Transfer | -- | Security Title Agency | |
| Special Warranty Deed | $110,000 | Security Title Agency | |
| Trustee Deed | $72,001 | None Available | |
| Corporate Deed | $110,127 | Sun Title Agency Co |
Mortgage History
| Date | Status | Loan Amount | Loan Type |
|---|---|---|---|
| Open | $240,000 | New Conventional | |
| Closed | $173,533 | New Conventional | |
| Previous Owner | $123,717 | FHA | |
| Previous Owner | $123,717 | FHA | |
| Previous Owner | $88,000 | New Conventional | |
| Previous Owner | $108,425 | FHA |
Property History
| Date | Event | Price | Change | Sq Ft Price |
|---|---|---|---|---|
| 05/15/2025 05/15/25 | Price Changed | $290,000 | -7.1% | $221 / Sq Ft |
| 03/05/2025 03/05/25 | Price Changed | $312,000 | -1.0% | $238 / Sq Ft |
| 01/25/2025 01/25/25 | For Sale | $315,000 | +76.1% | $240 / Sq Ft |
| 07/10/2019 07/10/19 | Sold | $178,900 | 0.0% | $136 / Sq Ft |
| 06/05/2019 06/05/19 | Pending | -- | -- | -- |
| 06/01/2019 06/01/19 | For Sale | $178,900 | +42.0% | $136 / Sq Ft |
| 09/28/2016 09/28/16 | Sold | $126,000 | 0.0% | $96 / Sq Ft |
| 08/10/2016 08/10/16 | Pending | -- | -- | -- |
| 08/07/2016 08/07/16 | Price Changed | $126,000 | -2.3% | $96 / Sq Ft |
| 08/05/2016 08/05/16 | Price Changed | $129,000 | -0.7% | $98 / Sq Ft |
| 07/29/2016 07/29/16 | Price Changed | $129,900 | -1.6% | $99 / Sq Ft |
| 07/20/2016 07/20/16 | Price Changed | $132,000 | -5.0% | $101 / Sq Ft |
| 07/07/2016 07/07/16 | Price Changed | $138,900 | -0.7% | $106 / Sq Ft |
| 06/30/2016 06/30/16 | Price Changed | $139,900 | -6.1% | $107 / Sq Ft |
| 06/11/2016 06/11/16 | For Sale | $149,000 | +35.5% | $114 / Sq Ft |
| 05/22/2013 05/22/13 | Sold | $110,000 | -2.6% | $84 / Sq Ft |
| 04/22/2013 04/22/13 | Pending | -- | -- | -- |
| 04/17/2013 04/17/13 | For Sale | $112,900 | +44.7% | $86 / Sq Ft |
| 12/31/2012 12/31/12 | Sold | $78,000 | +4.0% | $59 / Sq Ft |
| 06/10/2012 06/10/12 | Pending | -- | -- | -- |
| 06/04/2012 06/04/12 | For Sale | $75,000 | 0.0% | $57 / Sq Ft |
| 05/29/2012 05/29/12 | Pending | -- | -- | -- |
| 05/23/2012 05/23/12 | For Sale | $75,000 | -- | $57 / Sq Ft |
Tax History Compared to Growth
Tax History
| Year | Tax Paid | Tax Assessment Tax Assessment Total Assessment is a certain percentage of the fair market value that is determined by local assessors to be the total taxable value of land and additions on the property. | Land | Improvement |
|---|---|---|---|---|
| 2025 | $1,645 | $22,320 | -- | -- |
| 2024 | $1,678 | $28,199 | -- | -- |
| 2023 | $1,720 | $17,608 | $1,220 | $16,388 |
| 2022 | $1,678 | $13,604 | $1,220 | $12,384 |
| 2021 | $1,761 | $12,467 | $0 | $0 |
| 2020 | $1,618 | $12,008 | $0 | $0 |
| 2019 | $1,587 | $11,392 | $0 | $0 |
| 2018 | $1,485 | $10,004 | $0 | $0 |
| 2017 | $1,379 | $9,931 | $0 | $0 |
| 2016 | $1,506 | $9,873 | $1,400 | $8,473 |
| 2014 | $1,622 | $7,613 | $1,200 | $6,413 |
Agents Affiliated with this Home
-
R
Seller's Agent in 2025
Renee Smith
My Home Group Real Estate
-
C
Seller's Agent in 2019
Courtney Ramirez
REALTY ONE GROUP AZ
-
L
Buyer's Agent in 2019
Lori Rudolph
DeLex Realty
-
B
Seller's Agent in 2016
Blaine Jarvis
Bullseye Property Management, LLC
-
D
Seller Co-Listing Agent in 2016
Denise Cummings
Gentry Real Estate
-
B
Seller's Agent in 2013
Bradley Christman
Gentry Real Estate
Map
Source: Arizona Regional Multiple Listing Service (ARMLS)
MLS Number: 5934228
APN: 211-11-456
- 8071 W Georgetown Way
- 8096 W Rushmore Way
- 7951 W Rushmore Way Unit 39
- 7961 W Desert Blossom Way
- 7998 W Pleasant Oak Way
- 2282 N Palo Verde Dr
- 8481 W Rushmore Way
- 7654 W Congressional Way Unit 21
- 7616 W Georgetown Way
- 8071 W Millerton Way
- 3704 N Camden Dr
- 3734 N Camden Dr
- 3484 N Camden Dr
- 3781 N Camden Dr
- 3498 N Camden Dr
- 3805 N Camden Dr
- 3550 N Camden Dr
- 3510 N Camden Dr
- 3764 N Camden Dr
- 3782 N Camden Dr
