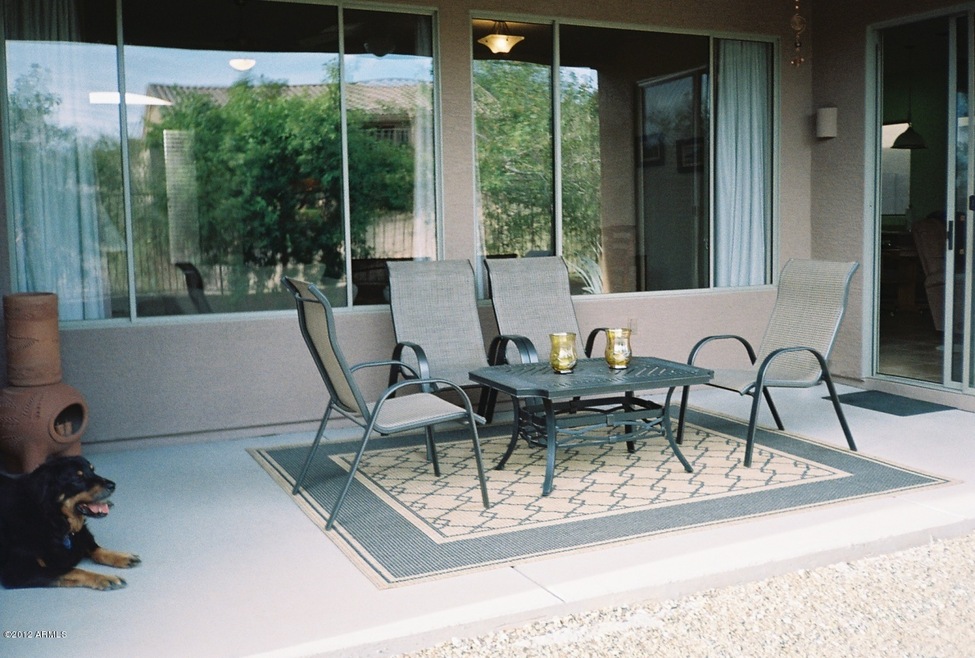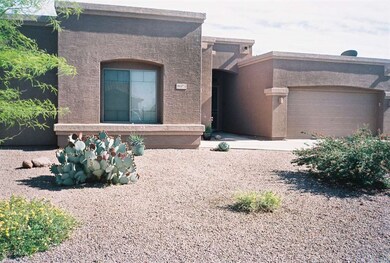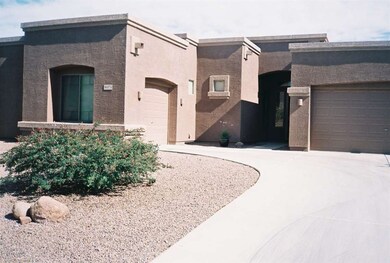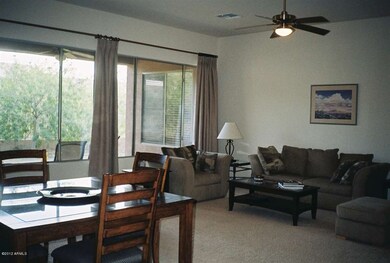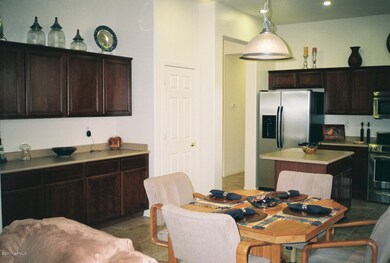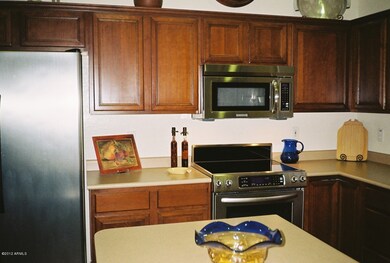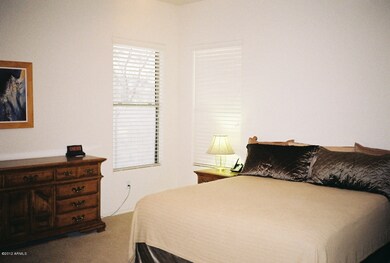
8073 E Apache Plumb Dr Gold Canyon, AZ 85118
Highlights
- Mountain View
- Great Room
- Covered patio or porch
- Santa Fe Architecture
- Heated Community Pool
- Walk-In Pantry
About This Home
As of October 2015HUGE PRICE REDUCTION! Make us an offer on this great home: #1, it's spotless & has been beautifully maintained (always a #1). #2, It's a very private, quiet location, backing to open space & with Superstition Views! #3, Split Bdrm Wings, Greatroom & Office/Den! #4, Beautiful Island Kitchen (Cherry Cabinetry incl. Buffet) S.S. Appliances (ALL Appliances stay-W/D Too), #5, 3-Car Split Garages, both w/Built-in Cabs. Workbench in the Single! #6, Easy to build a pool if desired! PLUS Soft Water, RO & Recirc., Charming, Easy Care Home - IT'S the Perfect Lock & Leave. Come See-You'll Love It! Most furniture available under separate contract too! LOW $43/Mo. HOA too!
Last Agent to Sell the Property
Carolyn C Hughes
Just Selling AZ License #SA523341000 Listed on: 10/24/2011
Home Details
Home Type
- Single Family
Est. Annual Taxes
- $3,336
Year Built
- Built in 2002
Lot Details
- Desert faces the front of the property
- Wrought Iron Fence
- Block Wall Fence
- Desert Landscape
Home Design
- Santa Fe Architecture
- Wood Frame Construction
- Tile Roof
- Stucco
Interior Spaces
- 2,354 Sq Ft Home
- Ceiling height of 9 feet or more
- Solar Screens
- Great Room
- Family Room
- Breakfast Room
- Formal Dining Room
- Mountain Views
Kitchen
- Eat-In Kitchen
- Breakfast Bar
- Walk-In Pantry
- Electric Oven or Range
- <<builtInMicrowave>>
- Dishwasher
- Kitchen Island
- Disposal
Flooring
- Carpet
- Tile
Bedrooms and Bathrooms
- 3 Bedrooms
- Split Bedroom Floorplan
- Walk-In Closet
- Primary Bathroom is a Full Bathroom
- Dual Vanity Sinks in Primary Bathroom
- Separate Shower in Primary Bathroom
Laundry
- Laundry in unit
- Dryer
- Washer
Parking
- 3 Car Garage
- Side or Rear Entrance to Parking
- Garage Door Opener
Schools
- Peralta Trail Elementary School
- Cactus Canyon Junior High
- Apache Junction High School
Utilities
- Refrigerated Cooling System
- Heating System Uses Natural Gas
- Water Filtration System
- Water Softener is Owned
- High Speed Internet
- Cable TV Available
Additional Features
- North or South Exposure
- Covered patio or porch
Community Details
Overview
- $2,410 per year Dock Fee
- Association fees include common area maintenance
- Kinney Mgmt. HOA, Phone Number (480) 820-3451
- Located in the Superstition Foothills master-planned community
- Built by Morrison
- Territorial
Amenities
- Common Area
Recreation
- Heated Community Pool
- Community Spa
- Bike Trail
Ownership History
Purchase Details
Purchase Details
Home Financials for this Owner
Home Financials are based on the most recent Mortgage that was taken out on this home.Purchase Details
Home Financials for this Owner
Home Financials are based on the most recent Mortgage that was taken out on this home.Purchase Details
Purchase Details
Home Financials for this Owner
Home Financials are based on the most recent Mortgage that was taken out on this home.Similar Homes in Gold Canyon, AZ
Home Values in the Area
Average Home Value in this Area
Purchase History
| Date | Type | Sale Price | Title Company |
|---|---|---|---|
| Warranty Deed | -- | None Listed On Document | |
| Warranty Deed | $311,500 | First American Title Ins Co | |
| Cash Sale Deed | $280,000 | First American Title Ins Co | |
| Cash Sale Deed | $352,000 | First American Title Insuran | |
| Warranty Deed | $204,219 | First American Title Ins Co | |
| Warranty Deed | -- | First American Title Ins Co |
Mortgage History
| Date | Status | Loan Amount | Loan Type |
|---|---|---|---|
| Previous Owner | $275,396 | New Conventional | |
| Previous Owner | $295,925 | New Conventional | |
| Previous Owner | $40,000 | Credit Line Revolving | |
| Previous Owner | $155,700 | Unknown | |
| Previous Owner | $152,000 | New Conventional |
Property History
| Date | Event | Price | Change | Sq Ft Price |
|---|---|---|---|---|
| 10/01/2015 10/01/15 | Sold | $311,500 | +0.5% | $132 / Sq Ft |
| 09/14/2015 09/14/15 | Pending | -- | -- | -- |
| 09/03/2015 09/03/15 | For Sale | $309,900 | +10.7% | $132 / Sq Ft |
| 06/15/2012 06/15/12 | Sold | $280,000 | -6.6% | $119 / Sq Ft |
| 05/31/2012 05/31/12 | Pending | -- | -- | -- |
| 02/29/2012 02/29/12 | Price Changed | $299,900 | -2.9% | $127 / Sq Ft |
| 01/13/2012 01/13/12 | Price Changed | $309,000 | -3.1% | $131 / Sq Ft |
| 10/24/2011 10/24/11 | For Sale | $319,000 | -- | $136 / Sq Ft |
Tax History Compared to Growth
Tax History
| Year | Tax Paid | Tax Assessment Tax Assessment Total Assessment is a certain percentage of the fair market value that is determined by local assessors to be the total taxable value of land and additions on the property. | Land | Improvement |
|---|---|---|---|---|
| 2025 | $3,336 | $45,004 | -- | -- |
| 2024 | $3,233 | $46,628 | -- | -- |
| 2023 | $3,284 | $39,217 | $4,896 | $34,321 |
| 2022 | $3,139 | $27,004 | $4,896 | $22,108 |
| 2021 | $3,233 | $25,680 | $0 | $0 |
| 2020 | $3,154 | $24,943 | $0 | $0 |
| 2019 | $3,152 | $22,220 | $0 | $0 |
| 2018 | $3,148 | $21,706 | $0 | $0 |
| 2017 | $3,319 | $22,189 | $0 | $0 |
| 2016 | $3,245 | $22,093 | $4,896 | $17,197 |
| 2014 | $3,717 | $21,377 | $3,600 | $17,777 |
Agents Affiliated with this Home
-
Robin Rotella

Seller's Agent in 2015
Robin Rotella
Keller Williams Integrity First
(480) 225-7445
253 in this area
293 Total Sales
-
F
Buyer's Agent in 2015
Frances Miller
Lori Blank & Associates, LLC
-
C
Seller's Agent in 2012
Carolyn C Hughes
Just Selling AZ
-
Ronelle Wheeler

Buyer's Agent in 2012
Ronelle Wheeler
Lori Blank & Associates, LLC
(480) 326-7849
35 in this area
39 Total Sales
Map
Source: Arizona Regional Multiple Listing Service (ARMLS)
MLS Number: 4666255
APN: 107-19-052
- 8211 E Apache Plumb Dr
- 7846 E Wilderness Trail
- 4264 S Columbine Way
- 4293 S Columbine Way
- 4091 S Senna Ct
- 4281 S Tecoma Trail
- 4365 S Columbine Way
- 7617 E Desert Honeysuckle Dr
- 8531 E Twisted Leaf Dr
- 7274 E Wilderness Trail Unit 15
- 3467 S First Water Trail Unit 44
- 8725 E Quartz Mountain Dr Unit 48
- 3449 S First Water Trail Unit 45
- 4615 S Primrose Dr
- 3860 S Quail Crest St Unit 3
- 7710 E Golden Eagle Cir
- 7751 E Golden Eagle Cir
- 7600 E Golden Eagle Cir
- 7680 E Golden Eagle Cir
- 7701 E Golden Eagle Cir
